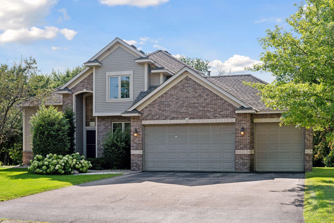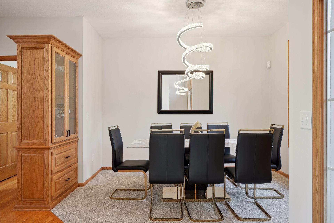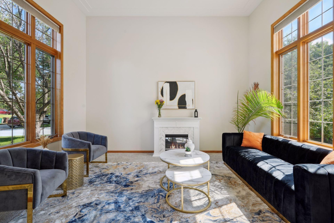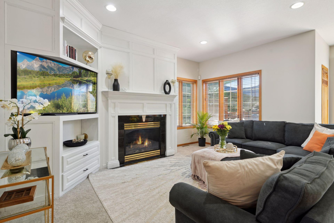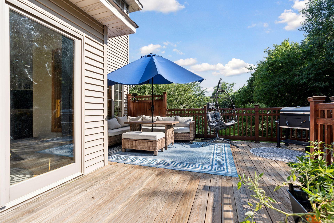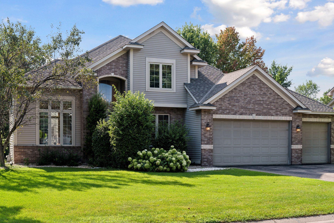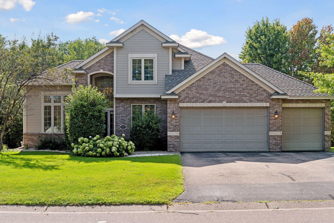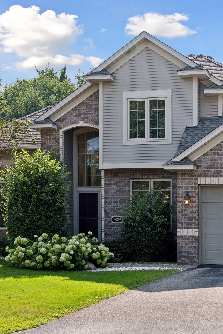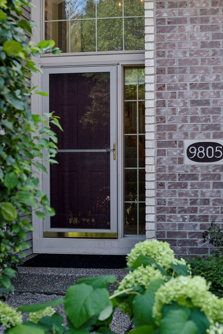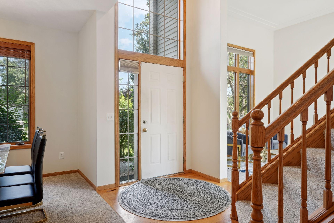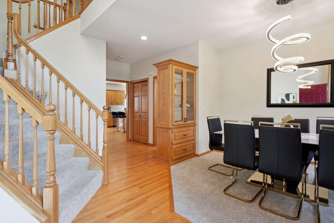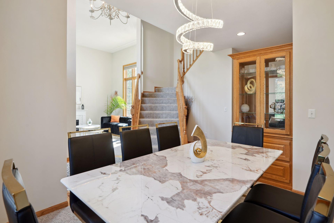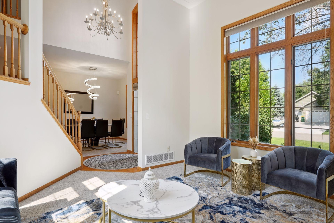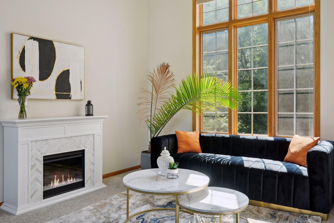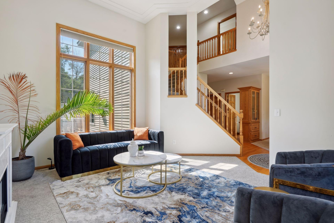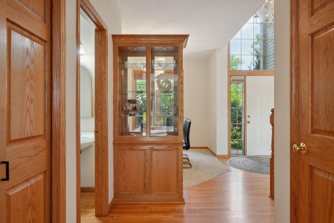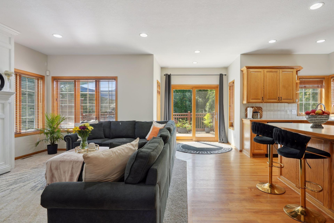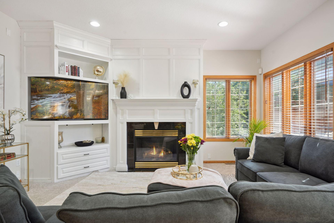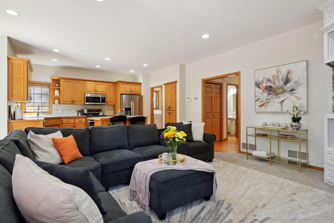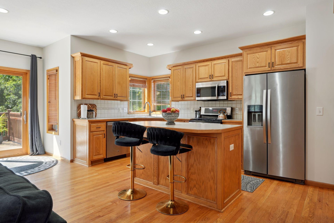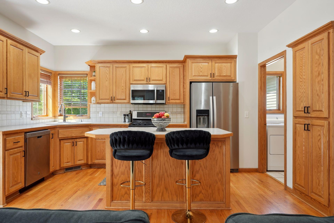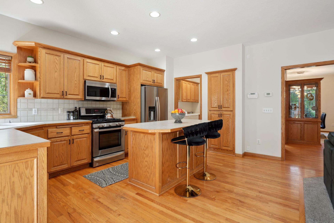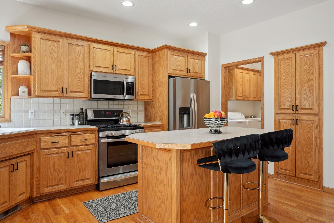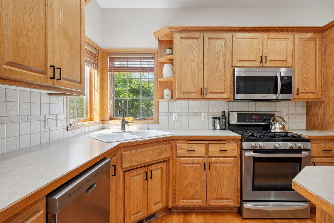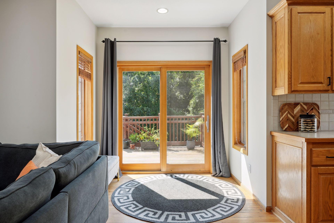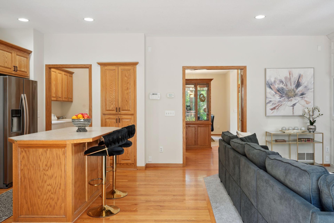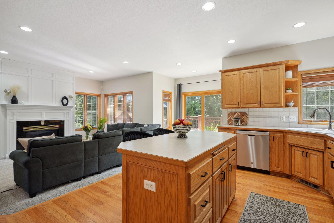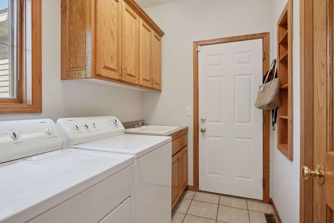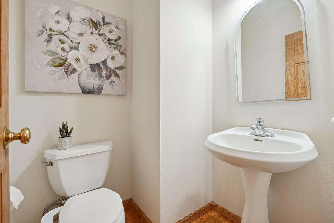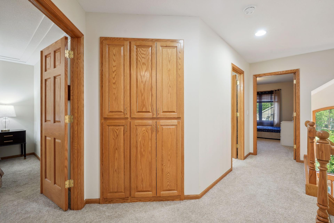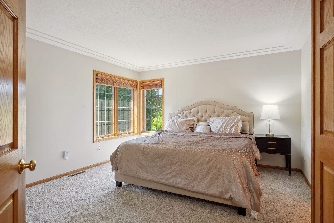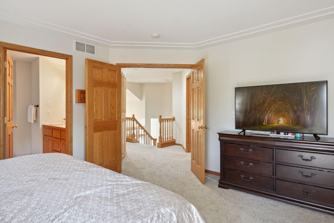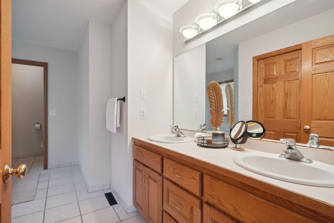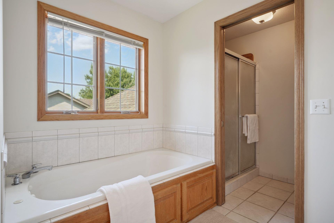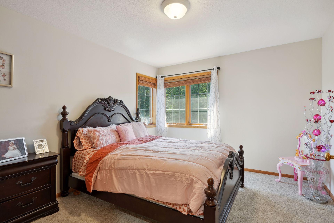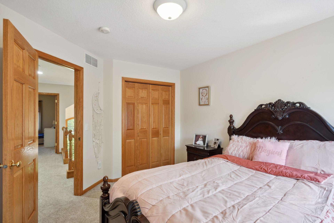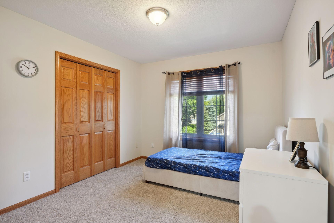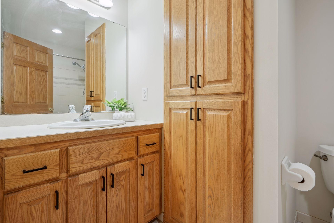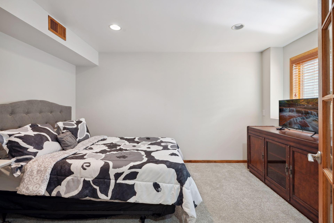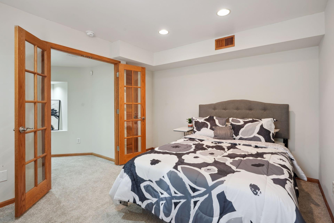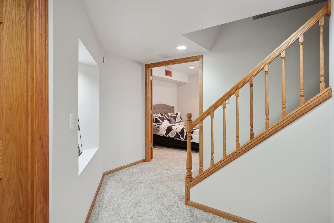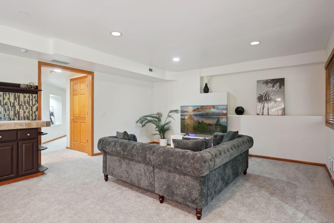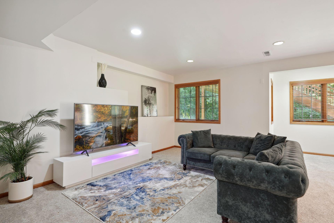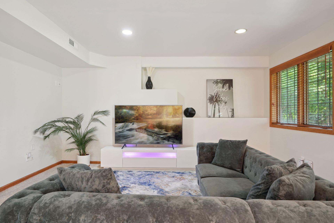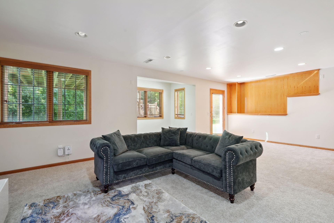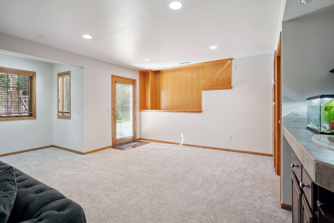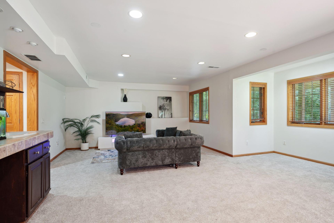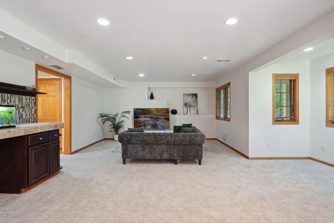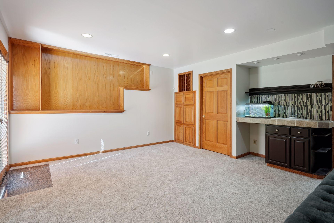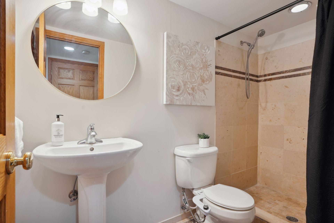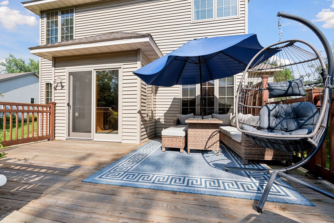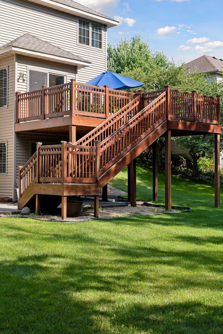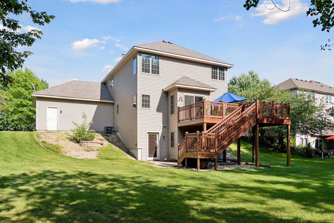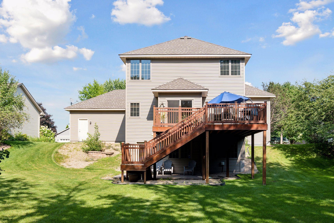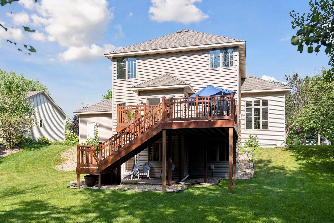9805 GREENSPRUCE AVENUE
9805 Greenspruce Avenue, Minneapolis (Brooklyn Park), 55443, MN
-
Price: $499,000
-
Status type: For Sale
-
Neighborhood: Willows Of Aspen 2nd Add
Bedrooms: 4
Property Size :3034
-
Listing Agent: NST26372,NST80865
-
Property type : Single Family Residence
-
Zip code: 55443
-
Street: 9805 Greenspruce Avenue
-
Street: 9805 Greenspruce Avenue
Bathrooms: 4
Year: 1999
Listing Brokerage: Kris Lindahl Real Estate
FEATURES
- Range
- Refrigerator
- Washer
- Dryer
- Microwave
- Dishwasher
- Water Softener Owned
- Disposal
- Gas Water Heater
DETAILS
Welcome to this beautiful 2-story home featuring 4 bedrooms, 4 bathrooms, and an attached 3-car garage. Recently updated with new carpet and paint throughout, this home feels fresh and inviting. The heart of this home is a chef’s delight, featuring a large center island perfect for culinary adventures and entertaining guests, and features easy access to the deck overlooking a private backyard. Convenience is key with main level laundry, making daily chores a breeze. The primary suite is a true retreat, offering a luxurious 4-piece bathroom for ultimate relaxation. The walkout basement provides additional living space, finished with a large recreation room and a bedroom. The private backyard is a tranquil oasis, perfect for outdoor activities and quiet moments alike. With ample storage space and easy access to major highways, commuting is a breeze. Don’t miss the chance to make this stunning property your own. Schedule a showing today and discover the perfect blend of comfort and style!
INTERIOR
Bedrooms: 4
Fin ft² / Living Area: 3034 ft²
Below Ground Living: 1018ft²
Bathrooms: 4
Above Ground Living: 2016ft²
-
Basement Details: Daylight/Lookout Windows, Drain Tiled, Drainage System, Egress Window(s), Finished, Storage Space, Sump Pump, Walkout,
Appliances Included:
-
- Range
- Refrigerator
- Washer
- Dryer
- Microwave
- Dishwasher
- Water Softener Owned
- Disposal
- Gas Water Heater
EXTERIOR
Air Conditioning: Central Air
Garage Spaces: 3
Construction Materials: N/A
Foundation Size: 1018ft²
Unit Amenities:
-
- Kitchen Window
- Deck
- Natural Woodwork
- Hardwood Floors
- Ceiling Fan(s)
- Walk-In Closet
- Vaulted Ceiling(s)
- Washer/Dryer Hookup
- In-Ground Sprinkler
- Kitchen Center Island
- French Doors
- Wet Bar
- Tile Floors
- Primary Bedroom Walk-In Closet
Heating System:
-
- Forced Air
ROOMS
| Main | Size | ft² |
|---|---|---|
| Living Room | 12x14 | 144 ft² |
| Dining Room | 10x12 | 100 ft² |
| Family Room | 16x10 | 256 ft² |
| Kitchen | 21x13 | 441 ft² |
| Laundry | 8x6 | 64 ft² |
| Deck | 20x19 | 400 ft² |
| Upper | Size | ft² |
|---|---|---|
| Bedroom 1 | 15x13 | 225 ft² |
| Bedroom 2 | 14x11 | 196 ft² |
| Bedroom 3 | 10x14 | 100 ft² |
| Lower | Size | ft² |
|---|---|---|
| Bedroom 4 | 14x11 | 196 ft² |
| Recreation Room | 24x21 | 576 ft² |
| Patio | 18x10 | 324 ft² |
LOT
Acres: N/A
Lot Size Dim.: 80x150
Longitude: 45.1328
Latitude: -93.3331
Zoning: Residential-Single Family
FINANCIAL & TAXES
Tax year: 2024
Tax annual amount: $6,596
MISCELLANEOUS
Fuel System: N/A
Sewer System: City Sewer/Connected
Water System: City Water/Connected
ADITIONAL INFORMATION
MLS#: NST7626167
Listing Brokerage: Kris Lindahl Real Estate

ID: 3271307
Published: August 10, 2024
Last Update: August 10, 2024
Views: 62


