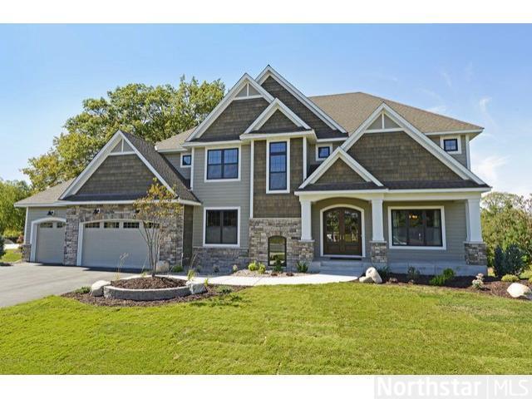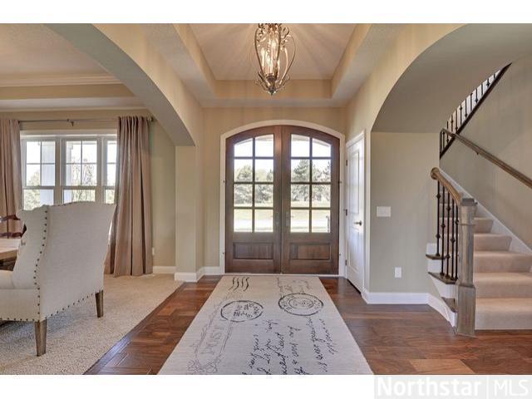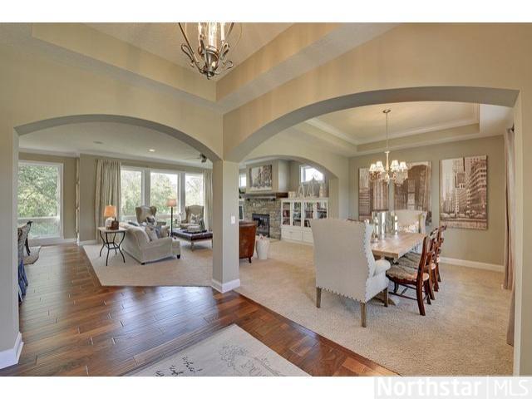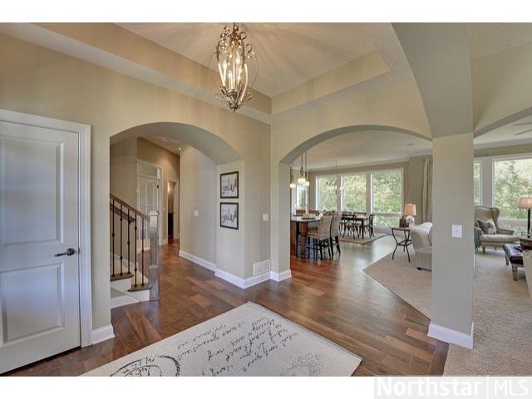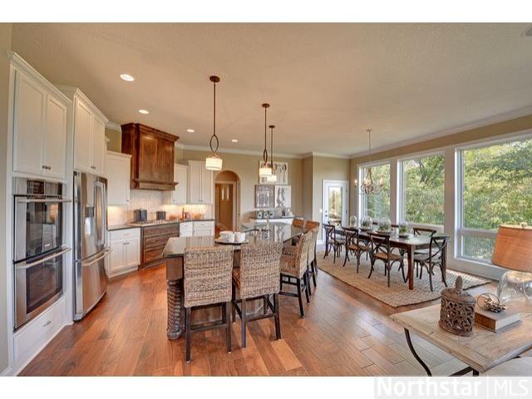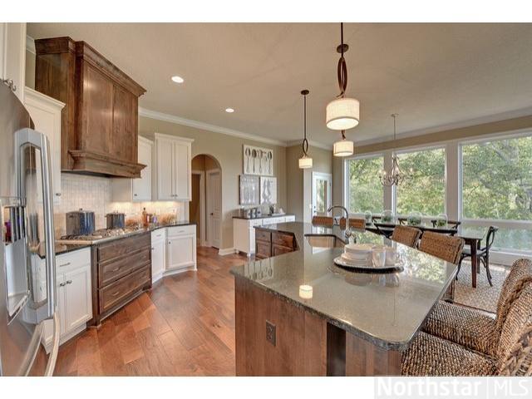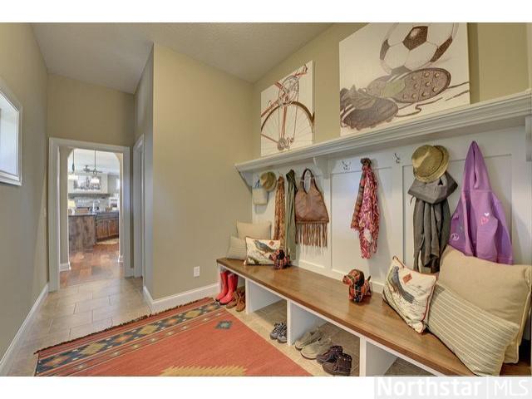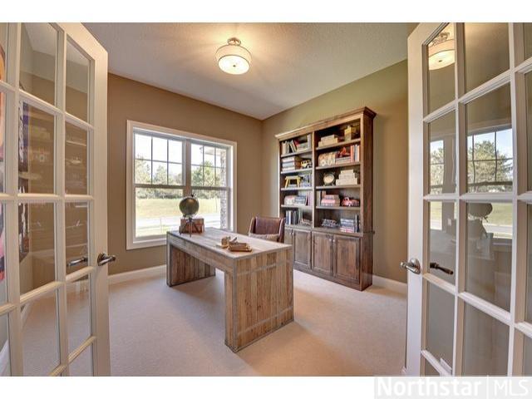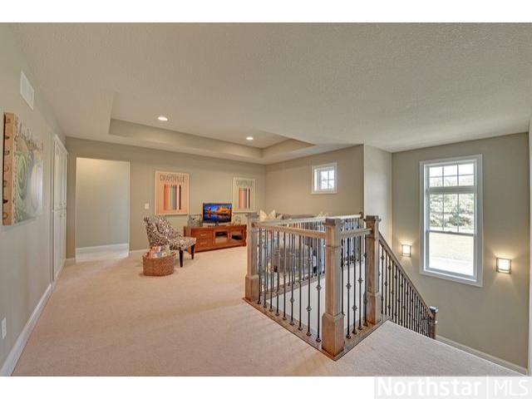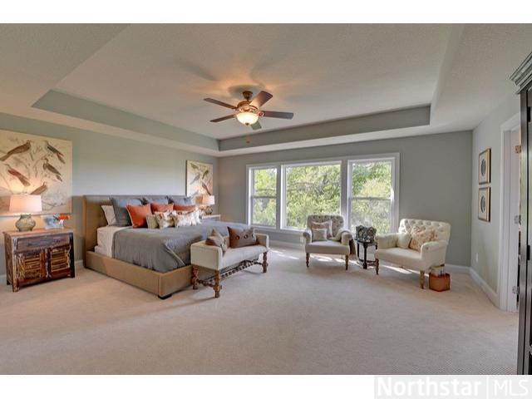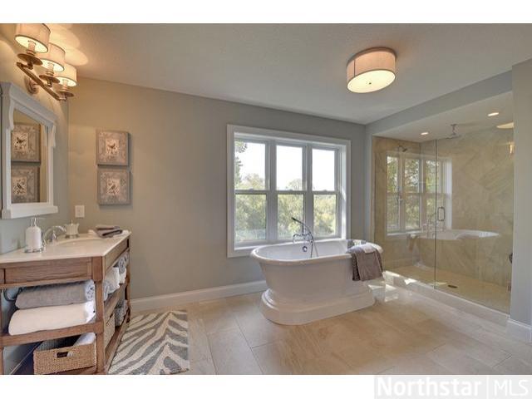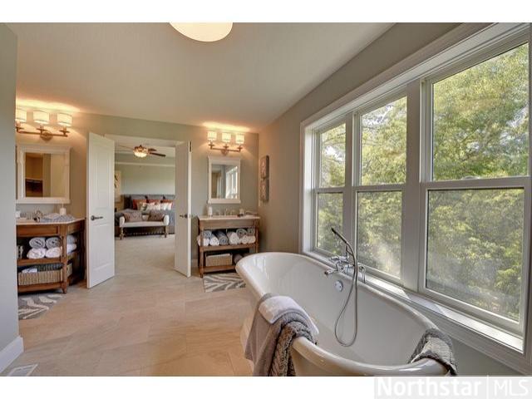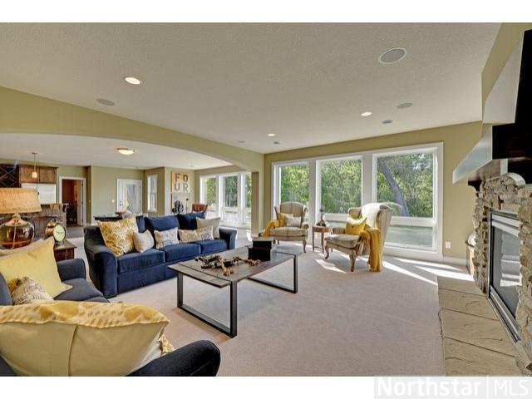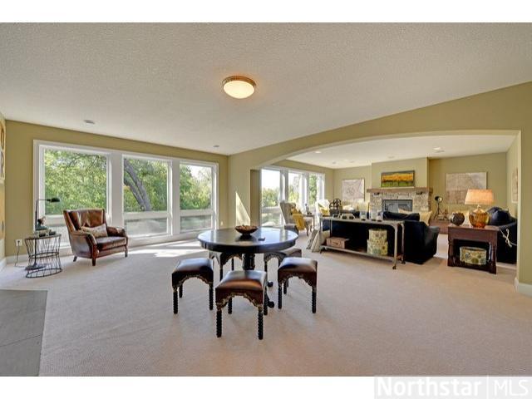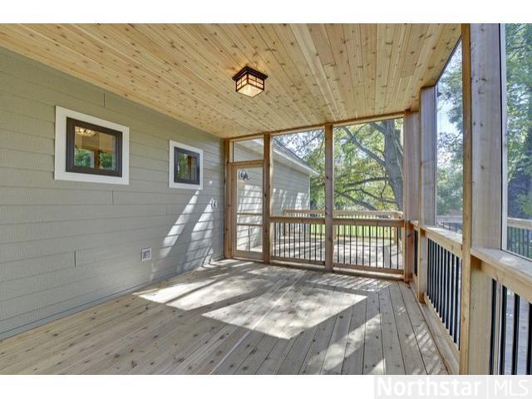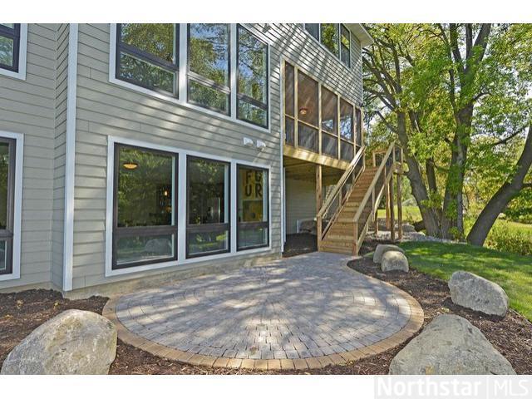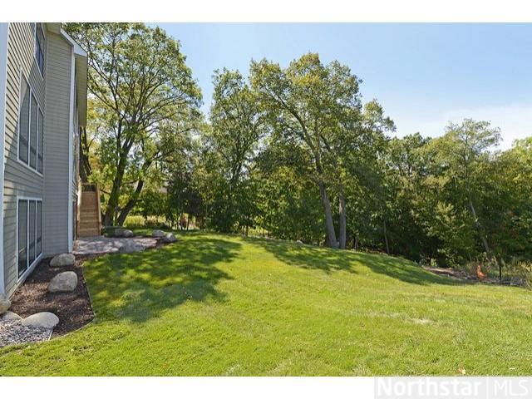9814 SKY LANE
9814 Sky Lane, Eden Prairie, 55347, MN
-
Price: $949,900
-
Status type: For Sale
-
City: Eden Prairie
-
Neighborhood: The Woods at Riley Creek
Bedrooms: 5
Property Size :5128
-
Listing Agent: NST16633,NST38955
-
Property type : Single Family Residence
-
Zip code: 55347
-
Street: 9814 Sky Lane
-
Street: 9814 Sky Lane
Bathrooms: 5
Year: 2012
Listing Brokerage: Coldwell Banker Burnet
FEATURES
- Refrigerator
- Washer
- Dryer
- Microwave
- Exhaust Fan
- Dishwasher
- Disposal
- Cooktop
- Wall Oven
- Humidifier
- Air-To-Air Exchanger
DETAILS
English Tudor inspired full walkout home with gourmet kitchen w/ butler's pantry, open floor plan & screen porch. UL has a luxurious owner's suite, loft, laundry, study area, Jack & Jill bath & 4th BR with own bath. LL has 5th BR w/ bath & exercise room.
INTERIOR
Bedrooms: 5
Fin ft² / Living Area: 5128 ft²
Below Ground Living: 1403ft²
Bathrooms: 5
Above Ground Living: 3725ft²
-
Basement Details: Drain Tiled, Finished, Full, Concrete, Sump Pump, Walkout,
Appliances Included:
-
- Refrigerator
- Washer
- Dryer
- Microwave
- Exhaust Fan
- Dishwasher
- Disposal
- Cooktop
- Wall Oven
- Humidifier
- Air-To-Air Exchanger
EXTERIOR
Air Conditioning: Central Air
Garage Spaces: 3
Construction Materials: N/A
Foundation Size: 1665ft²
Unit Amenities:
-
- Patio
- Kitchen Window
- Deck
- Natural Woodwork
- Hardwood Floors
- Walk-In Closet
- Washer/Dryer Hookup
- In-Ground Sprinkler
- Tile Floors
Heating System:
-
- Forced Air
ROOMS
| Main | Size | ft² |
|---|---|---|
| Dining Room | 14x11 | 196 ft² |
| Kitchen | 16x10 | 256 ft² |
| Living Room | 19x17 | 361 ft² |
| Office | 12x11 | 144 ft² |
| Screened Porch | 13x12 | 169 ft² |
| Lower | Size | ft² |
|---|---|---|
| Family Room | 19x18 | 361 ft² |
| Bedroom 5 | 14x12 | 196 ft² |
| Game Room | 24x16 | 576 ft² |
| Upper | Size | ft² |
|---|---|---|
| Bedroom 1 | 19x16 | 361 ft² |
| Bedroom 4 | 13x12 | 169 ft² |
| Loft | 11x11 | 121 ft² |
| Bedroom 2 | 15x13 | 225 ft² |
| Bedroom 3 | 14x12 | 196 ft² |
LOT
Acres: N/A
Lot Size Dim.: 115x464x86x409
Longitude: 44.8256
Latitude: -93.4904
Zoning: Residential-Single Family
FINANCIAL & TAXES
Tax year: 2012
Tax annual amount: N/A
MISCELLANEOUS
Fuel System: N/A
Sewer System: City Sewer/Connected
Water System: City Water/Connected
ADITIONAL INFORMATION
MLS#: NST2216243
Listing Brokerage: Coldwell Banker Burnet

ID: 1025218
Published: July 23, 2012
Last Update: July 23, 2012
Views: 30


