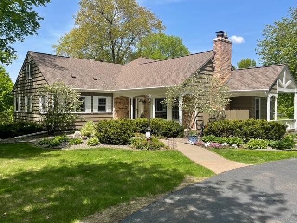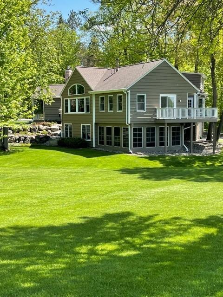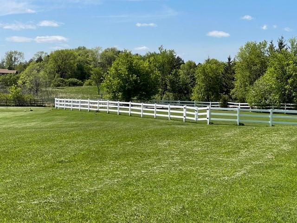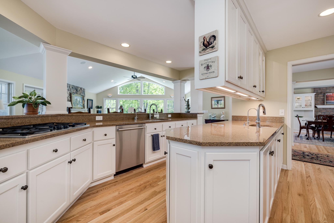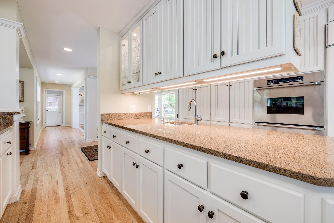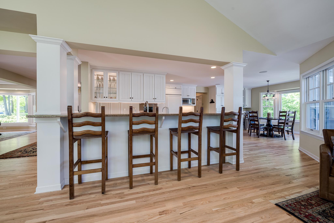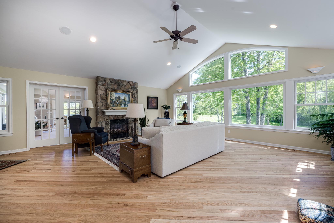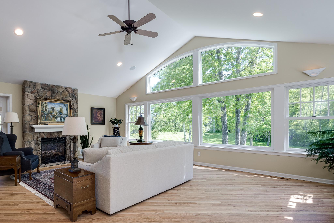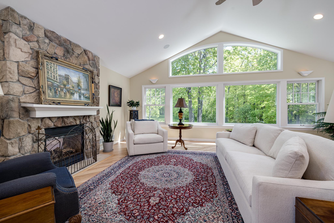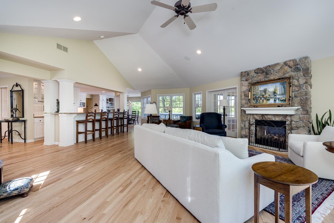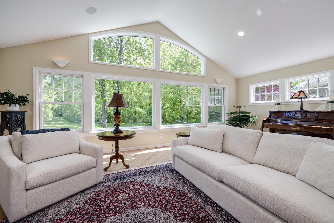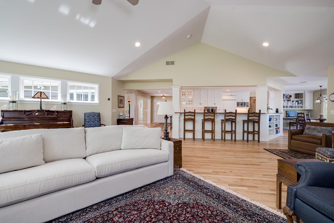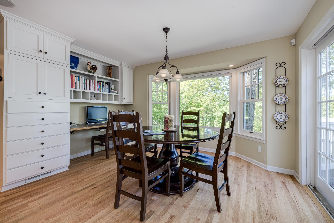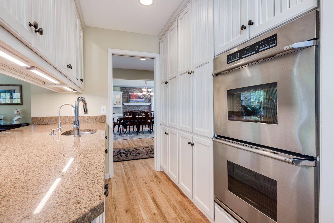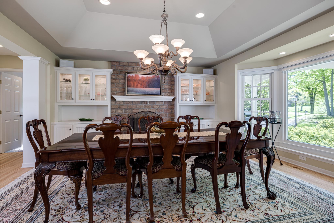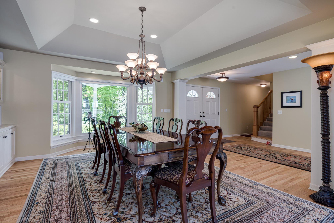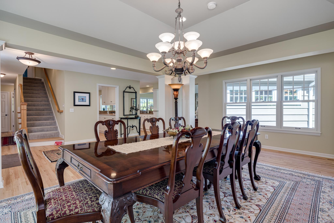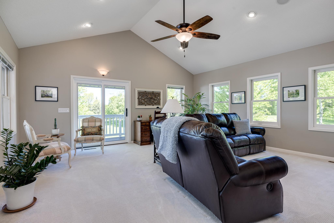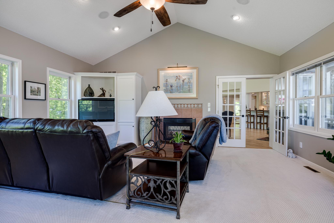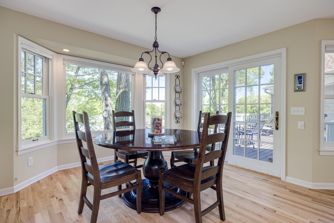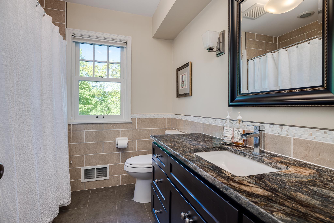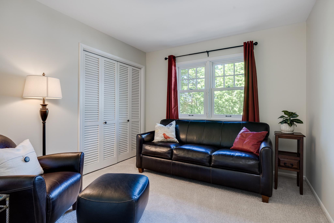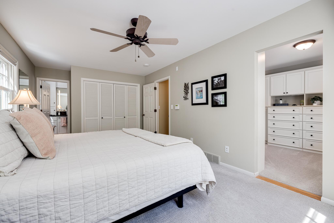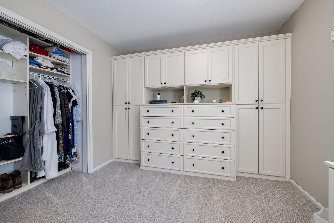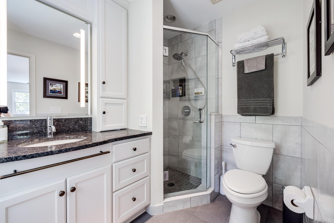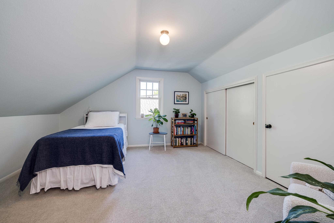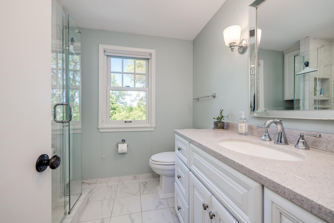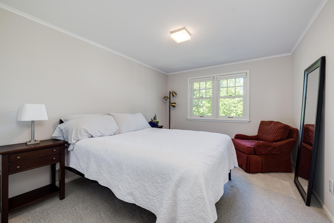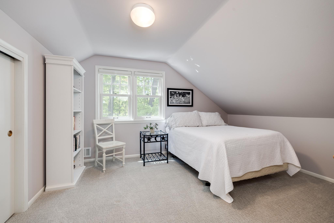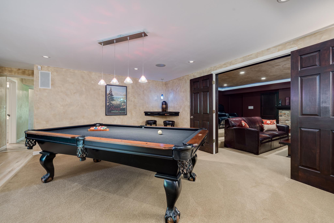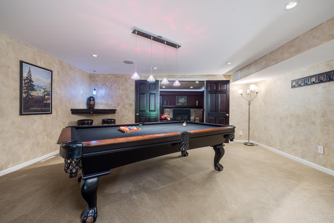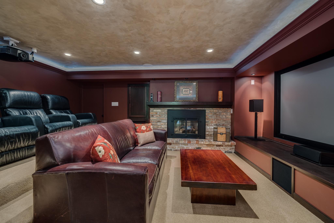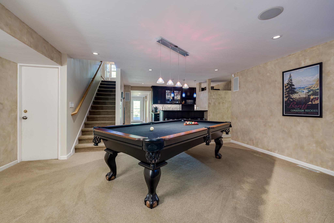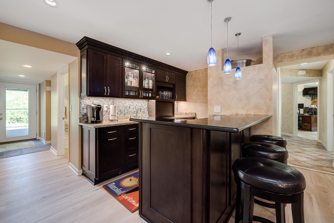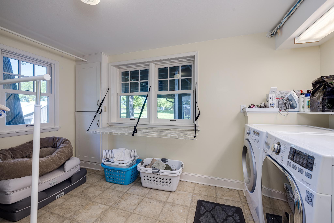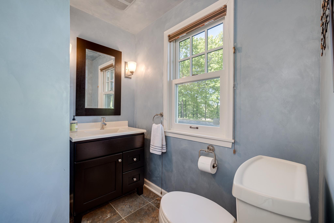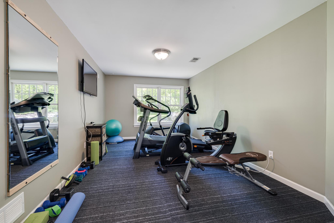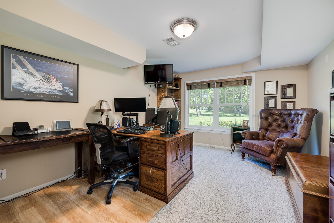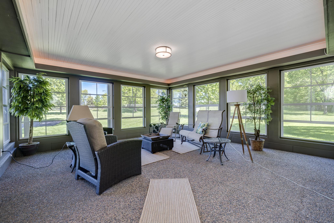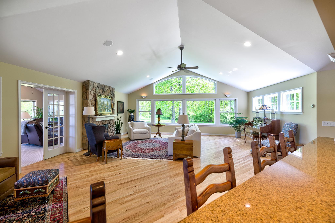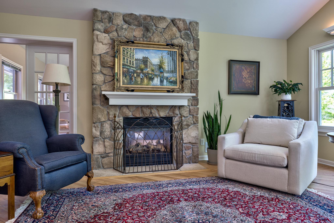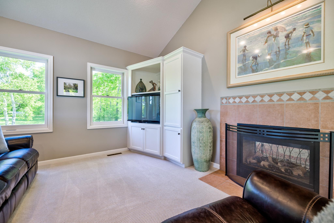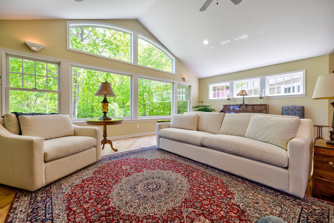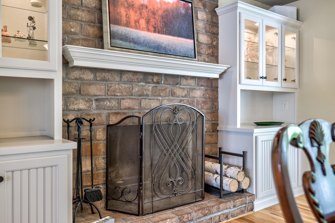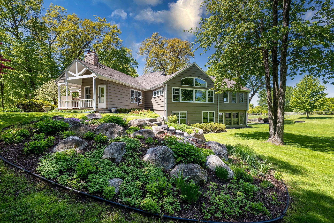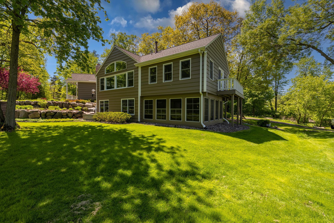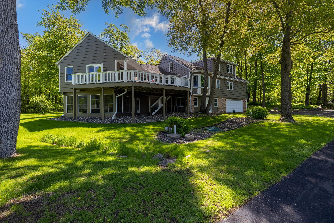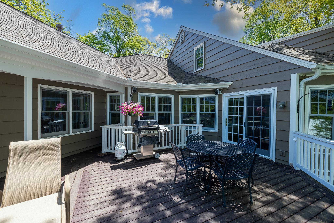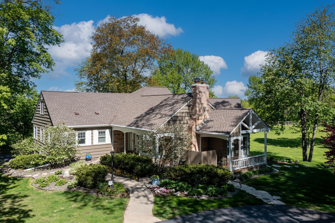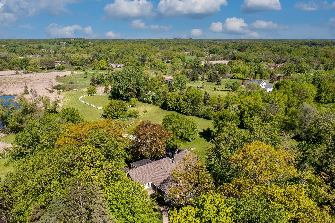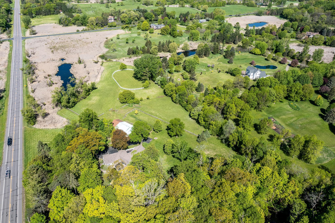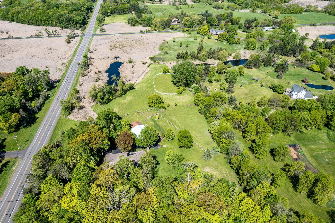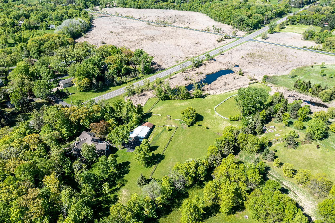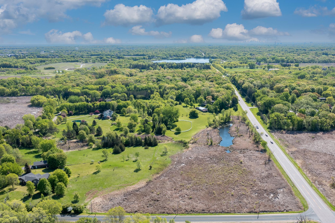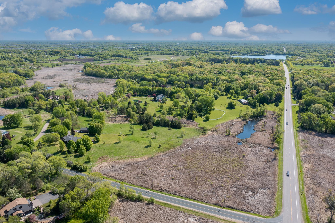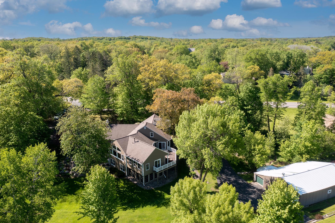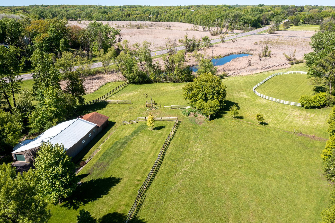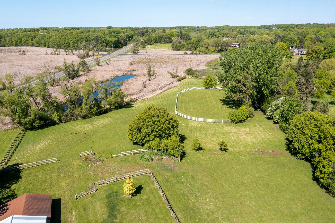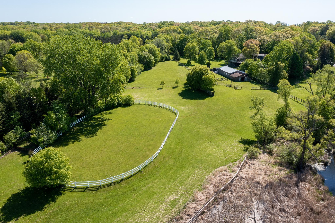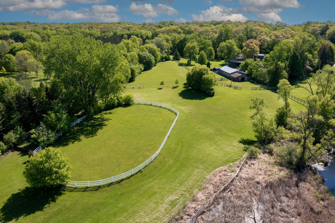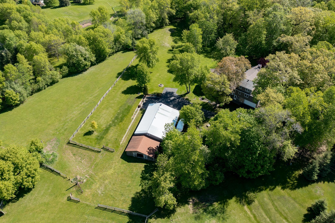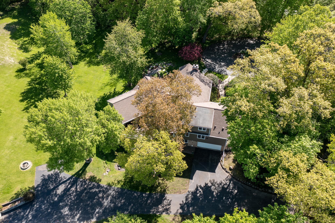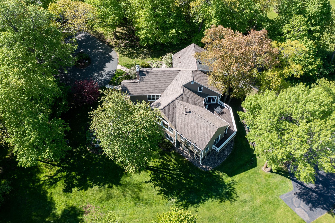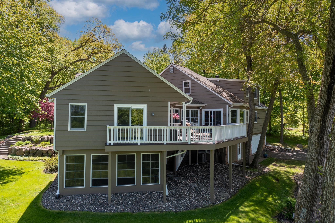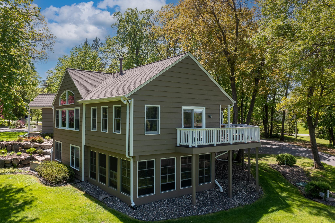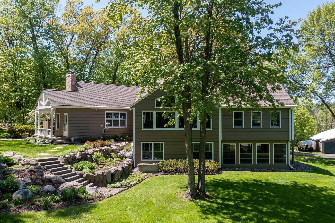982 COUNTY ROAD 24
982 County Road 24 , Wayzata (Medina), 55391, MN
-
Price: $1,195,000
-
Status type: For Sale
-
City: Wayzata (Medina)
-
Neighborhood: N/A
Bedrooms: 5
Property Size :5211
-
Listing Agent: NST16629,NST44753
-
Property type : Single Family Residence
-
Zip code: 55391
-
Street: 982 County Road 24
-
Street: 982 County Road 24
Bathrooms: 5
Year: 1960
Listing Brokerage: Edina Realty, Inc.
FEATURES
- Refrigerator
- Washer
- Dryer
- Microwave
- Exhaust Fan
- Dishwasher
- Water Softener Owned
- Disposal
- Freezer
- Cooktop
- Wall Oven
- Humidifier
- Air-To-Air Exchanger
- Water Osmosis System
- Iron Filter
- Electric Water Heater
DETAILS
Tucked away on a 13 acre park-like lot of wooded privacy, rolling pasture, and wetlands that is signature Medina, this home with "Nantucket Charm" awaits. The open floor plan with vista views includes a great room with vaulted ceiling and two sided gas fireplace with french doors to the sunroom, and dining room with wood burning fireplace. For outdoor entertaining, a generous-sized deck can be access from both the dinette and the sunroom. For in-home entertainment, there is a theater, billiards table, and wet bar in the lower level. The lot has hobby farm pasture with a white fenced riding ring and original barn. All of this, yet downtown Minneapolis is only 20 minutes away. Located in the top-rate Orono School District and only minutes away from dining and shopping in downtown Wayzata on the shores of Lake Minnetonka. close to Baker International golf course and Baker Park Reserve, with walking, biking, and horseback riding trails. Home has been pre-inspected.
INTERIOR
Bedrooms: 5
Fin ft² / Living Area: 5211 ft²
Below Ground Living: 1601ft²
Bathrooms: 5
Above Ground Living: 3610ft²
-
Basement Details: Walkout, Full, Finished, Block,
Appliances Included:
-
- Refrigerator
- Washer
- Dryer
- Microwave
- Exhaust Fan
- Dishwasher
- Water Softener Owned
- Disposal
- Freezer
- Cooktop
- Wall Oven
- Humidifier
- Air-To-Air Exchanger
- Water Osmosis System
- Iron Filter
- Electric Water Heater
EXTERIOR
Air Conditioning: Central Air
Garage Spaces: 2
Construction Materials: N/A
Foundation Size: 1753ft²
Unit Amenities:
-
- Deck
- Porch
- Hardwood Floors
- Sun Room
- Ceiling Fan(s)
- Walk-In Closet
- Vaulted Ceiling(s)
- Washer/Dryer Hookup
- Security System
- Exercise Room
- Paneled Doors
- Main Floor Master Bedroom
- Panoramic View
- Cable
- Kitchen Center Island
- Master Bedroom Walk-In Closet
- French Doors
- Wet Bar
- Ethernet Wired
- Tile Floors
Heating System:
-
- Forced Air
ROOMS
| Main | Size | ft² |
|---|---|---|
| Living Room | 23x14 | 529 ft² |
| Dining Room | 21x14 | 441 ft² |
| Family Room | 28x19 | 784 ft² |
| Kitchen | 15x16 | 225 ft² |
| Bedroom 1 | 18.5x11 | 340.71 ft² |
| Sun Room | 19x19 | 361 ft² |
| Informal Dining Room | 13.5x11 | 181.13 ft² |
| Upper | Size | ft² |
|---|---|---|
| Bedroom 2 | 13.5x13 | 181.13 ft² |
| Bedroom 3 | 13x11 | 169 ft² |
| Lower | Size | ft² |
|---|---|---|
| Bedroom 4 | 18x10.5 | 187.5 ft² |
| Den | 15x11 | 225 ft² |
| Media Room | 17.5x12.5 | 216.26 ft² |
| Three Season Porch | 16.5x17.5 | 285.92 ft² |
| Billiard | 17.5x15 | 304.79 ft² |
LOT
Acres: N/A
Lot Size Dim.: 440x1440
Longitude: 45.0149
Latitude: -93.5482
Zoning: Residential-Single Family
FINANCIAL & TAXES
Tax year: 2021
Tax annual amount: $11,650
MISCELLANEOUS
Fuel System: N/A
Sewer System: Private Sewer,Mound Septic
Water System: Well,Drilled
ADITIONAL INFORMATION
MLS#: NST6203281
Listing Brokerage: Edina Realty, Inc.

ID: 802020
Published: June 03, 2022
Last Update: June 03, 2022
Views: 126


