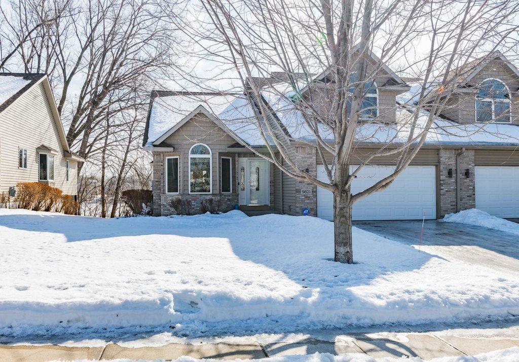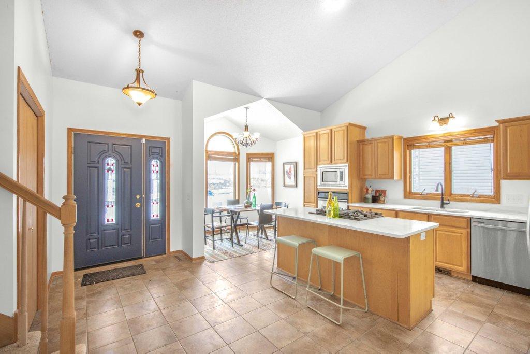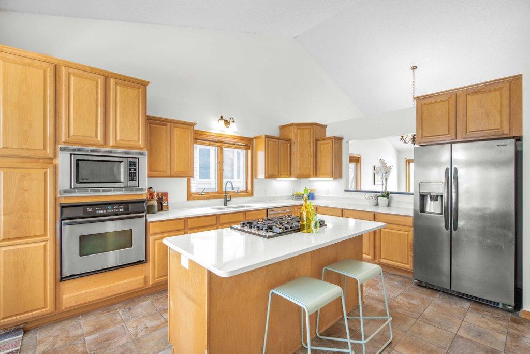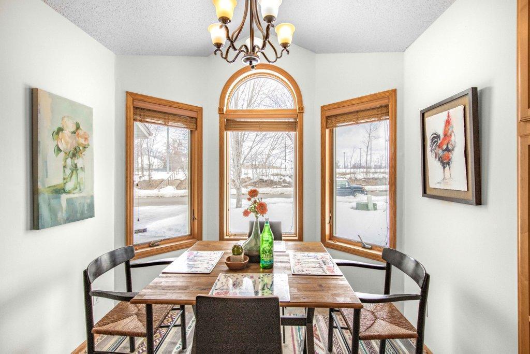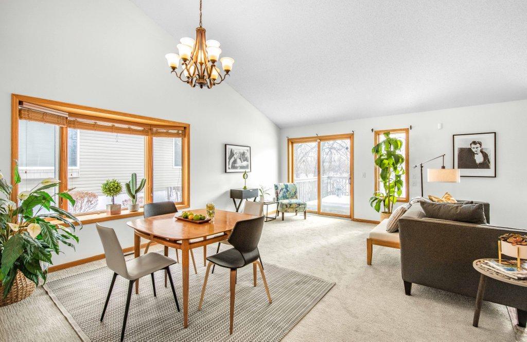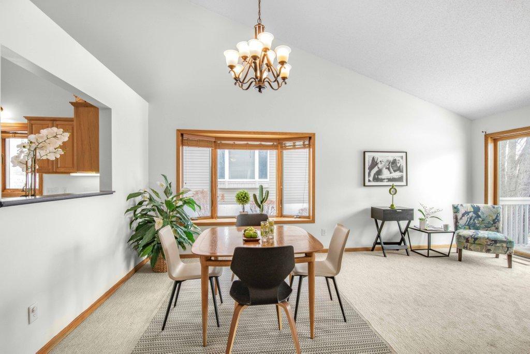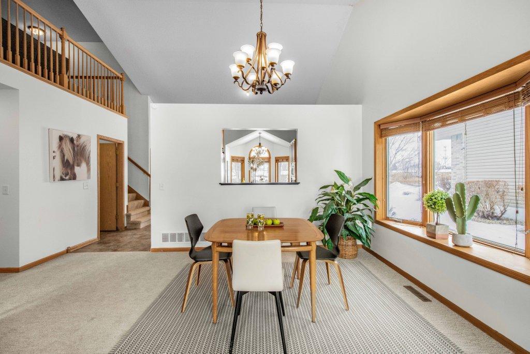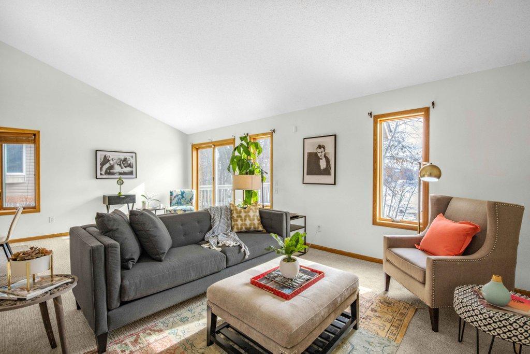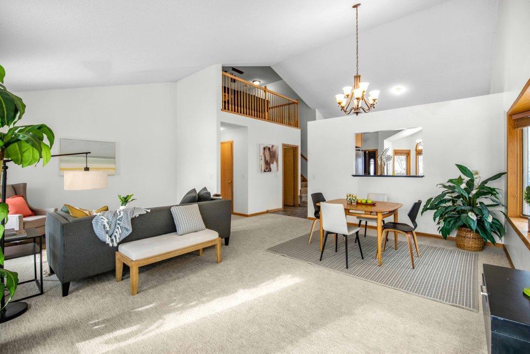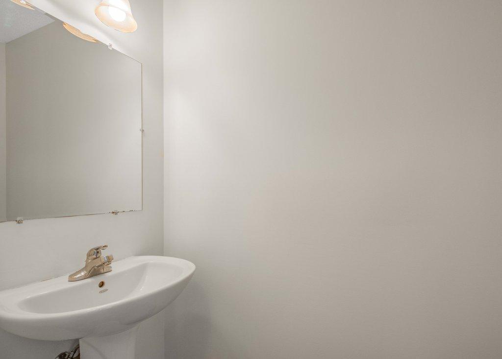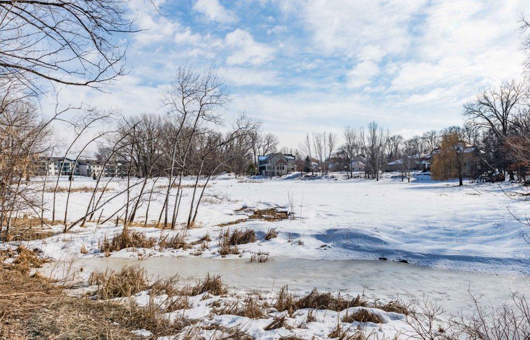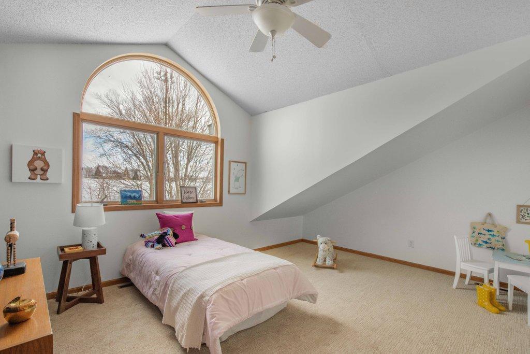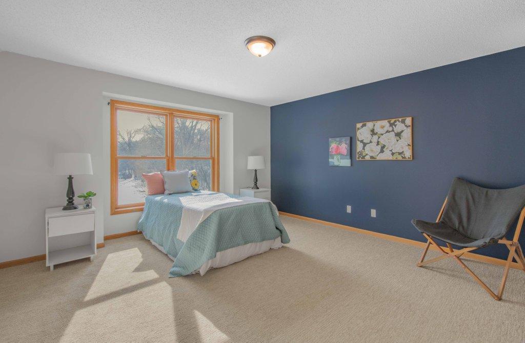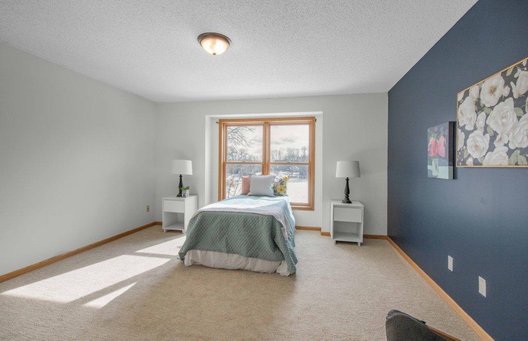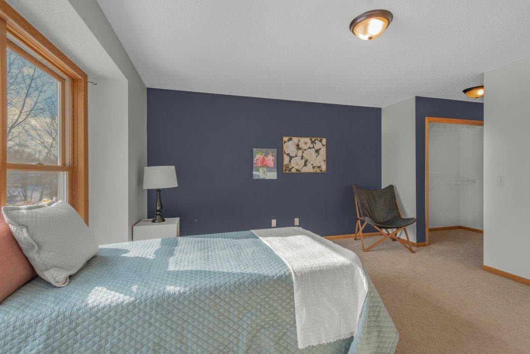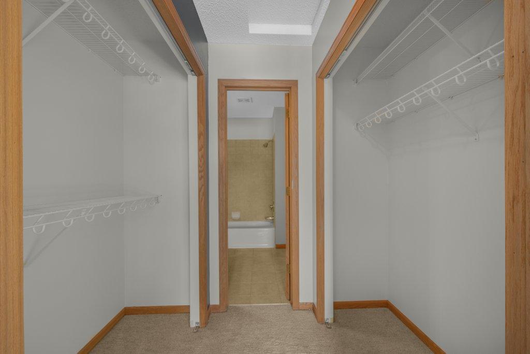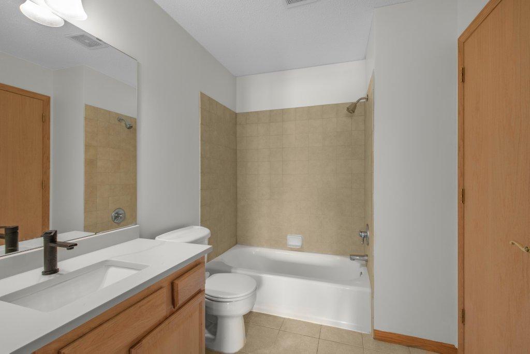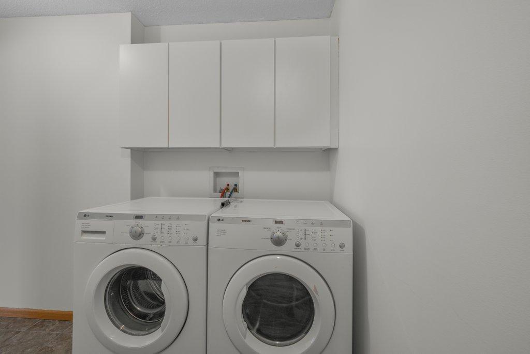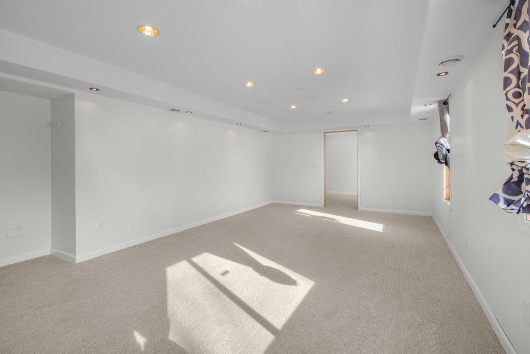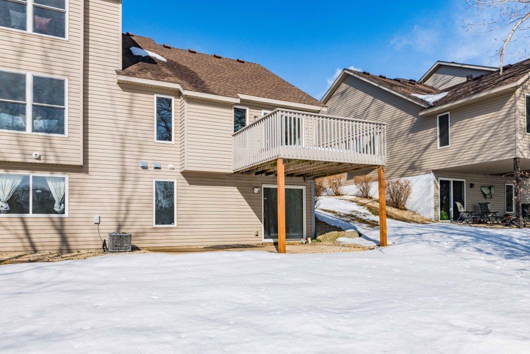9821 34TH AVENUE
9821 34th Avenue, Plymouth, 55441, MN
-
Price: $450,000
-
Status type: For Sale
-
City: Plymouth
-
Neighborhood: Sunrise Marsh
Bedrooms: 3
Property Size :2990
-
Listing Agent: NST16633,NST77053
-
Property type : Townhouse Side x Side
-
Zip code: 55441
-
Street: 9821 34th Avenue
-
Street: 9821 34th Avenue
Bathrooms: 4
Year: 2003
Listing Brokerage: Coldwell Banker Burnet
DETAILS
Enjoy 1 level living on Sunrise Mash. Nobody behind for privacy. This 3 bed, 3 bath, 2 car garage end unit townhome is in a small self-managed association. The open floor plan, tons of storage, and sun-filled rooms makes this home a delight. Primary bedroom on the main level with dual sinks, jetted tub, walk-in shower and large cedar walk-in closet. The kitchen has quartz counter tops, Viking cooktop, and wall ovens. The main level has a mudroom with laundry right when you enter from the garage and a powder room. The upper level has a 2 bedrooms with 1 bedroom being a suite with 2 large closets. The upper level also has a loft area. The basement is a walkout and has a huge storage area, media room, rough-in for bathroom or Mother-in-Law and family room. Fresh carpet and paint throughout the home.
INTERIOR
Bedrooms: 3
Fin ft² / Living Area: 2990 ft²
Below Ground Living: 970ft²
Bathrooms: 4
Above Ground Living: 2020ft²
-
Basement Details: Daylight/Lookout Windows, Drain Tiled, Egress Window(s), Finished, Full, Concrete, Partially Finished, Storage Space, Sump Pump, Walkout,
Appliances Included:
-
EXTERIOR
Air Conditioning: Central Air
Garage Spaces: 2
Construction Materials: N/A
Foundation Size: 1320ft²
Unit Amenities:
-
Heating System:
-
ROOMS
| Main | Size | ft² |
|---|---|---|
| Living Room | 22x12 | 484 ft² |
| Dining Room | 12x9 | 144 ft² |
| Kitchen | 11x22 | 121 ft² |
| Bedroom 1 | 13x12 | 169 ft² |
| Laundry | 8x6 | 64 ft² |
| Deck | 12x10 | 144 ft² |
| Upper | Size | ft² |
|---|---|---|
| Bedroom 2 | 14x10 | 196 ft² |
| Bedroom 3 | 13x14 | 169 ft² |
| Loft | 14x12 | 196 ft² |
| Lower | Size | ft² |
|---|---|---|
| Media Room | 22x13 | 484 ft² |
| Storage | 10x10 | 100 ft² |
| Family Room | 12x20 | 144 ft² |
LOT
Acres: N/A
Lot Size Dim.: 48x300
Longitude: 45.018
Latitude: -93.4052
Zoning: Residential-Single Family
FINANCIAL & TAXES
Tax year: 2022
Tax annual amount: $5,059
MISCELLANEOUS
Fuel System: N/A
Sewer System: City Sewer/Connected
Water System: City Water/Connected
ADITIONAL INFORMATION
MLS#: NST7197641
Listing Brokerage: Coldwell Banker Burnet

ID: 1731846
Published: February 21, 2023
Last Update: February 21, 2023
Views: 97


