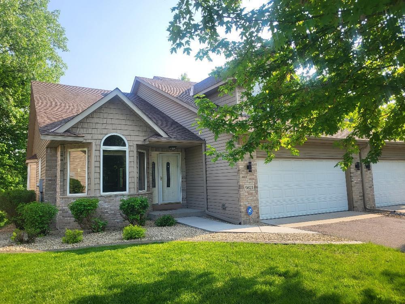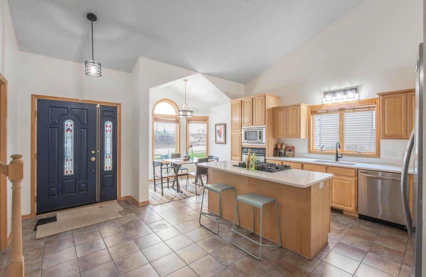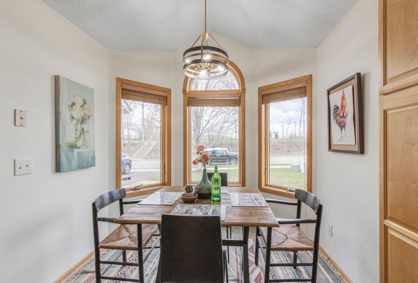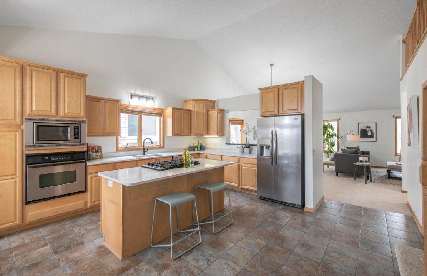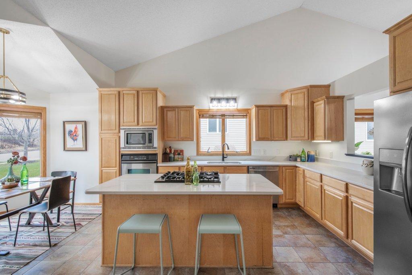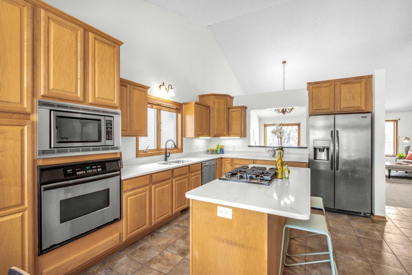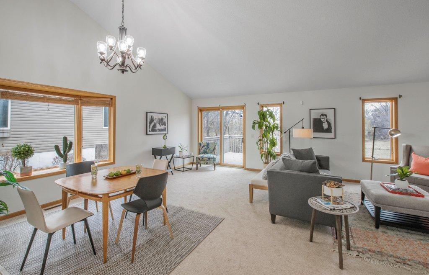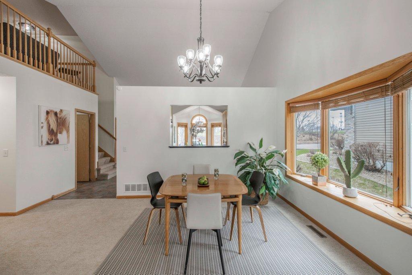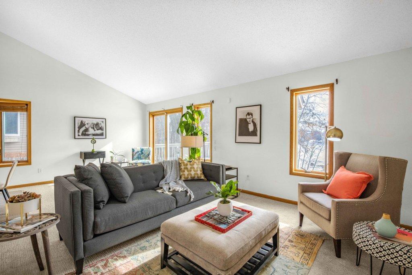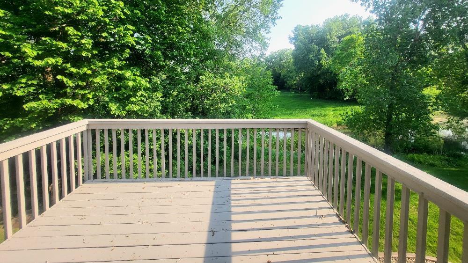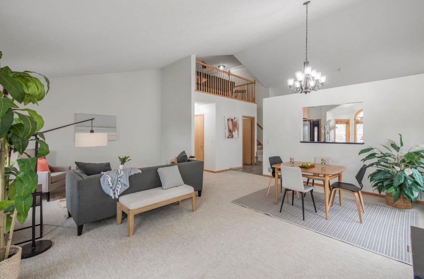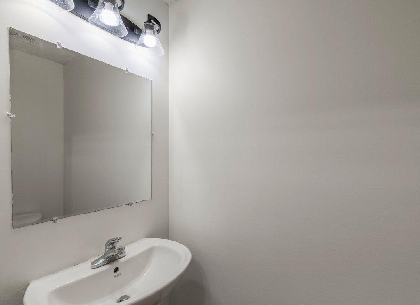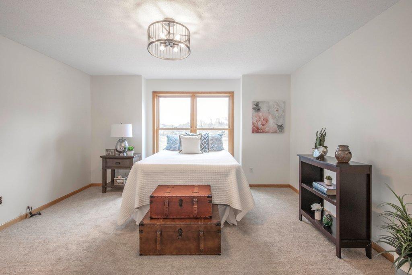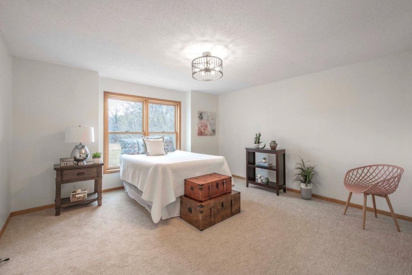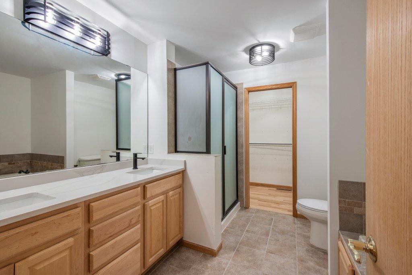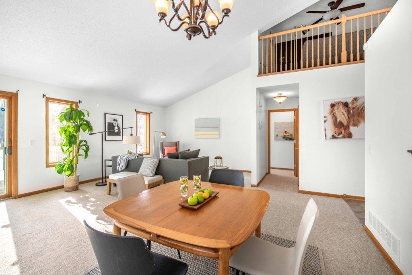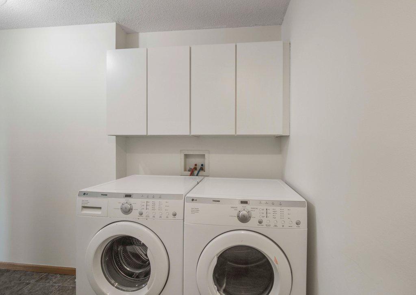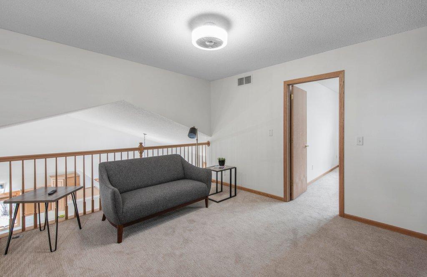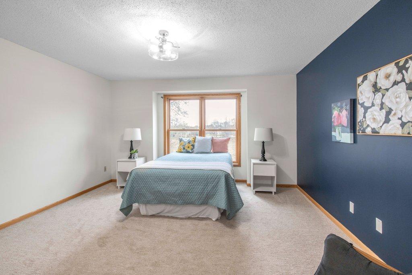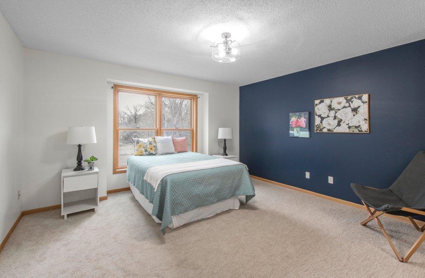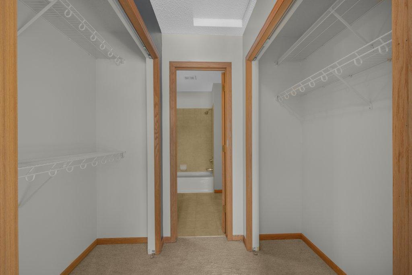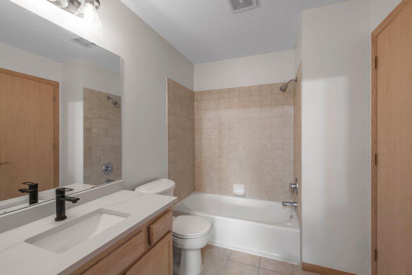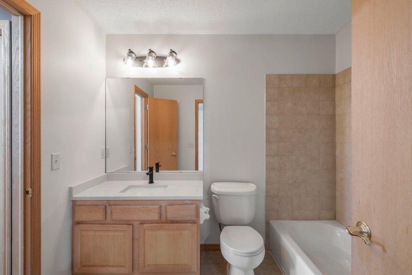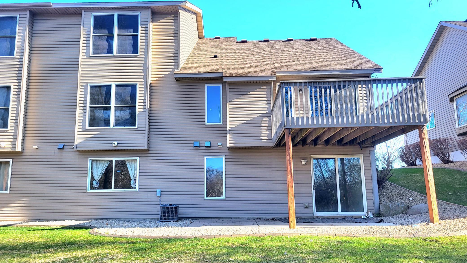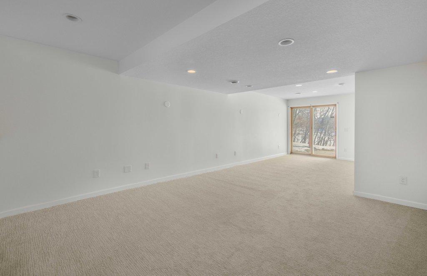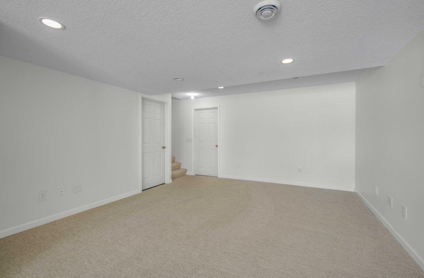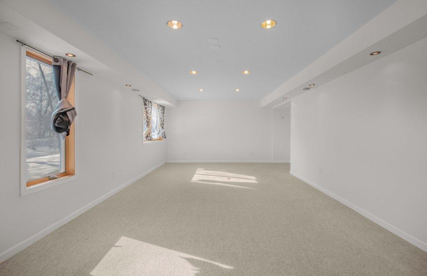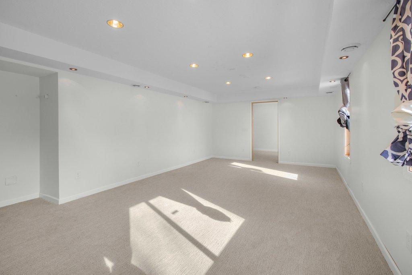9821 34TH AVENUE
9821 34th Avenue, Plymouth, 55441, MN
-
Price: $425,000
-
Status type: For Sale
-
City: Plymouth
-
Neighborhood: Sunrise Marsh
Bedrooms: 4
Property Size :2990
-
Listing Agent: NST16633,NST77053
-
Property type : Townhouse Side x Side
-
Zip code: 55441
-
Street: 9821 34th Avenue
-
Street: 9821 34th Avenue
Bathrooms: 4
Year: 2003
Listing Brokerage: Coldwell Banker Burnet
FEATURES
- Refrigerator
- Washer
- Dryer
- Dishwasher
- Cooktop
- Wall Oven
- Double Oven
- Stainless Steel Appliances
DETAILS
Wow!! What a great townhome in an awesome location. This 4 bed, 3 bath, 2 car garage end unit townhome fits the bill. With sun-filled rooms, open floor plan, tons of storage, and main floor bedroom with private bath with walk in closet, dual sinks and separate jetted tub and shower. The kitchen has quartz counter tops, Viking cooktop, and wall ovens. The main level has a mudroom with laundry right when you enter from the garage and a powder room. Need an office or guest bedroom? You have both upstairs with 2 bedrooms with 1 bedroom being a suite with 2 large closets. The relaxing reading loft is a perfect place to get away and decompress. The basement is a walkout with very large basement bedroom with a rough in for a full bathroom. Large storage room to have a dry, clean space of all your things.
INTERIOR
Bedrooms: 4
Fin ft² / Living Area: 2990 ft²
Below Ground Living: 970ft²
Bathrooms: 4
Above Ground Living: 2020ft²
-
Basement Details: Daylight/Lookout Windows, Drain Tiled, Egress Window(s), Finished, Full, Concrete, Partially Finished, Storage Space, Sump Pump, Walkout,
Appliances Included:
-
- Refrigerator
- Washer
- Dryer
- Dishwasher
- Cooktop
- Wall Oven
- Double Oven
- Stainless Steel Appliances
EXTERIOR
Air Conditioning: Central Air
Garage Spaces: 2
Construction Materials: N/A
Foundation Size: 1320ft²
Unit Amenities:
-
- Kitchen Window
- Deck
- Natural Woodwork
- Ceiling Fan(s)
- Walk-In Closet
- Vaulted Ceiling(s)
- Washer/Dryer Hookup
- Security System
- In-Ground Sprinkler
- Cable
- Kitchen Center Island
- Main Floor Primary Bedroom
- Primary Bedroom Walk-In Closet
Heating System:
-
- Forced Air
ROOMS
| Main | Size | ft² |
|---|---|---|
| Living Room | 22x12 | 484 ft² |
| Dining Room | 12x9 | 144 ft² |
| Kitchen | 11x22 | 121 ft² |
| Bedroom 1 | 13x12 | 169 ft² |
| Laundry | 8x6 | 64 ft² |
| Deck | 12x10 | 144 ft² |
| Upper | Size | ft² |
|---|---|---|
| Bedroom 2 | 14x10 | 196 ft² |
| Bedroom 3 | 13x14 | 169 ft² |
| Loft | 14x12 | 196 ft² |
| Lower | Size | ft² |
|---|---|---|
| Bedroom 4 | 22x13 | 484 ft² |
| Storage | 10x10 | 100 ft² |
| Family Room | 12x20 | 144 ft² |
LOT
Acres: N/A
Lot Size Dim.: 48x300
Longitude: 45.018
Latitude: -93.4052
Zoning: Residential-Single Family
FINANCIAL & TAXES
Tax year: 2022
Tax annual amount: $5,059
MISCELLANEOUS
Fuel System: N/A
Sewer System: City Sewer/Connected
Water System: City Water/Connected
ADITIONAL INFORMATION
MLS#: NST7238464
Listing Brokerage: Coldwell Banker Burnet

ID: 1991484
Published: June 03, 2023
Last Update: June 03, 2023
Views: 92


