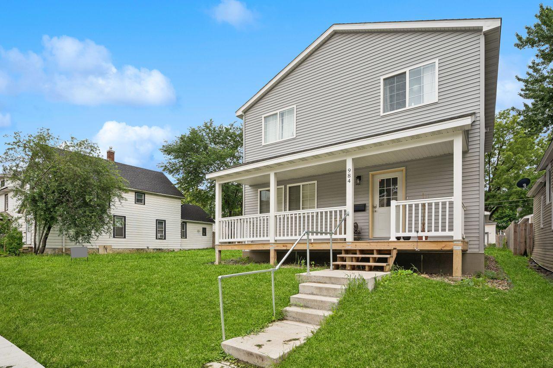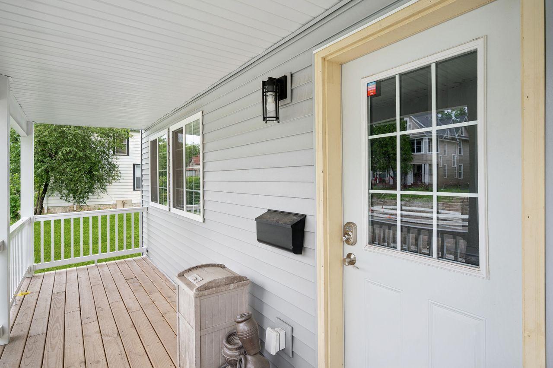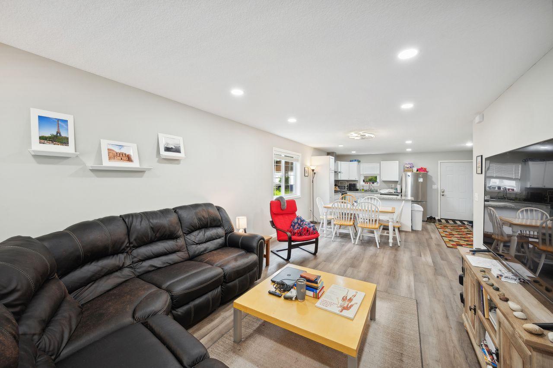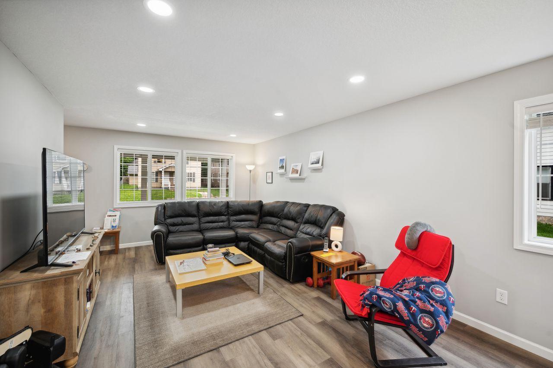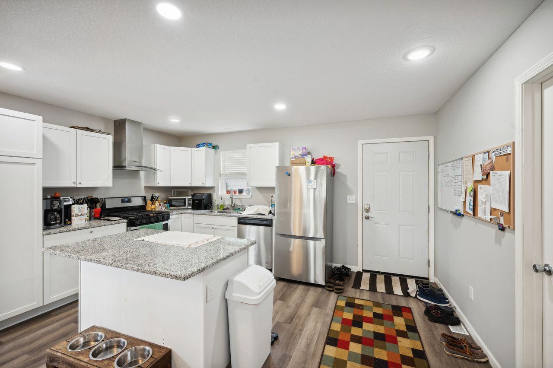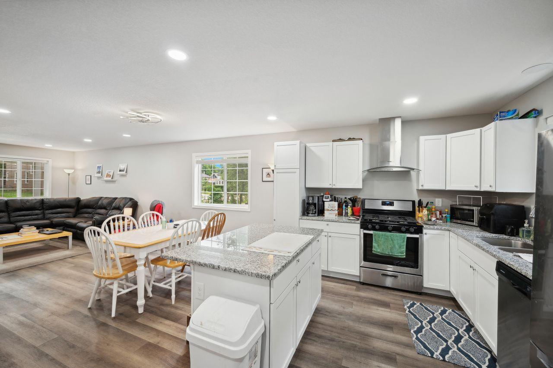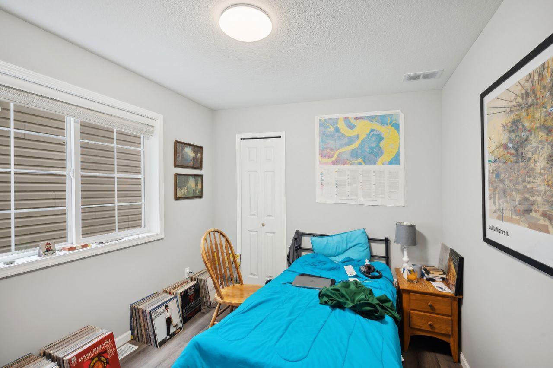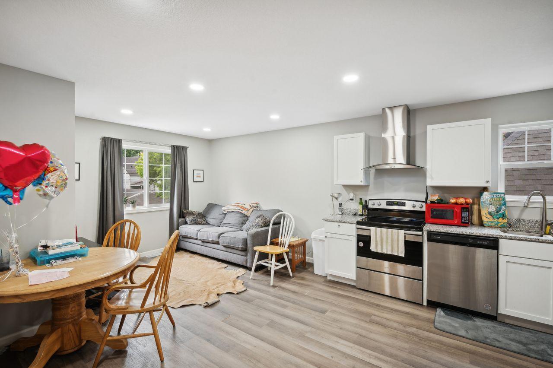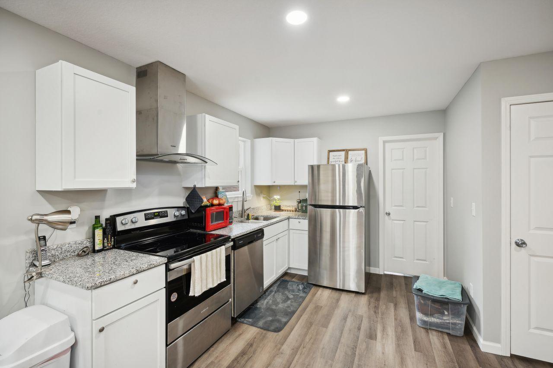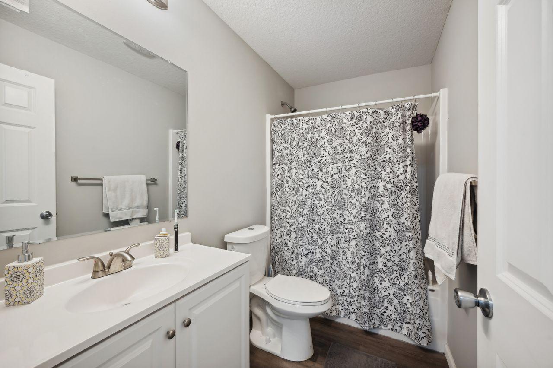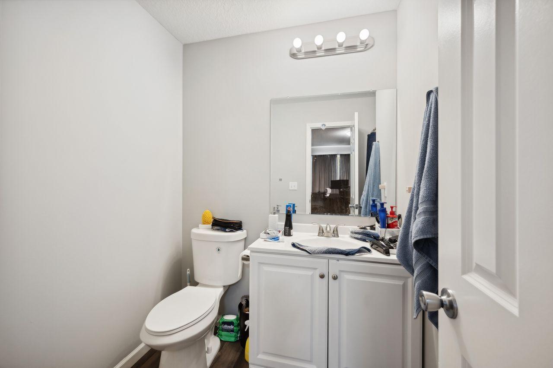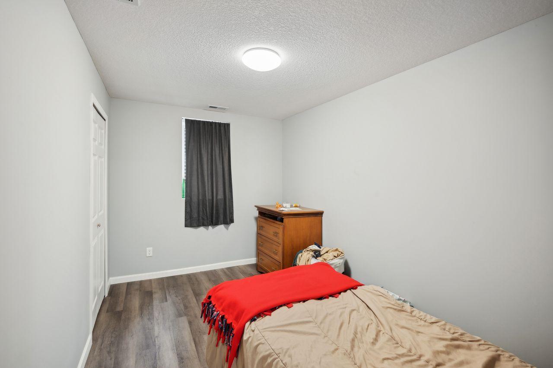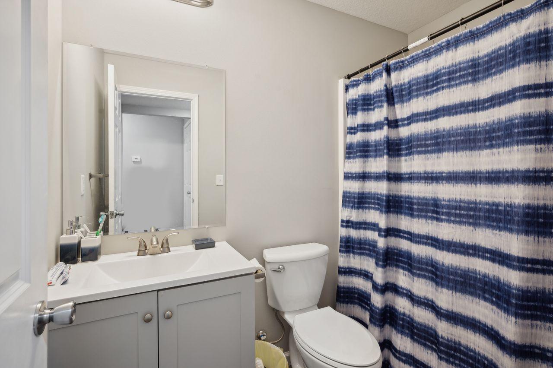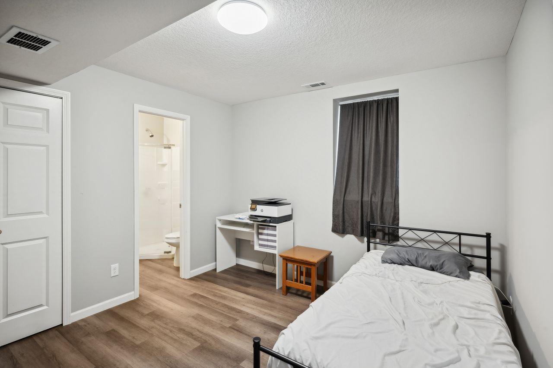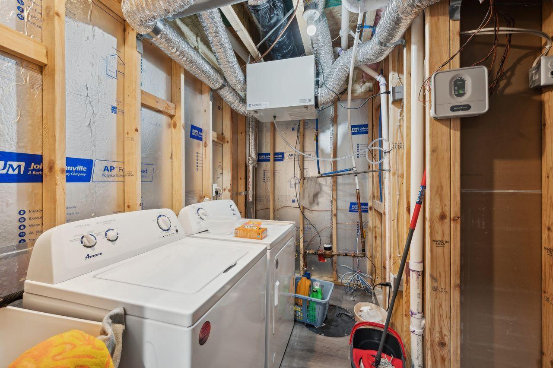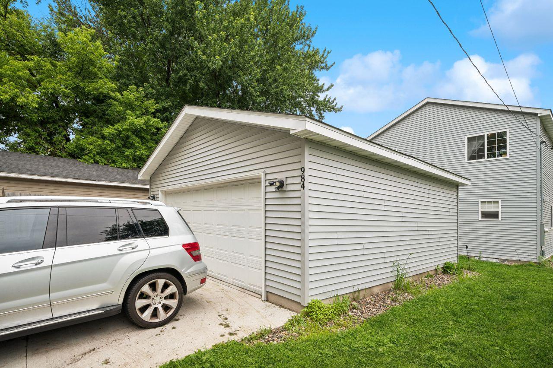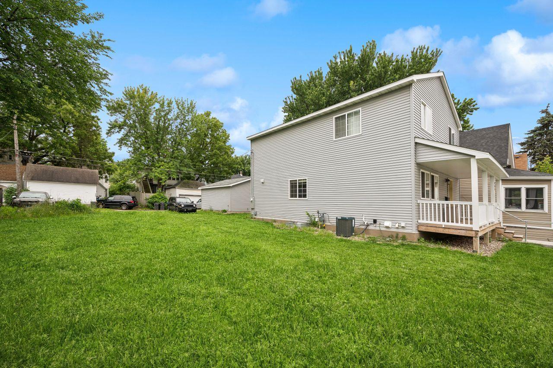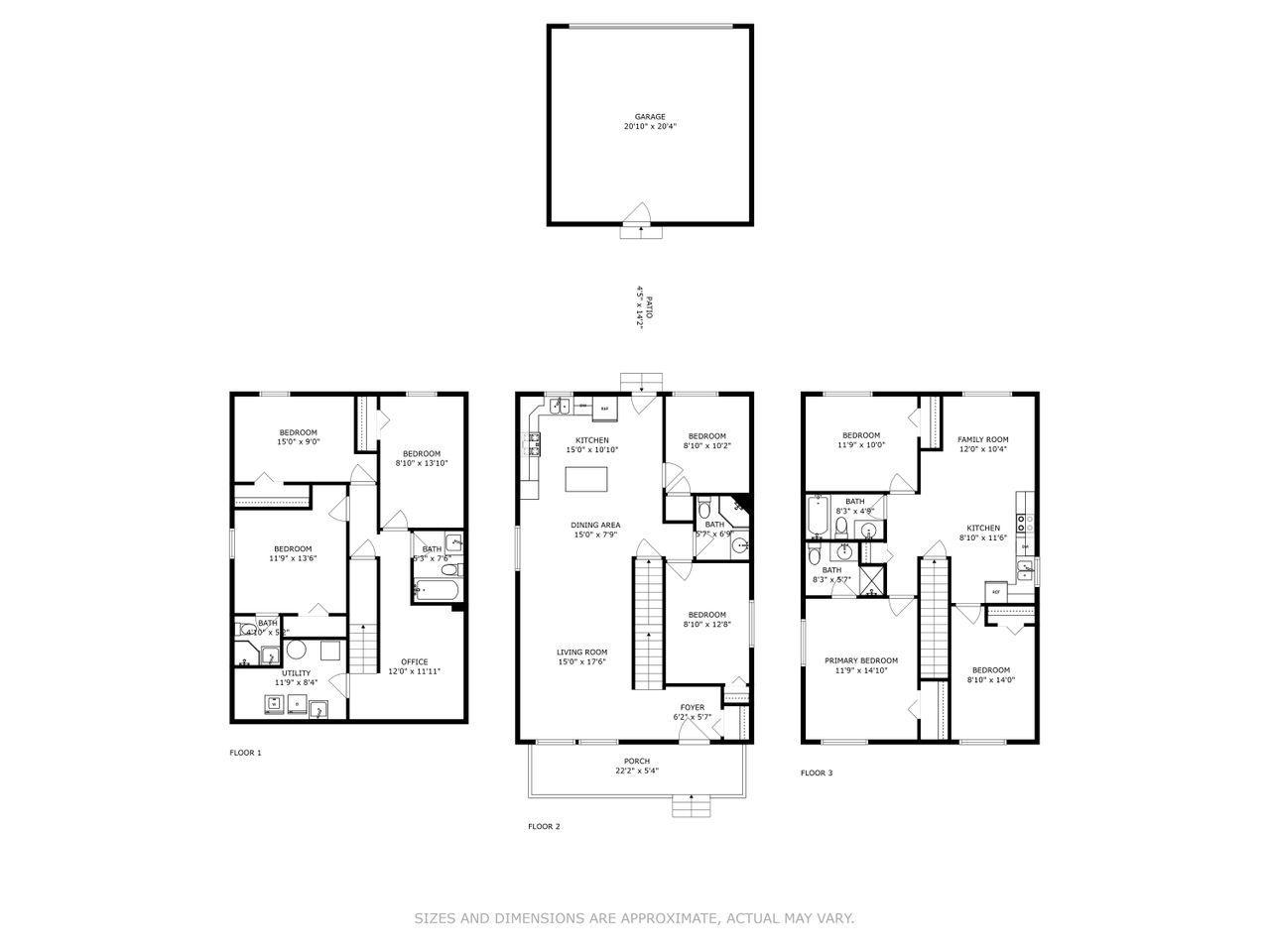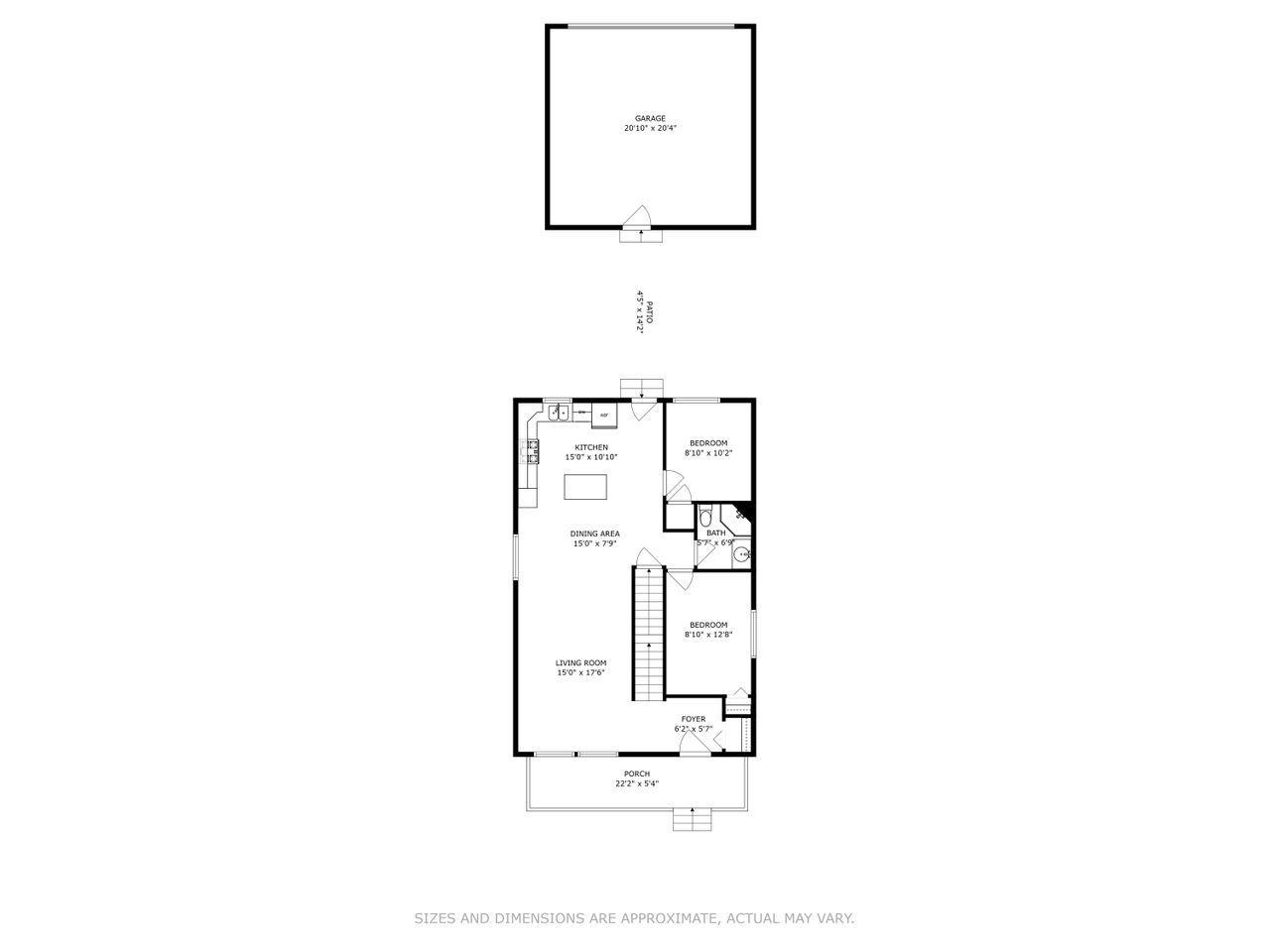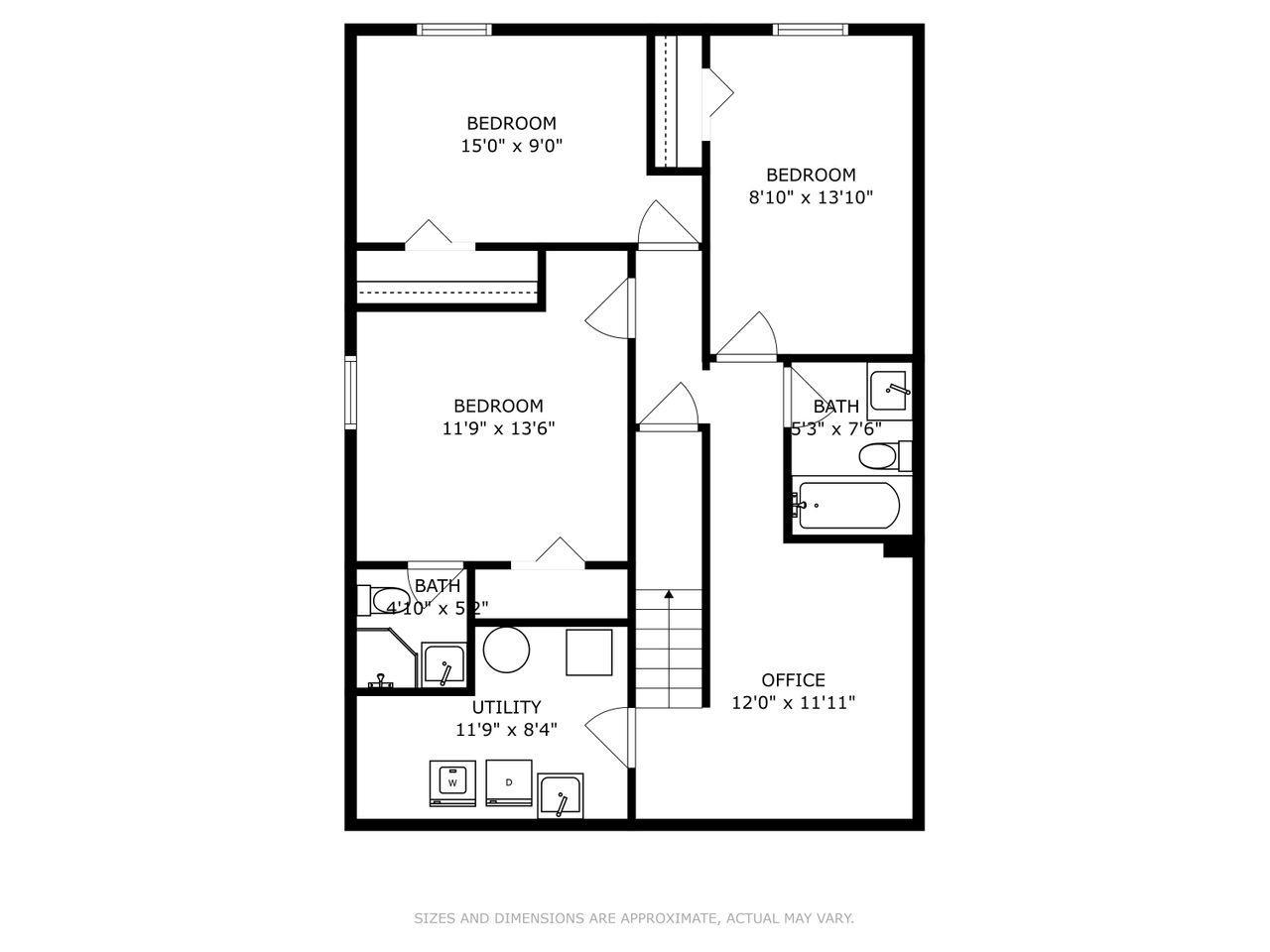984 MINNEHAHA AVENUE
984 Minnehaha Avenue, Saint Paul, 55106, MN
-
Price: $500,000
-
Status type: For Sale
-
City: Saint Paul
-
Neighborhood: Dayton's Bluff
Bedrooms: 8
Property Size :2672
-
Listing Agent: NST16459,NST40266
-
Property type : Single Family Residence
-
Zip code: 55106
-
Street: 984 Minnehaha Avenue
-
Street: 984 Minnehaha Avenue
Bathrooms: 5
Year: 2021
Listing Brokerage: Coldwell Banker Burnet
FEATURES
- Range
- Refrigerator
- Washer
- Dryer
- Dishwasher
DETAILS
Welcome to 984 Minnehaha Av E, newly built in 2021 as a multi-generational home and zoned for single or multi- family residential. Main floor is open concept living. Each floor features two or more bedrooms with a bathroom. Second level has a second kitchen which could be a mother-in-law apartment with sitting area, three bedrooms and two baths. Lower level features laundry, three bedrooms, additional family room and two baths. Eight bedrooms, two of which are ensuite with baths. Stainless steel appliances, and granite counters. Great home for investors or multi-generation family.
INTERIOR
Bedrooms: 8
Fin ft² / Living Area: 2672 ft²
Below Ground Living: 800ft²
Bathrooms: 5
Above Ground Living: 1872ft²
-
Basement Details: Daylight/Lookout Windows, Egress Window(s),
Appliances Included:
-
- Range
- Refrigerator
- Washer
- Dryer
- Dishwasher
EXTERIOR
Air Conditioning: Central Air
Garage Spaces: 2
Construction Materials: N/A
Foundation Size: 936ft²
Unit Amenities:
-
- Kitchen Window
- Porch
- Washer/Dryer Hookup
- Kitchen Center Island
Heating System:
-
- Forced Air
ROOMS
| Main | Size | ft² |
|---|---|---|
| Kitchen | 15x11 | 225 ft² |
| Living Room | 15x17 | 225 ft² |
| Dining Room | 15x7.9 | 116.25 ft² |
| Bedroom 1 | 10x9 | 100 ft² |
| Bedroom 2 | 12.8x9 | 162.13 ft² |
| Foyer | 6.2x5.7 | 34.43 ft² |
| Porch | 22.2x5.4 | 118.22 ft² |
| Upper | Size | ft² |
|---|---|---|
| Bedroom 3 | 14.10x11.9 | 174.29 ft² |
| Bedroom 4 | 14x9 | 196 ft² |
| Bedroom 5 | 11.9x10 | 139.83 ft² |
| Kitchen | 11.6x9 | 133.4 ft² |
| Family Room | 12x10.4 | 124 ft² |
| Primary Bathroom | 8.3x5.7 | 46.06 ft² |
| Lower | Size | ft² |
|---|---|---|
| Amusement Room | 12x11.11 | 143 ft² |
| Bedroom 6 | 13.6x11.9 | 158.63 ft² |
| Bedroom 6 | 13.10x9 | 181.22 ft² |
| Bedroom 6 | 15x9 | 225 ft² |
| Bathroom | 7.6x5.3 | 39.38 ft² |
| Utility Room | 11.9x8.4 | 97.92 ft² |
| Laundry | n/a | 0 ft² |
LOT
Acres: N/A
Lot Size Dim.: 40x119x40x119
Longitude: 44.9628
Latitude: -93.0591
Zoning: Residential-Multi-Family,Residential-Single Family
FINANCIAL & TAXES
Tax year: 2024
Tax annual amount: $5,704
MISCELLANEOUS
Fuel System: N/A
Sewer System: City Sewer/Connected
Water System: City Water/Connected
ADITIONAL INFORMATION
MLS#: NST7606560
Listing Brokerage: Coldwell Banker Burnet

ID: 3091416
Published: June 26, 2024
Last Update: June 26, 2024
Views: 63


