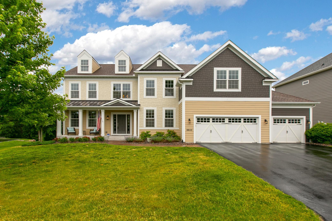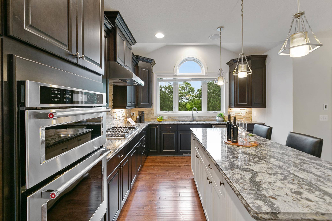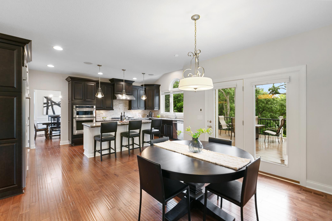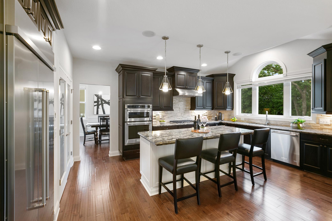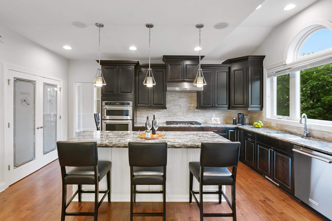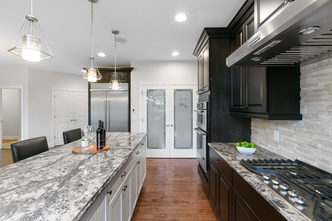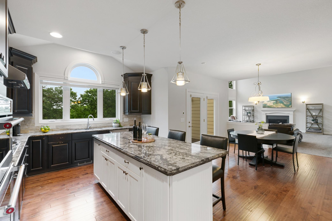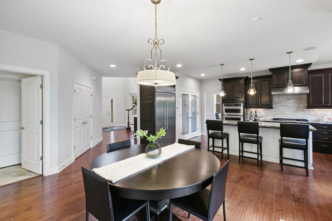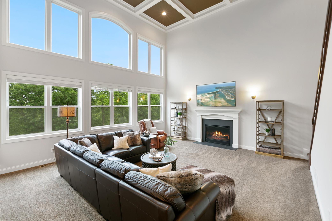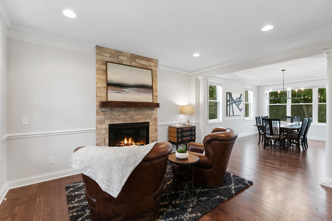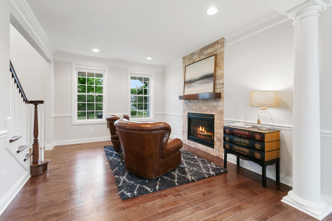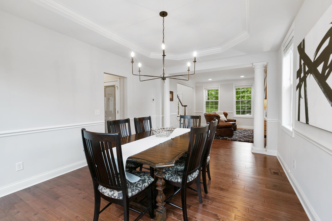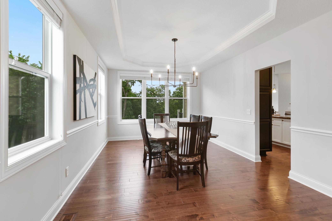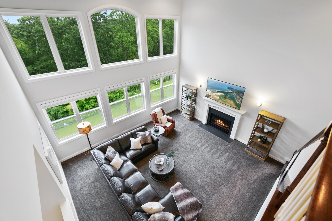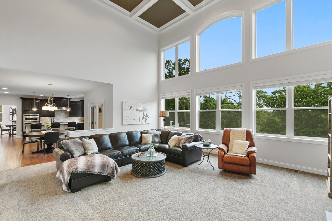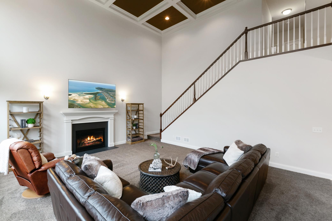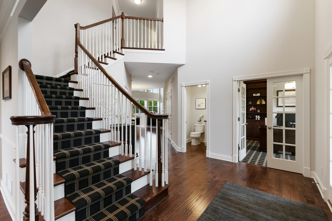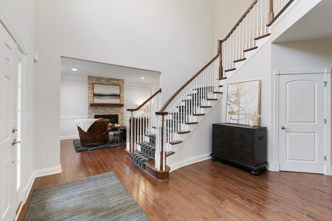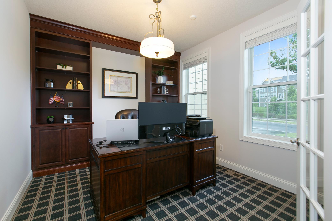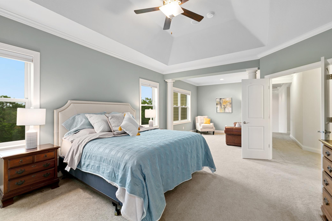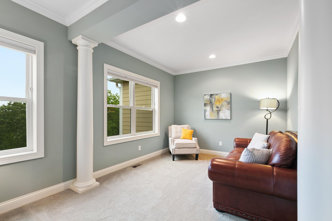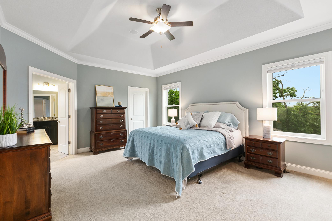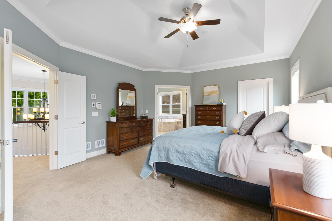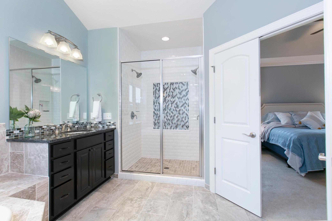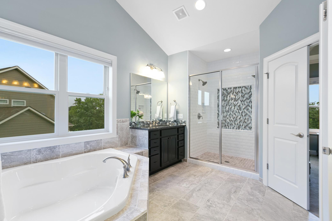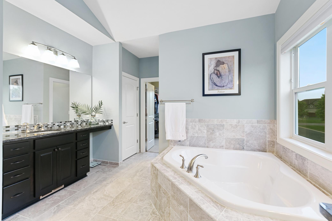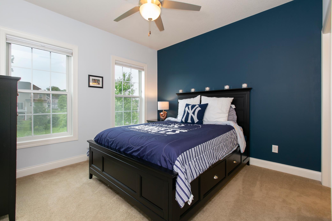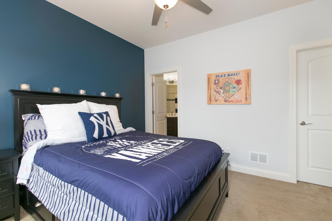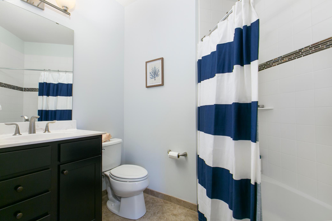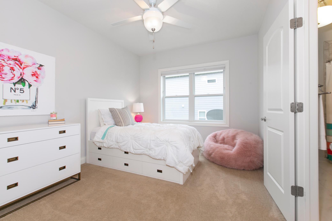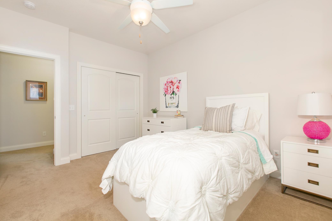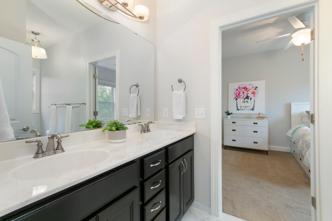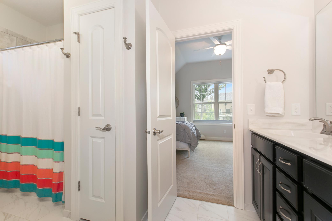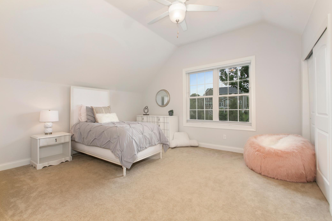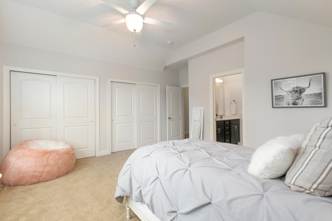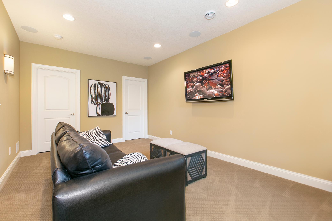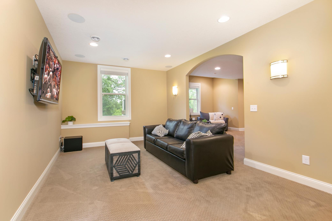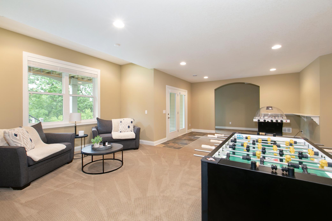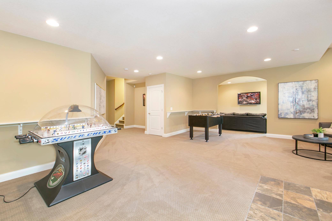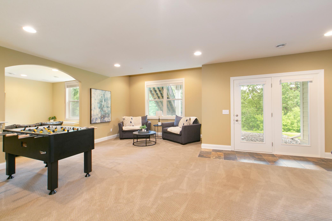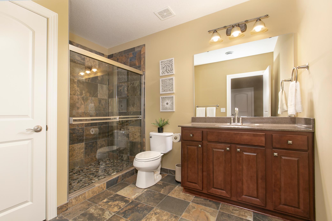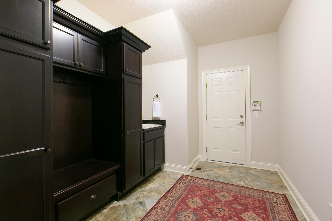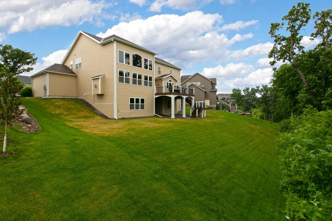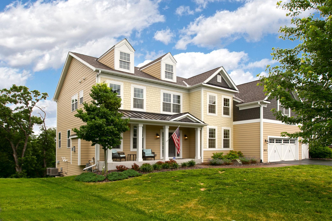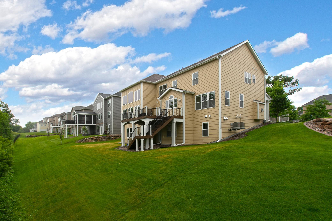9853 FREDERICK PLACE
9853 Frederick Place, Eden Prairie, 55347, MN
-
Price: $1,200,000
-
Status type: For Sale
-
City: Eden Prairie
-
Neighborhood: Eden Prairie Woods
Bedrooms: 4
Property Size :4838
-
Listing Agent: NST16691,NST46842
-
Property type : Single Family Residence
-
Zip code: 55347
-
Street: 9853 Frederick Place
-
Street: 9853 Frederick Place
Bathrooms: 5
Year: 2016
Listing Brokerage: Coldwell Banker Burnet
FEATURES
- Range
- Microwave
- Exhaust Fan
- Dishwasher
- Wall Oven
DETAILS
Beautiful Eden Prairie four-bedroom, five-bathroom home that feels like new! Gorgeous two-story entrance that branches off to a main level office, powder bath, formal living, open concept kitchen and family living space! Gleaming kitchen features stainless steel appliances, gas cook top, multiple ovens, large island, double door pantry, and accent backsplash. The home includes two staircases that lead you upstairs to four spacious bedrooms and three bathrooms. Spacious owner’s suite and bath features dual vanity, granite countertop, classy dark toned cabinetry, separate tub, and tiled walk-in shower with glass enclosure! Spectacular views throughout the home overlooking the mature tree coverage and wooded preserve. 3 car garage with epoxy flooring, Hardie plank siding, full security system with glass breakage protection & built-in sound system! Hunter Douglas Window Treatments throughout. Dual/Separate Heating & Cooling Systems; one for Upstairs and one for Main/Basement Levels.
INTERIOR
Bedrooms: 4
Fin ft² / Living Area: 4838 ft²
Below Ground Living: 1109ft²
Bathrooms: 5
Above Ground Living: 3729ft²
-
Basement Details: Walkout, Finished, Sump Pump,
Appliances Included:
-
- Range
- Microwave
- Exhaust Fan
- Dishwasher
- Wall Oven
EXTERIOR
Air Conditioning: Central Air
Garage Spaces: 3
Construction Materials: N/A
Foundation Size: 1941ft²
Unit Amenities:
-
- Kitchen Window
- Deck
- Kitchen Center Island
Heating System:
-
- Forced Air
ROOMS
| Main | Size | ft² |
|---|---|---|
| Living Room | 14.5x10 | 209.04 ft² |
| Dining Room | 11x16.6 | 181.5 ft² |
| Family Room | 21x19 | 441 ft² |
| Kitchen | 10x14 | 100 ft² |
| Studio | 11x9 | 121 ft² |
| Library | 10x13.5 | 134.17 ft² |
| Upper | Size | ft² |
|---|---|---|
| Bedroom 1 | 17.8x10.8 | 188.44 ft² |
| Bedroom 2 | 13x13 | 169 ft² |
| Bedroom 3 | 13x10 | 169 ft² |
| Bedroom 4 | 15x14 | 225 ft² |
| Lower | Size | ft² |
|---|---|---|
| Family Room | 11x19 | 121 ft² |
LOT
Acres: N/A
Lot Size Dim.: 88x146x94x146
Longitude: 44.825
Latitude: -93.483
Zoning: Residential-Single Family
FINANCIAL & TAXES
Tax year: 2021
Tax annual amount: $11,356
MISCELLANEOUS
Fuel System: N/A
Sewer System: City Sewer/Connected
Water System: City Water/Connected
ADITIONAL INFORMATION
MLS#: NST6219533
Listing Brokerage: Coldwell Banker Burnet

ID: 868264
Published: June 17, 2022
Last Update: June 17, 2022
Views: 50


