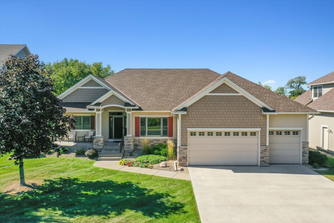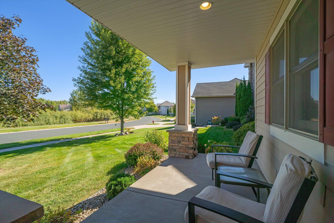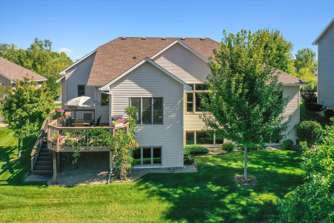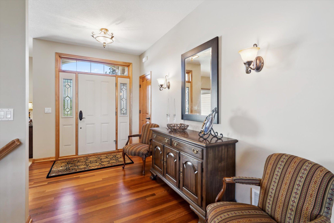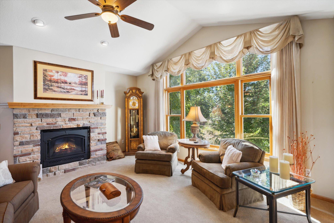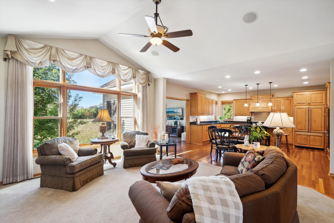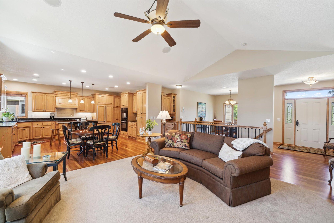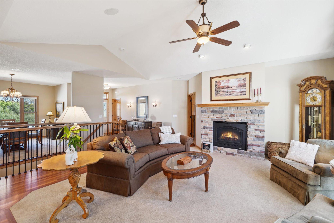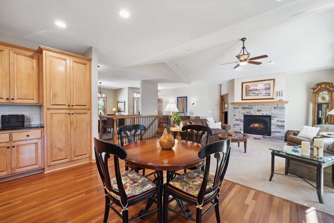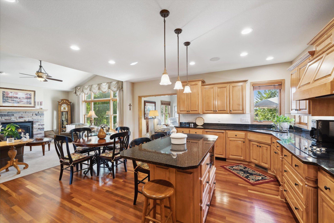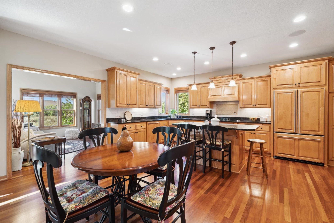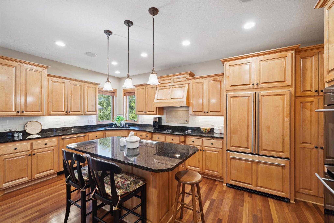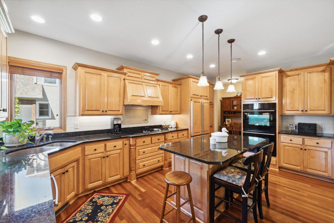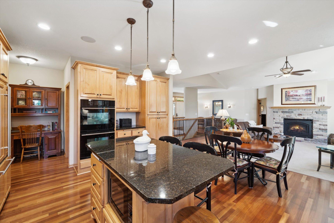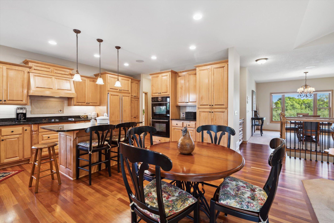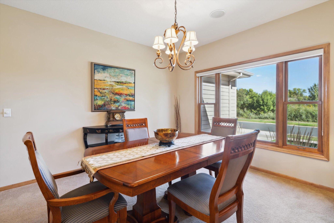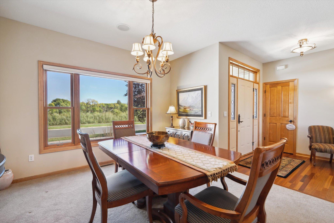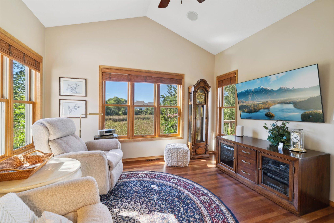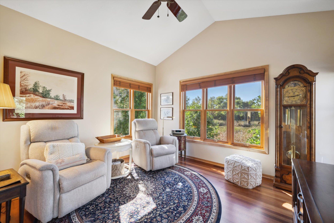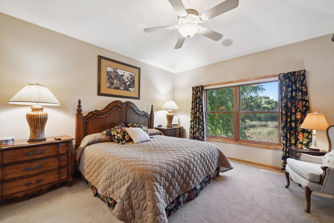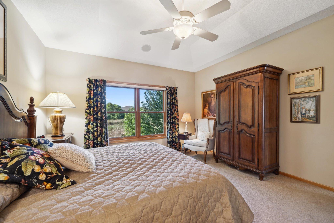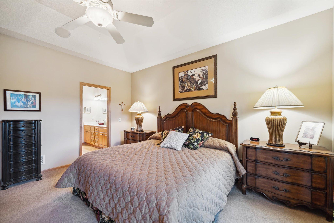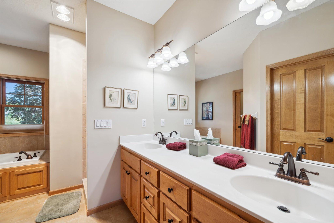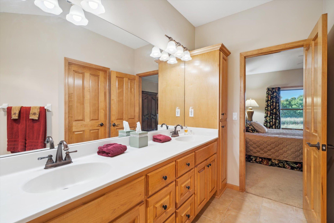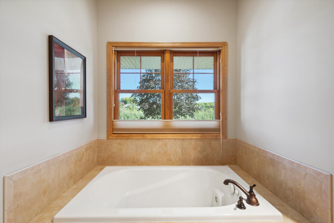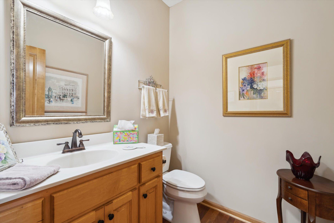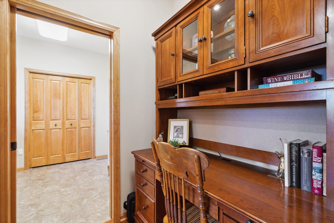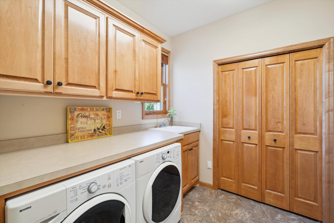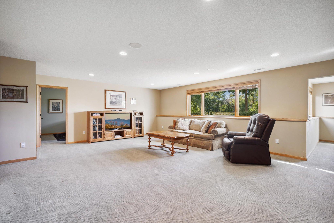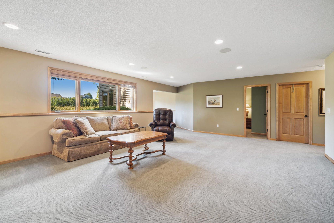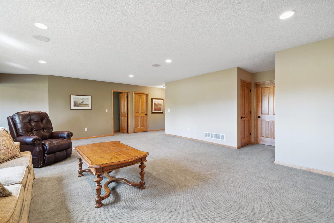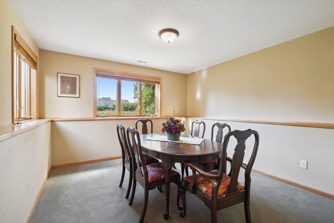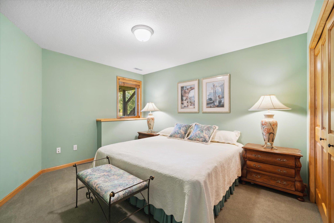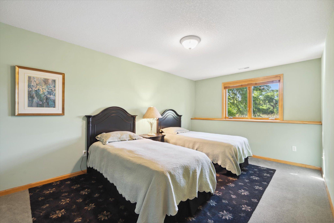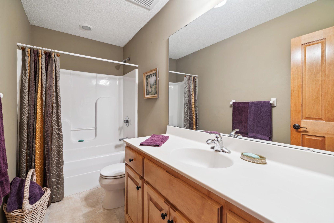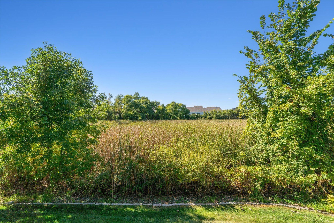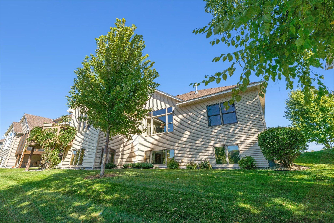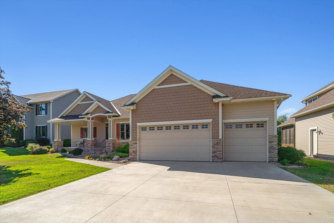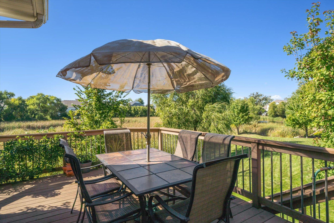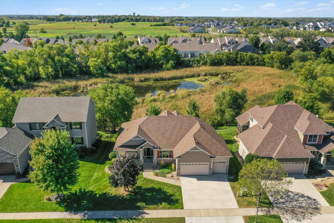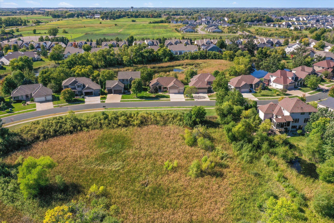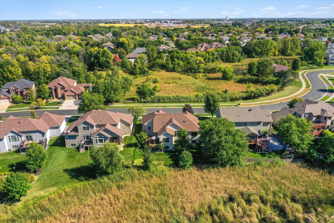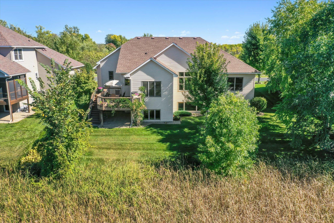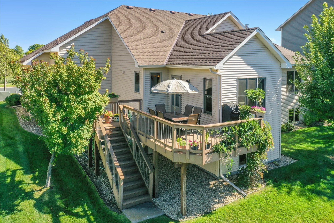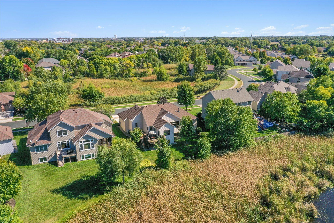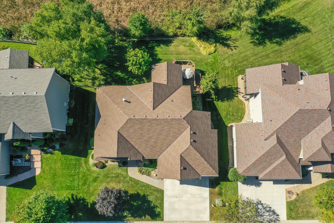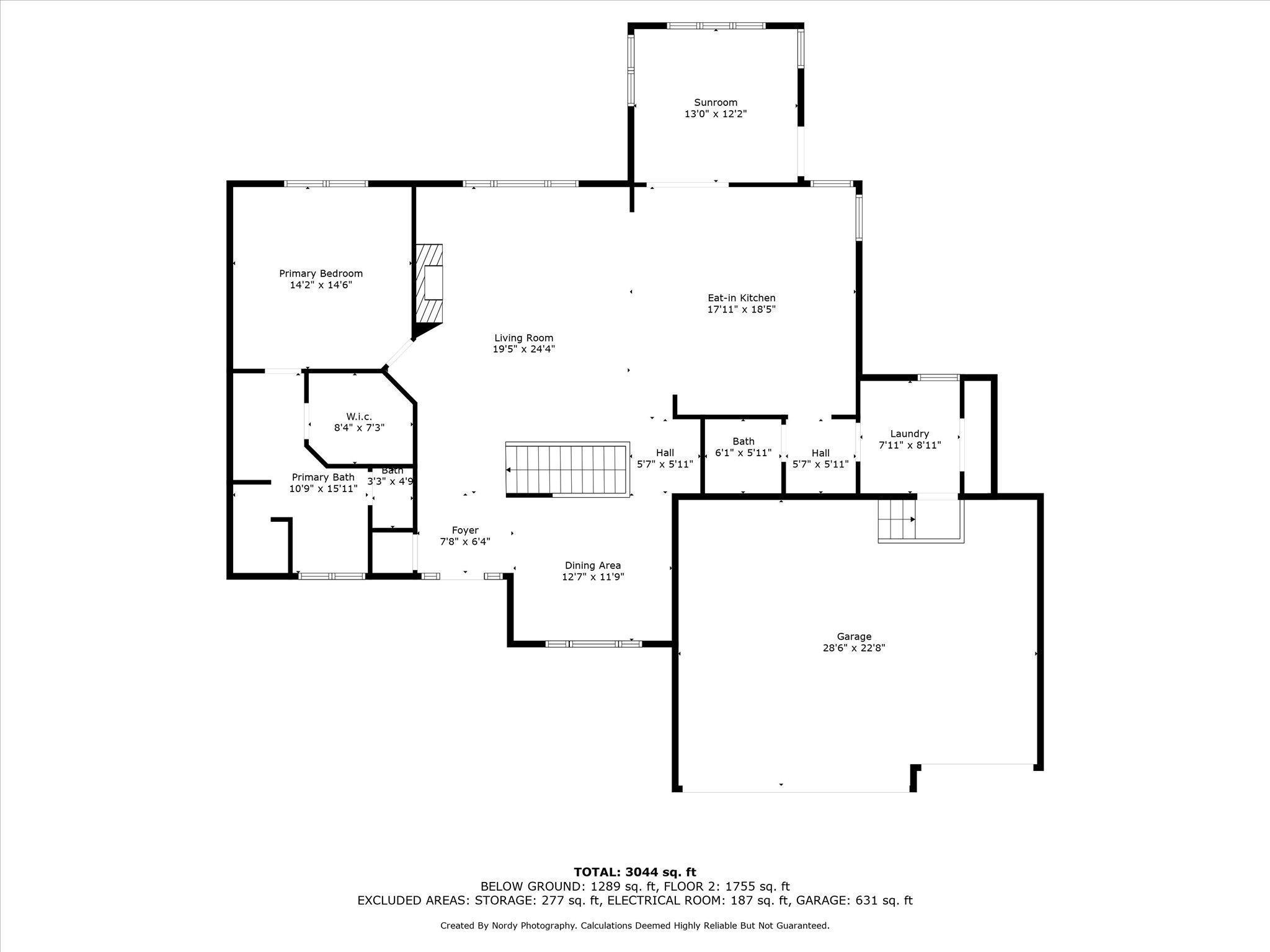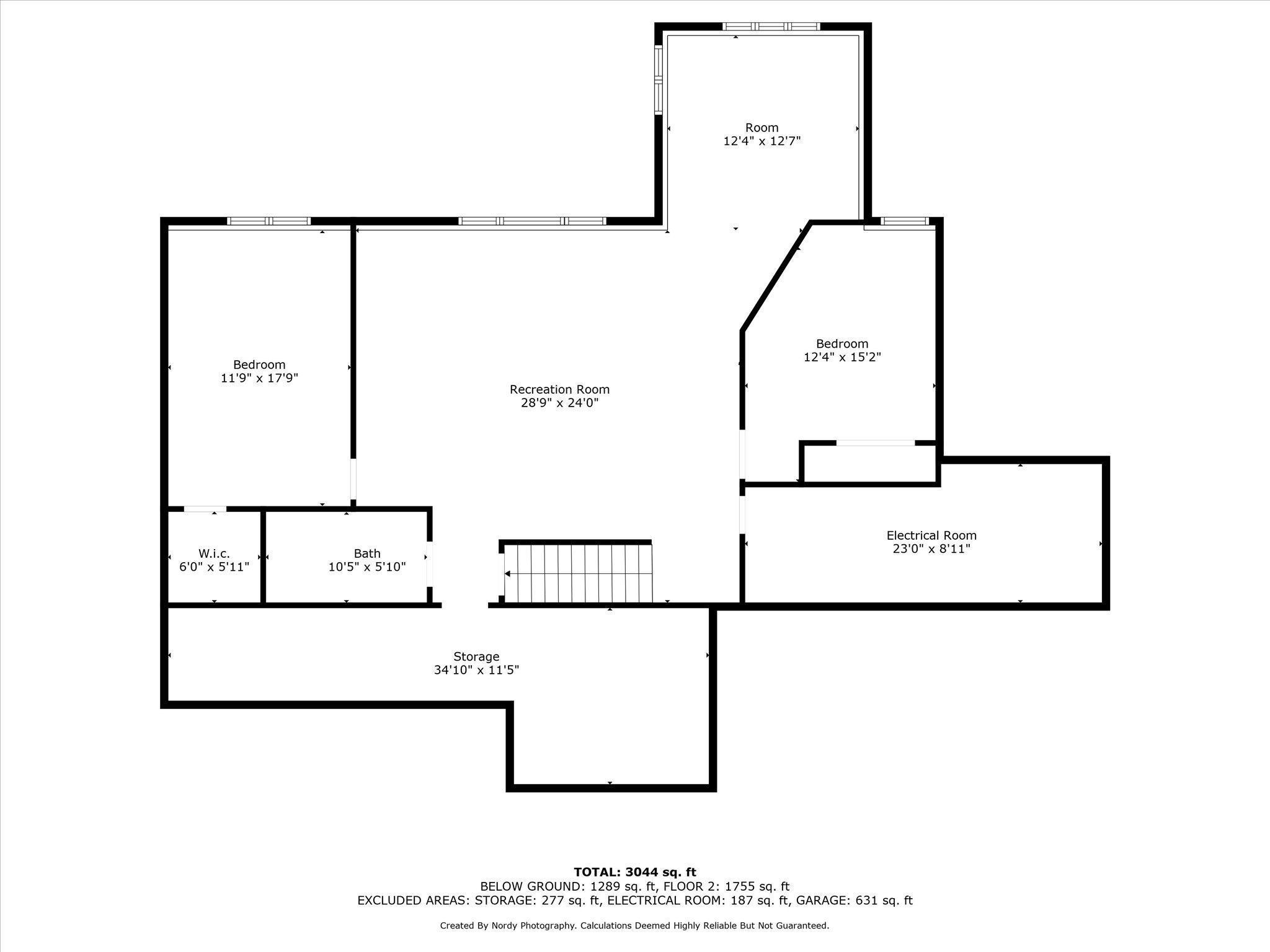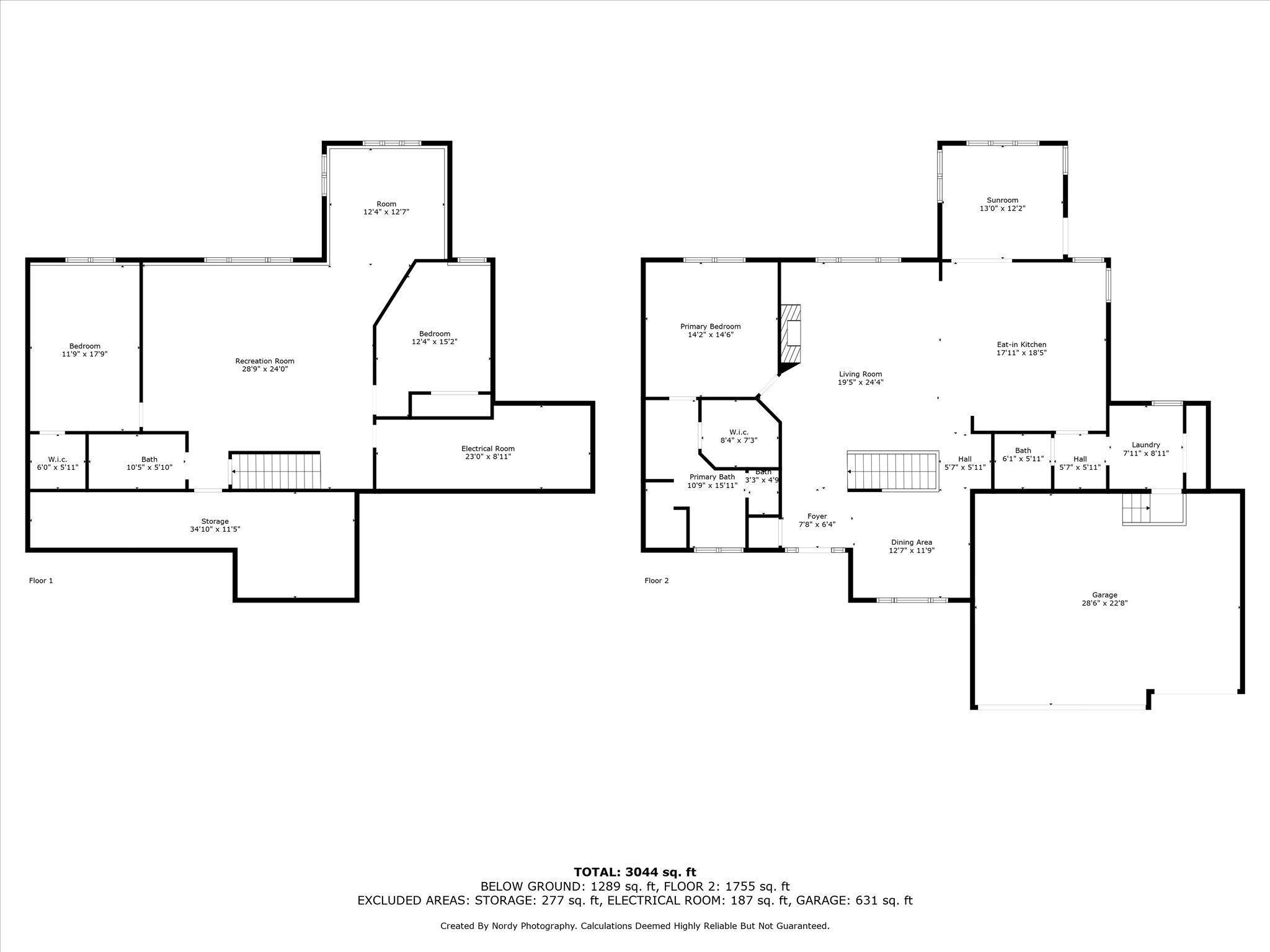9877 WALNUT GROVE LANE
9877 Walnut Grove Lane, Maple Grove, 55311, MN
-
Price: $700,000
-
Status type: For Sale
-
City: Maple Grove
-
Neighborhood: Delgany 2
Bedrooms: 3
Property Size :3044
-
Listing Agent: NST21457,NST50215
-
Property type : Single Family Residence
-
Zip code: 55311
-
Street: 9877 Walnut Grove Lane
-
Street: 9877 Walnut Grove Lane
Bathrooms: 3
Year: 2006
Listing Brokerage: Better Homes and Gardens Real Estate - All Seasons
FEATURES
- Refrigerator
- Washer
- Dryer
- Microwave
- Exhaust Fan
- Dishwasher
- Water Softener Owned
- Disposal
- Cooktop
- Wall Oven
- Humidifier
- Air-To-Air Exchanger
- Electric Water Heater
- Double Oven
DETAILS
Introducing a stunning senior-owned home, meticulously maintained by out-of-state residents, and never occupied during winter months. This immaculate residence has never housed children or pets. Enjoy breathtaking, unrestricted views of the marshland to the east and west, providing a serene backdrop year-round. You'll be greeted by vaulted ceilings in your great room, luxurious granite countertops, and beautiful cherry flooring that flows through the entry, kitchen, and sunroom. The large owner's suite boasts a stylish tile bathroom and walk-in closet, while the sunroom offers a bright, inviting relaxing space. Additional highlights include composite decking for outdoor entertaining, ceiling speakers on the main level, and a stone gas fireplace to add warmth to your living room. The spacious garage boasts a 12-foot ceiling, perfect for car enthusiasts looking to add lifts. This is one level living at its finest. This remarkable home seamlessly combines elegance and comfort—don’t miss your chance to make it your own!
INTERIOR
Bedrooms: 3
Fin ft² / Living Area: 3044 ft²
Below Ground Living: 1289ft²
Bathrooms: 3
Above Ground Living: 1755ft²
-
Basement Details: Block, Drain Tiled, Egress Window(s), Finished, Full, Sump Pump,
Appliances Included:
-
- Refrigerator
- Washer
- Dryer
- Microwave
- Exhaust Fan
- Dishwasher
- Water Softener Owned
- Disposal
- Cooktop
- Wall Oven
- Humidifier
- Air-To-Air Exchanger
- Electric Water Heater
- Double Oven
EXTERIOR
Air Conditioning: Central Air
Garage Spaces: 3
Construction Materials: N/A
Foundation Size: 1700ft²
Unit Amenities:
-
- Kitchen Window
- Deck
- Porch
- Natural Woodwork
- Hardwood Floors
- Sun Room
- Ceiling Fan(s)
- Walk-In Closet
- Vaulted Ceiling(s)
- In-Ground Sprinkler
- Paneled Doors
- Kitchen Center Island
- Tile Floors
- Main Floor Primary Bedroom
- Primary Bedroom Walk-In Closet
Heating System:
-
- Forced Air
- Humidifier
ROOMS
| Main | Size | ft² |
|---|---|---|
| Living Room | 24'4x19'5 | 472.47 ft² |
| Kitchen | 18'5x17'11 | 329.97 ft² |
| Dining Room | 12'7x11'9 | 147.85 ft² |
| Sun Room | 13x12'2 | 158.17 ft² |
| Bedroom 1 | 14'6x14'2 | 205.42 ft² |
| Bathroom | 15'11x10'9 | 171.1 ft² |
| Bathroom | 6'1x5'11 | 35.99 ft² |
| Laundry | 8'11x7'11 | 70.59 ft² |
| Deck | 12x8 | 144 ft² |
| Lower | Size | ft² |
|---|---|---|
| Bedroom 2 | 17'9x11'9 | 208.56 ft² |
| Bedroom 3 | 15'2x12'4 | 187.06 ft² |
| Family Room | 28'9x24 | 830.88 ft² |
| Bathroom | 10'5x5'10 | 60.76 ft² |
| Bonus Room | 12'7x12'4 | 155.19 ft² |
| Storage | 34'10x11'5 | 397.68 ft² |
| n/a | Size | ft² |
|---|---|---|
| Utility Room | 23'x8'11 | 205.08 ft² |
LOT
Acres: N/A
Lot Size Dim.: 81x150
Longitude: 45.1343
Latitude: -93.5192
Zoning: Residential-Single Family
FINANCIAL & TAXES
Tax year: 2024
Tax annual amount: $7,692
MISCELLANEOUS
Fuel System: N/A
Sewer System: City Sewer/Connected
Water System: City Water/Connected
ADITIONAL INFORMATION
MLS#: NST7655287
Listing Brokerage: Better Homes and Gardens Real Estate - All Seasons

ID: 3438945
Published: September 30, 2024
Last Update: September 30, 2024
Views: 30


