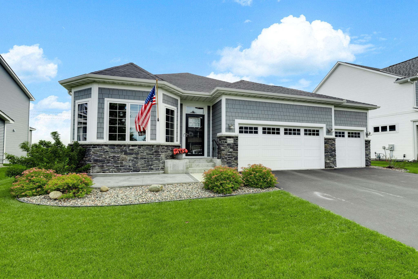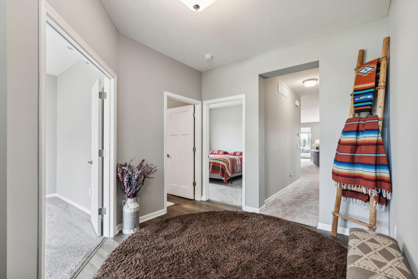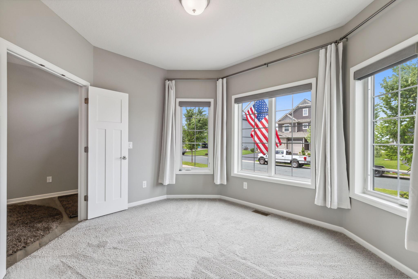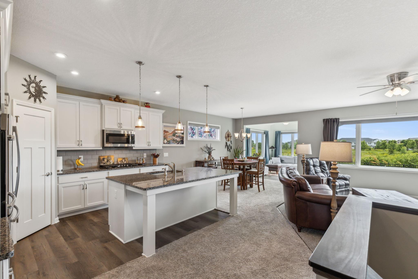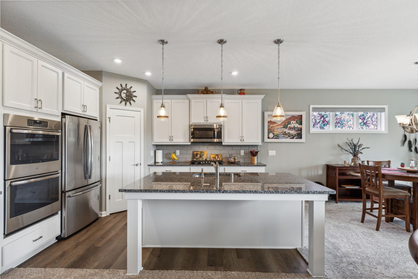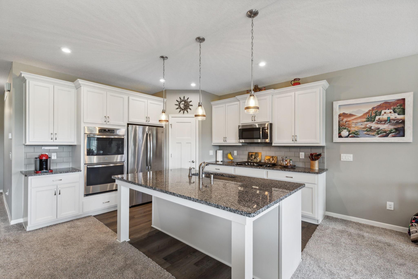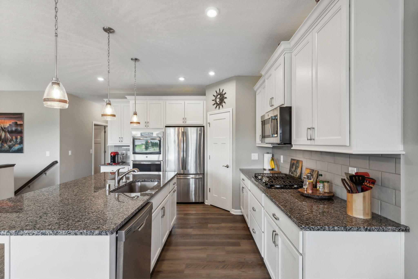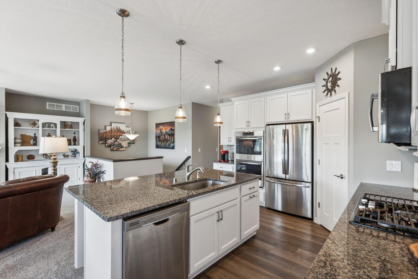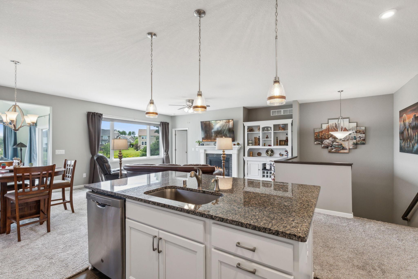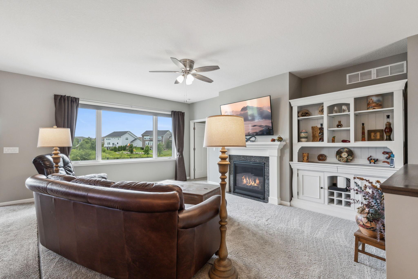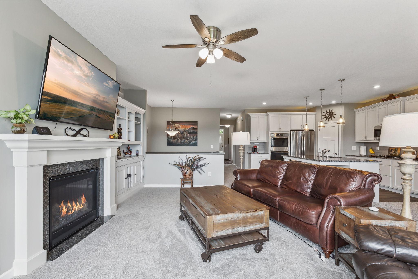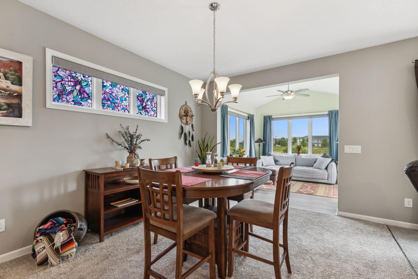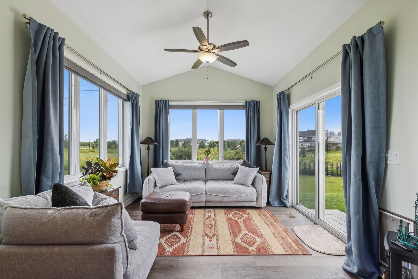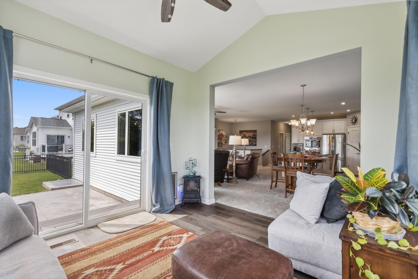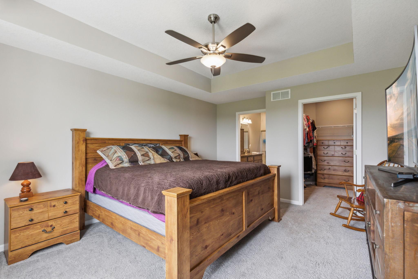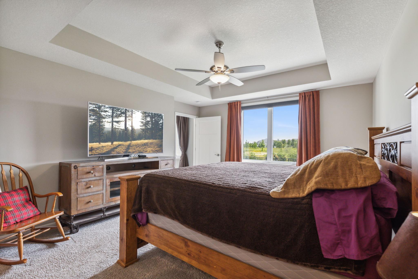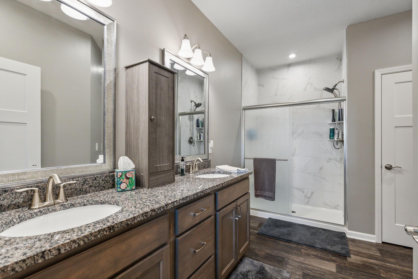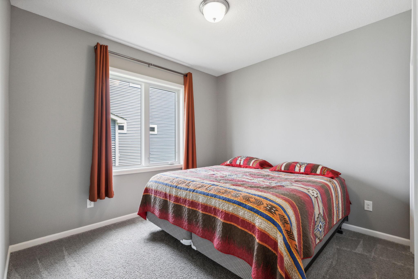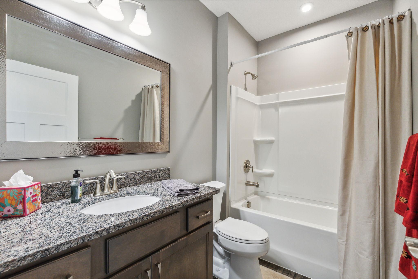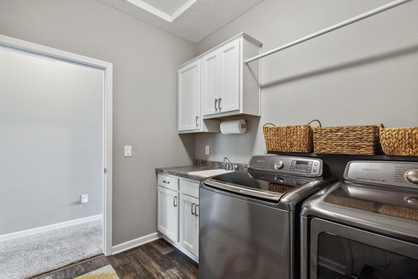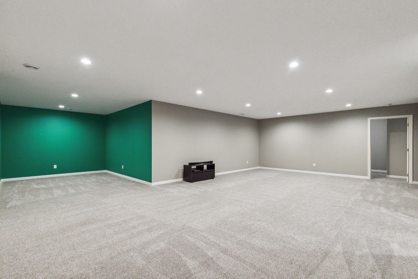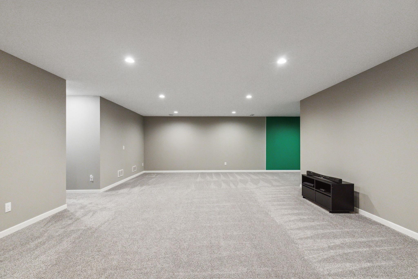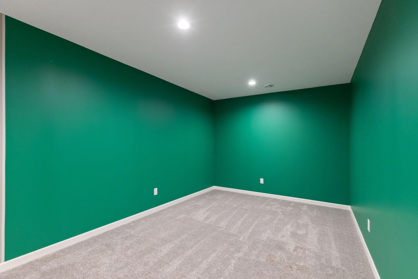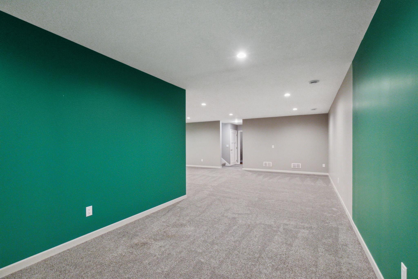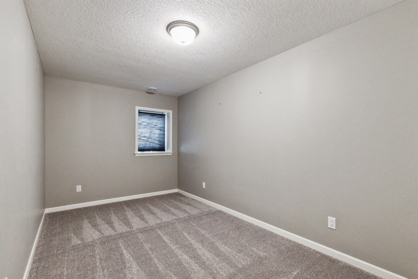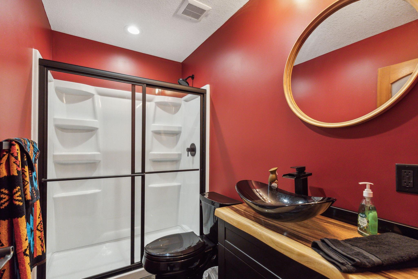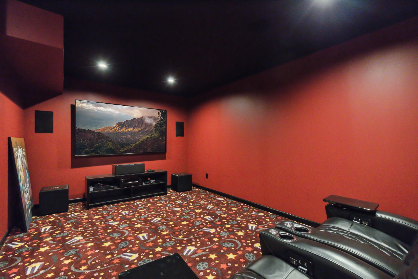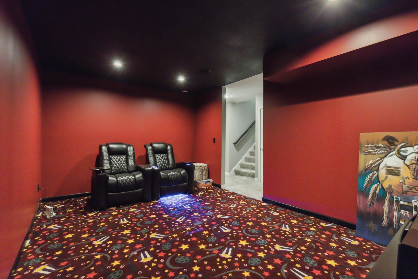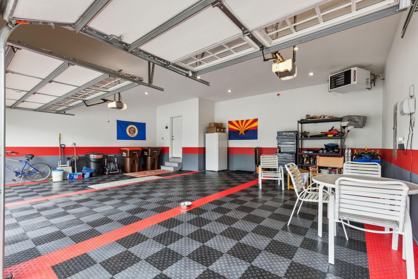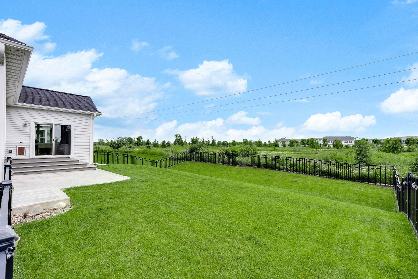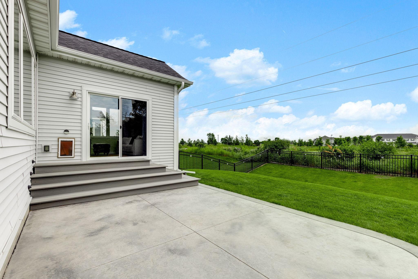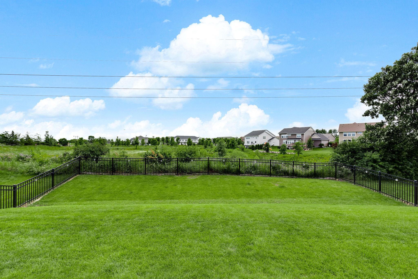9897 LOWER 8TH STREET
9897 Lower 8th Street, Lake Elmo, 55042, MN
-
Price: $629,900
-
Status type: For Sale
-
City: Lake Elmo
-
Neighborhood: Hammes Estates 2nd Add
Bedrooms: 3
Property Size :3012
-
Listing Agent: NST16762,NST53237
-
Property type : Single Family Residence
-
Zip code: 55042
-
Street: 9897 Lower 8th Street
-
Street: 9897 Lower 8th Street
Bathrooms: 3
Year: 2019
Listing Brokerage: Keller Williams Premier Realty
FEATURES
- Refrigerator
- Washer
- Dryer
- Microwave
- Dishwasher
- Cooktop
- Wall Oven
- Humidifier
- Air-To-Air Exchanger
- Gas Water Heater
DETAILS
Checks all the boxes...This newer M/I built rambler welcomes you with nearly 2,000 finished square feet on a sprawling main level. Generous foyer opens to the front living room, 2nd bedroom then to the spectacular kitchen, dining, living, and sunroom all bathed in natural sunlight and a southern exposure. All the conveniences you would expect such as: extended center island with granite counter and undermount sink, large pantry, gas cooktop stove, upper and lower oven, Stainless appliances, pendant lighting, and LPVflooring. Beautiful sunroom w/southern exposure for extra light and warmth in the winter.Large concrete patio and beautifully maintained and fully fenced back yard looking out into nature area. Primary bedroom w/ walkin closet & private bath. Lower level large family room, 3rd bedroom & 3/4 bath. Awesome theater room & large storage area. 3-car, heated garage w/custom paint & flooring to baby your babies.Less than a mile to Lake Elmo Park Reserve and numerous Woodbury shops.
INTERIOR
Bedrooms: 3
Fin ft² / Living Area: 3012 ft²
Below Ground Living: 1104ft²
Bathrooms: 3
Above Ground Living: 1908ft²
-
Basement Details: Drain Tiled, Egress Window(s), Finished, Full, Concrete, Sump Pump,
Appliances Included:
-
- Refrigerator
- Washer
- Dryer
- Microwave
- Dishwasher
- Cooktop
- Wall Oven
- Humidifier
- Air-To-Air Exchanger
- Gas Water Heater
EXTERIOR
Air Conditioning: Central Air
Garage Spaces: 3
Construction Materials: N/A
Foundation Size: 1908ft²
Unit Amenities:
-
- Patio
- Hardwood Floors
- Sun Room
- Walk-In Closet
- Washer/Dryer Hookup
- In-Ground Sprinkler
- Kitchen Center Island
- Ethernet Wired
- Main Floor Primary Bedroom
- Primary Bedroom Walk-In Closet
Heating System:
-
- Forced Air
ROOMS
| Main | Size | ft² |
|---|---|---|
| Kitchen | 12x10 | 144 ft² |
| Dining Room | 11x11 | 121 ft² |
| Living Room | 18x14 | 324 ft² |
| Sun Room | 13x12 | 169 ft² |
| Den | 12x10 | 144 ft² |
| Bedroom 1 | 16x13 | 256 ft² |
| Bedroom 2 | 12x11 | 144 ft² |
| Laundry | 7x6 | 49 ft² |
| Lower | Size | ft² |
|---|---|---|
| Bedroom 3 | 17x9 | 289 ft² |
| Family Room | 30x28 | 900 ft² |
| Media Room | 17x11 | 289 ft² |
| Storage | 17x11 | 289 ft² |
| Storage | 26x25 | 676 ft² |
LOT
Acres: N/A
Lot Size Dim.: 75x134
Longitude: 44.9565
Latitude: -92.905
Zoning: Residential-Single Family
FINANCIAL & TAXES
Tax year: 2024
Tax annual amount: $4,778
MISCELLANEOUS
Fuel System: N/A
Sewer System: City Sewer/Connected
Water System: City Water/Connected
ADITIONAL INFORMATION
MLS#: NST7614111
Listing Brokerage: Keller Williams Premier Realty

ID: 3108564
Published: June 29, 2024
Last Update: June 29, 2024
Views: 7


