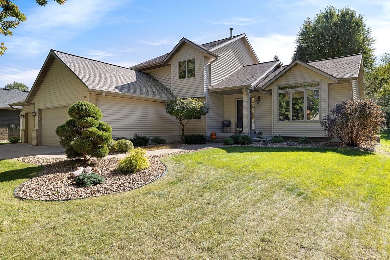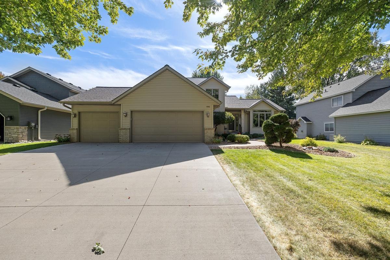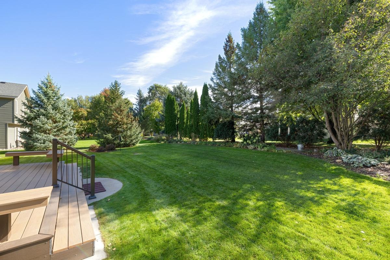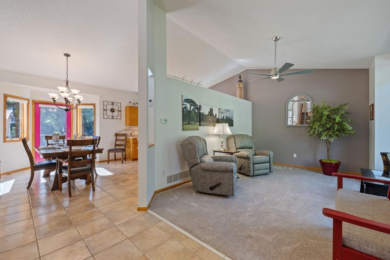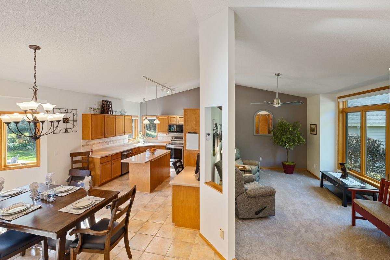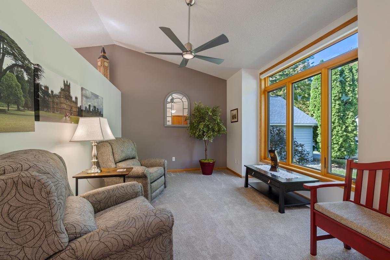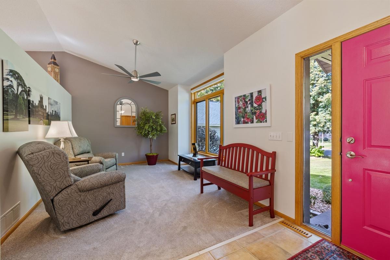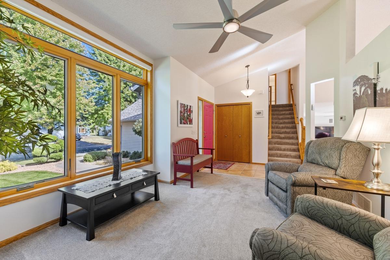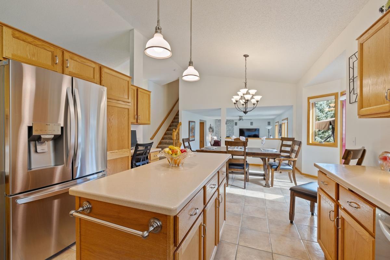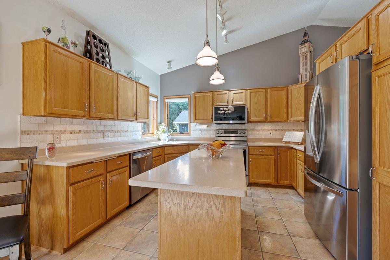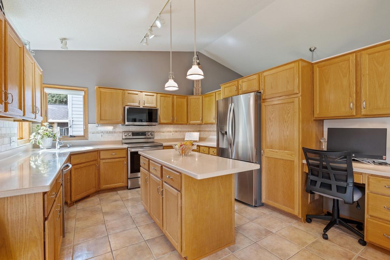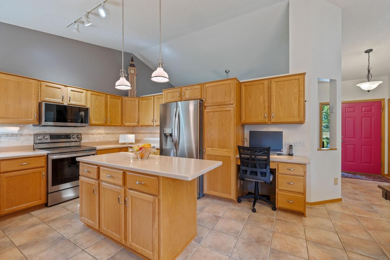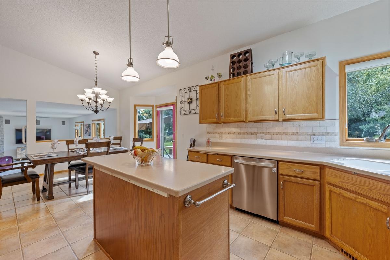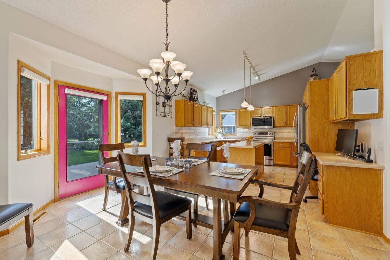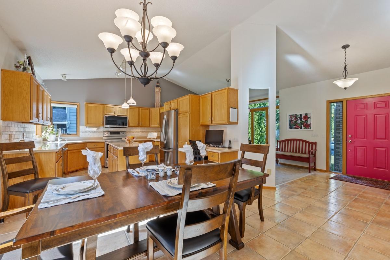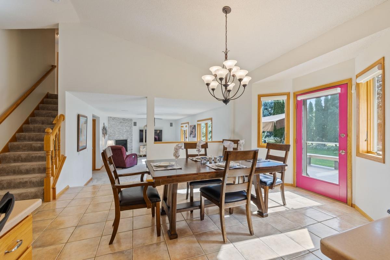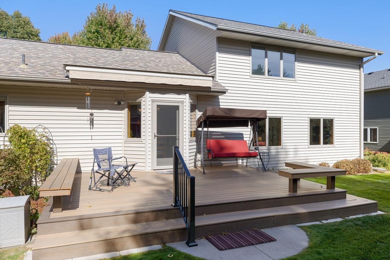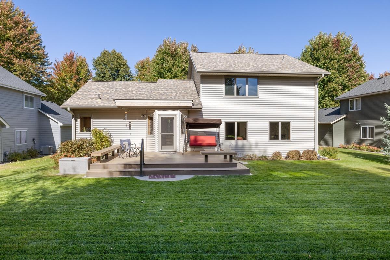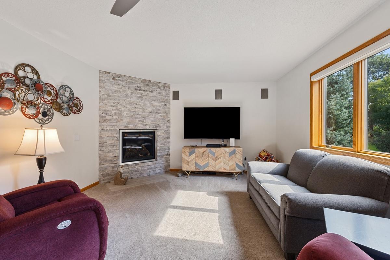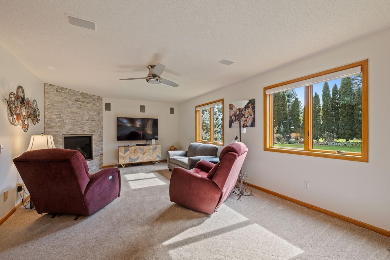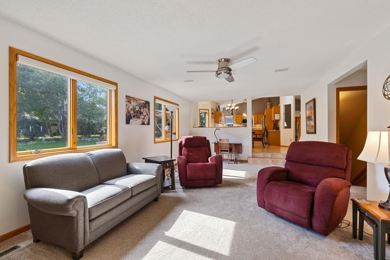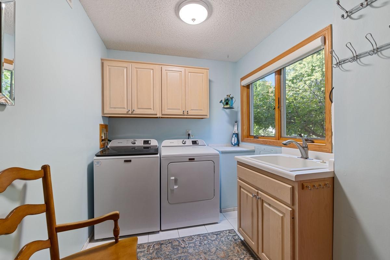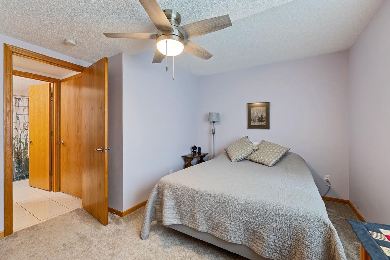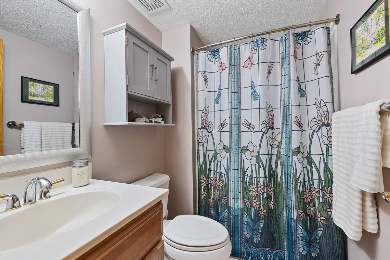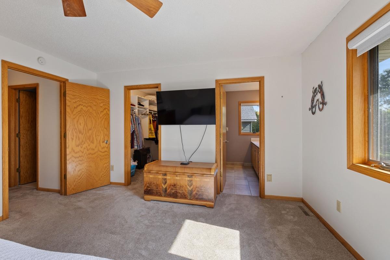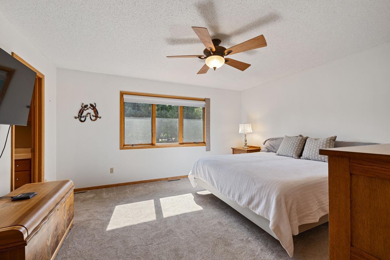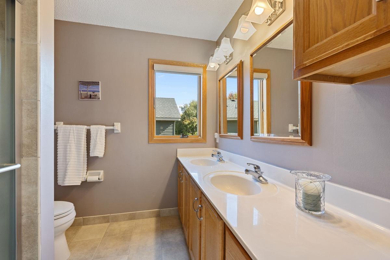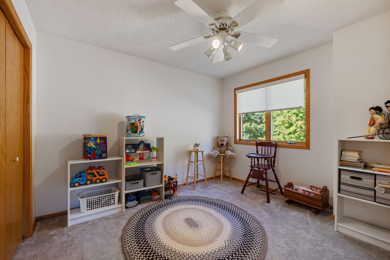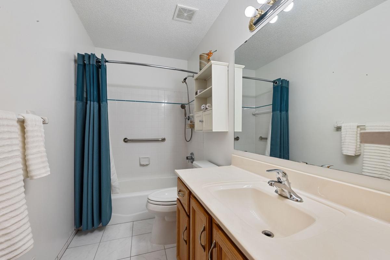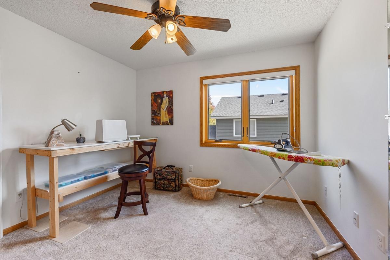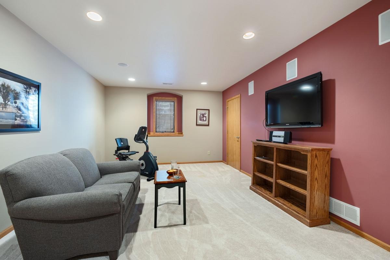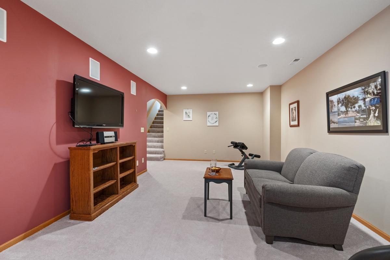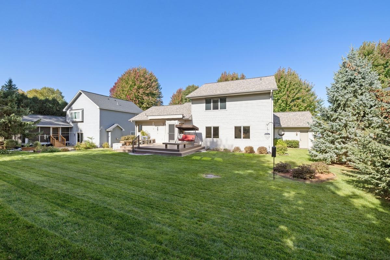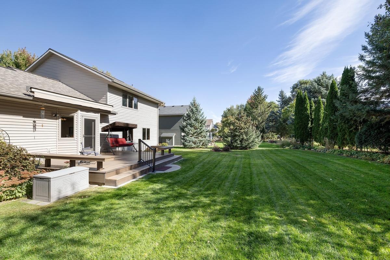990 TRILLIUM COURT
990 Trillium Court, Eagan, 55123, MN
-
Price: $529,900
-
Status type: For Sale
-
City: Eagan
-
Neighborhood: Lexington Pointe 10th Add
Bedrooms: 4
Property Size :2528
-
Listing Agent: NST16488,NST47819
-
Property type : Single Family Residence
-
Zip code: 55123
-
Street: 990 Trillium Court
-
Street: 990 Trillium Court
Bathrooms: 3
Year: 1994
Listing Brokerage: Edina Realty, Inc.
FEATURES
- Range
- Refrigerator
- Washer
- Dryer
- Microwave
- Dishwasher
- Disposal
- Central Vacuum
- Gas Water Heater
- Stainless Steel Appliances
DETAILS
Fabulous modified 2 story in desirable Wildflower, homes rarely come on the market in this neighborhood, schedule your showing today! This beautiful house features an open style floor plan with large center island kitchen that flows to dining area and 2 steps down to family room. Dining area walks out to deck overlooking picturesque backyard; pretty living room w/picture window, bedroom, bath and laundry/mudroom complete this level. Upstairs you will find 2 bedrooms including primary suite which features newer bath and walk-in closet; 2 other bedrooms and full bath on this level. The lower level boasts generous sized amusement room that could be 5th bedroom, has egress window and walk-in closet. This home has been carefully maintained inside and out and has a long list of updates and amenities: gas fireplace with newer stone surround; newer roof, siding, mechanicals; smart LG kitchen appliances, 2 years old and newer ceramic tile backsplash; newer maintenance free deck, 3 years old; windows have been replaced with Anderson windows and have matching shades; 3 car garage, concrete driveway plus much more. Pride of ownership, true move-in condition, tasteful décor, beautiful landscaping-a great value in today's market!!
INTERIOR
Bedrooms: 4
Fin ft² / Living Area: 2528 ft²
Below Ground Living: 432ft²
Bathrooms: 3
Above Ground Living: 2096ft²
-
Basement Details: Egress Window(s), Finished,
Appliances Included:
-
- Range
- Refrigerator
- Washer
- Dryer
- Microwave
- Dishwasher
- Disposal
- Central Vacuum
- Gas Water Heater
- Stainless Steel Appliances
EXTERIOR
Air Conditioning: Central Air
Garage Spaces: 3
Construction Materials: N/A
Foundation Size: 1341ft²
Unit Amenities:
-
Heating System:
-
- Forced Air
ROOMS
| Main | Size | ft² |
|---|---|---|
| Living Room | 16x10 | 256 ft² |
| Kitchen | 16x10.5 | 166.67 ft² |
| Dining Room | 13.5x10 | 181.13 ft² |
| Family Room | 23x13.5 | 308.58 ft² |
| Bedroom 4 | 13x11.5 | 148.42 ft² |
| Laundry | 12x7 | 144 ft² |
| Deck | 13.5x19.5 | 260.51 ft² |
| Upper | Size | ft² |
|---|---|---|
| Bedroom 1 | 15x13.5 | 201.25 ft² |
| Bedroom 2 | 11x10.5 | 114.58 ft² |
| Bedroom 3 | 11x10 | 121 ft² |
| Lower | Size | ft² |
|---|---|---|
| Amusement Room | 22x12.5 | 273.17 ft² |
LOT
Acres: N/A
Lot Size Dim.: 140x73
Longitude: 44.8028
Latitude: -93.1404
Zoning: Residential-Single Family
FINANCIAL & TAXES
Tax year: 2024
Tax annual amount: $5,400
MISCELLANEOUS
Fuel System: N/A
Sewer System: City Sewer/Connected
Water System: City Water/Connected
ADITIONAL INFORMATION
MLS#: NST7653962
Listing Brokerage: Edina Realty, Inc.

ID: 3438014
Published: October 09, 2024
Last Update: October 09, 2024
Views: 38


