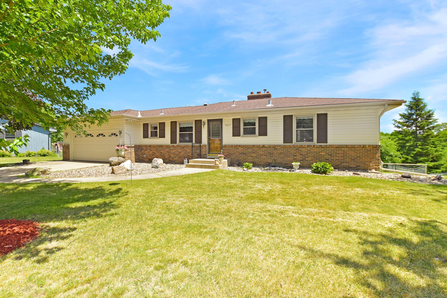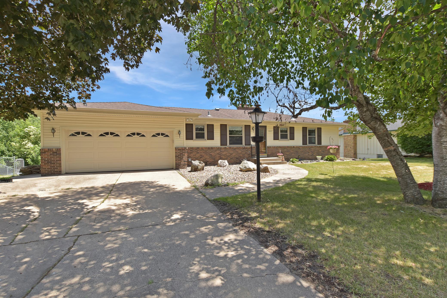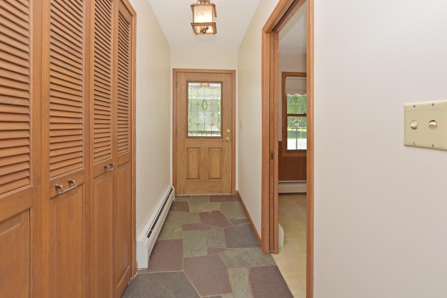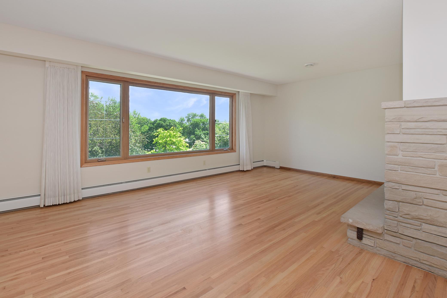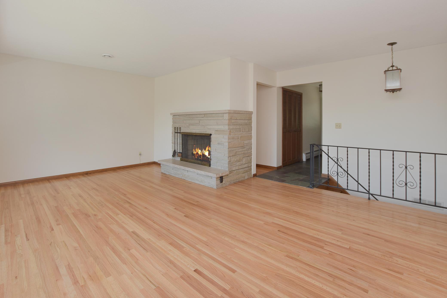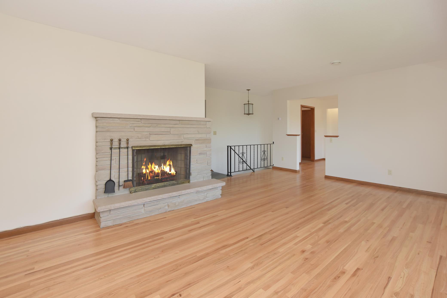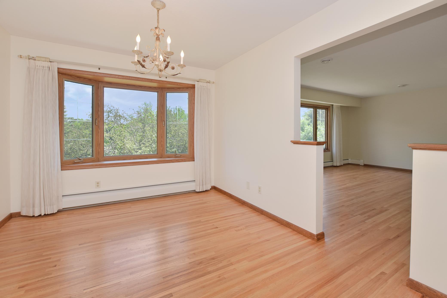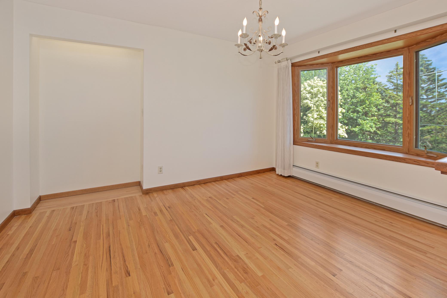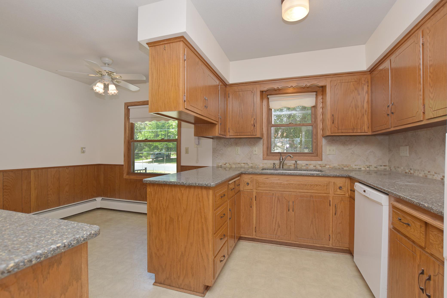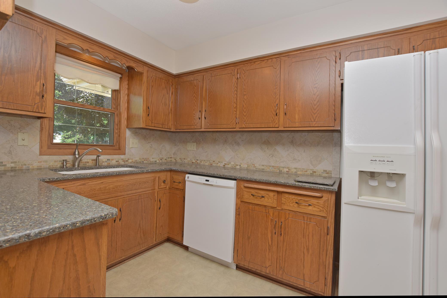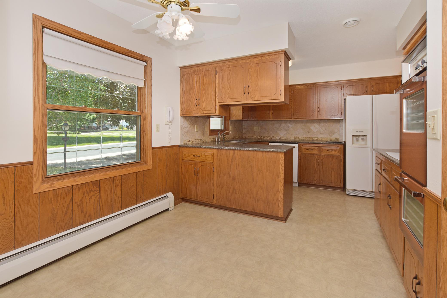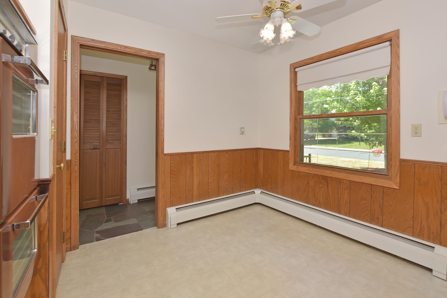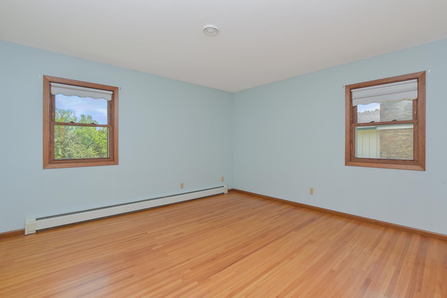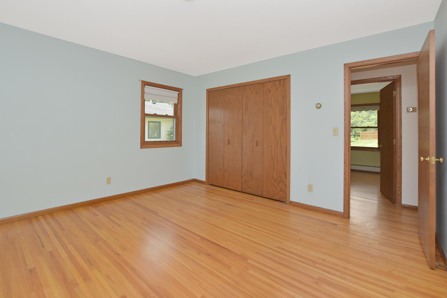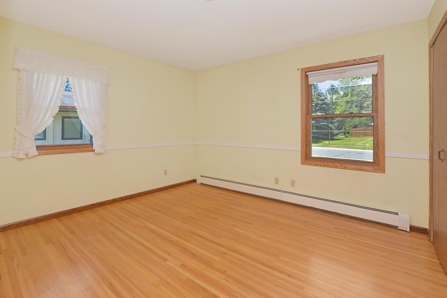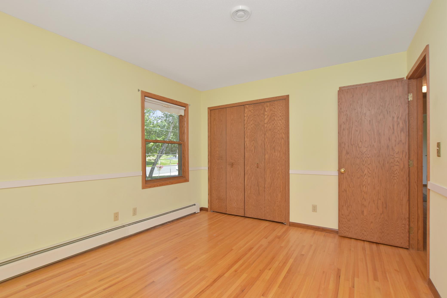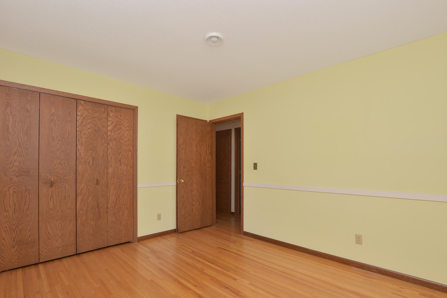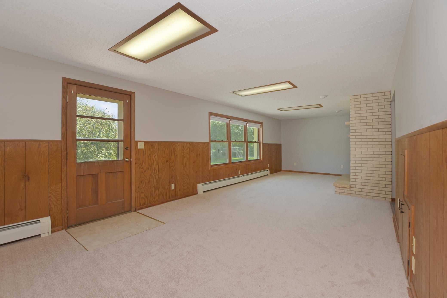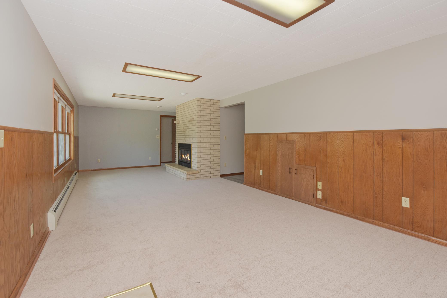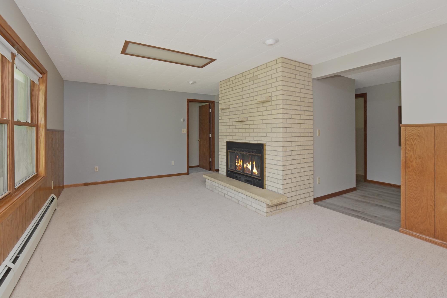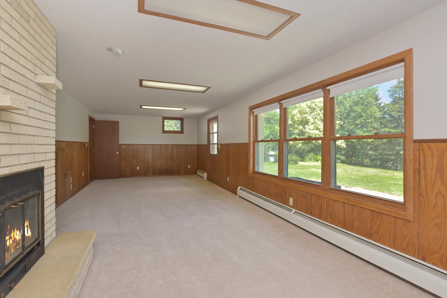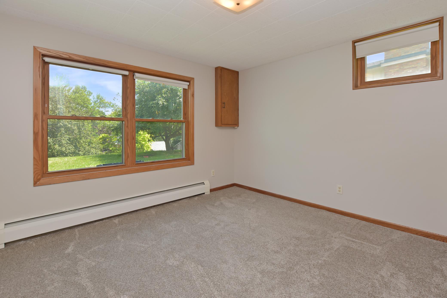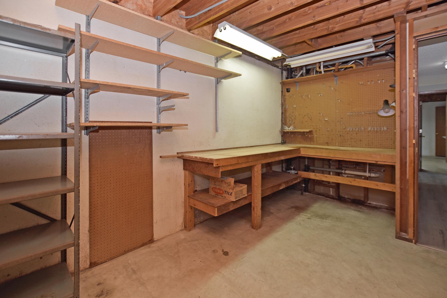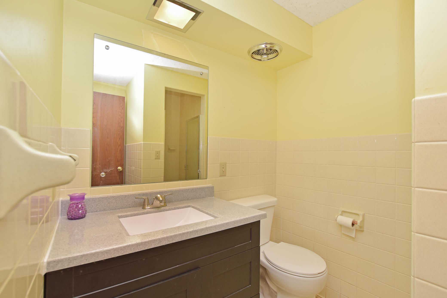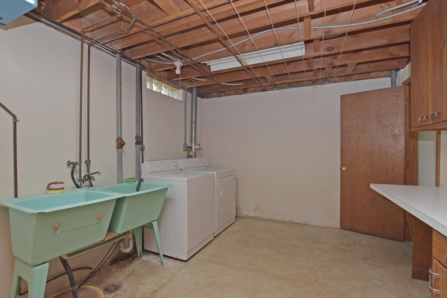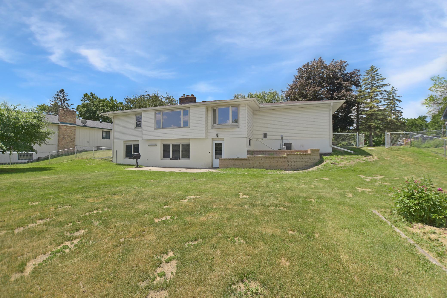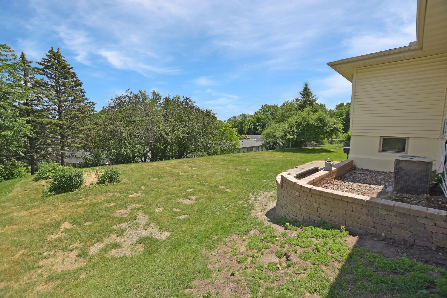9907 OXBOROUGH ROAD
9907 Oxborough Road, Minneapolis (Bloomington), 55437, MN
-
Price: $389,000
-
Status type: For Sale
-
Neighborhood: Normandale Highlands Add
Bedrooms: 3
Property Size :2225
-
Listing Agent: NST16007,NST225858
-
Property type : Single Family Residence
-
Zip code: 55437
-
Street: 9907 Oxborough Road
-
Street: 9907 Oxborough Road
Bathrooms: 2
Year: 1966
Listing Brokerage: Edina Realty, Inc.
FEATURES
- Range
- Refrigerator
- Washer
- Dryer
- Microwave
- Exhaust Fan
- Dishwasher
- Wall Oven
DETAILS
Outstanding opportunity with this rambler located in a desirable West Bloomington neighborhood. This beautiful home has been meticulously maintained and loved by the original owners. As you step into the living room, you’ll be “wowed” by the large picture window overlooking the private backyard, refinished hardwood floors and cozy fireplace. The eat-in kitchen offers plenty of cabinet and counter space plus pantry storage. Step downstairs to the basement and find there’s plenty of room to spread out in the expansive family room with second fireplace and walkout to the patio. The basement also boasts plenty of storage space, additional bedroom, workshop and 3/4 bath. The fenced backyard offers a scenic view from one of the highest points in Bloomington! Outstanding location within a close proximity to schools, parks and easy freeway access!
INTERIOR
Bedrooms: 3
Fin ft² / Living Area: 2225 ft²
Below Ground Living: 973ft²
Bathrooms: 2
Above Ground Living: 1252ft²
-
Basement Details: Walkout, Full, Finished, Daylight/Lookout Windows, Egress Window(s),
Appliances Included:
-
- Range
- Refrigerator
- Washer
- Dryer
- Microwave
- Exhaust Fan
- Dishwasher
- Wall Oven
EXTERIOR
Air Conditioning: Central Air
Garage Spaces: 2
Construction Materials: N/A
Foundation Size: 1252ft²
Unit Amenities:
-
- Patio
- Kitchen Window
- Natural Woodwork
- Hardwood Floors
- Ceiling Fan(s)
- Washer/Dryer Hookup
- Main Floor Master Bedroom
- Tile Floors
Heating System:
-
- Baseboard
ROOMS
| Main | Size | ft² |
|---|---|---|
| Living Room | 19x14 | 361 ft² |
| Dining Room | 22x19 | 484 ft² |
| Kitchen | 16x10 | 256 ft² |
| Bedroom 1 | 13x12 | 169 ft² |
| Bedroom 2 | 12x10 | 144 ft² |
| Lower | Size | ft² |
|---|---|---|
| Family Room | 30x12 | 900 ft² |
| Bedroom 3 | 11x10 | 121 ft² |
| Laundry | 13x9 | 169 ft² |
| Workshop | 14x9 | 196 ft² |
LOT
Acres: N/A
Lot Size Dim.: 159x122x131x83
Longitude: 44.8235
Latitude: -93.34
Zoning: Residential-Single Family
FINANCIAL & TAXES
Tax year: 2022
Tax annual amount: $3,955
MISCELLANEOUS
Fuel System: N/A
Sewer System: City Sewer/Connected
Water System: City Water/Connected
ADITIONAL INFORMATION
MLS#: NST6224325
Listing Brokerage: Edina Realty, Inc.

ID: 905812
Published: June 25, 2022
Last Update: June 25, 2022
Views: 78


