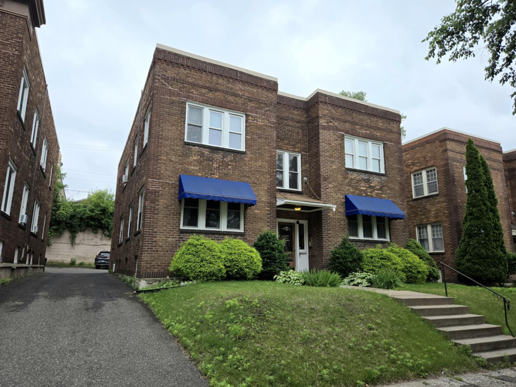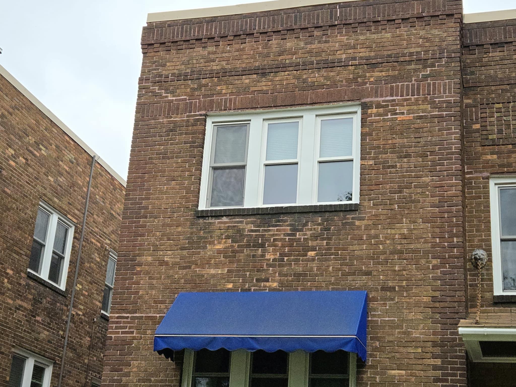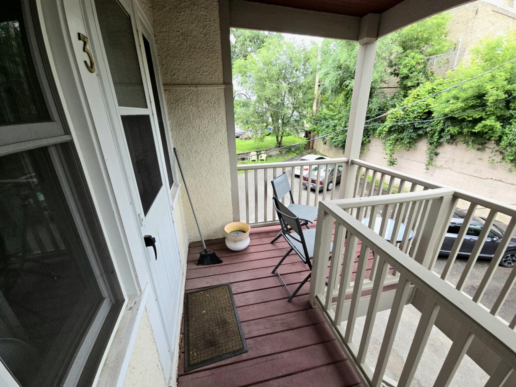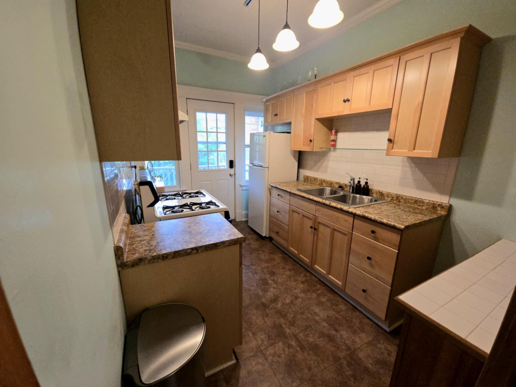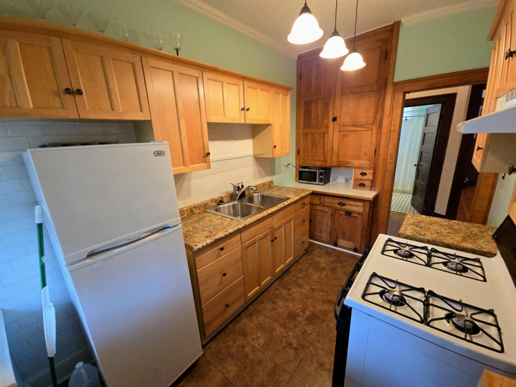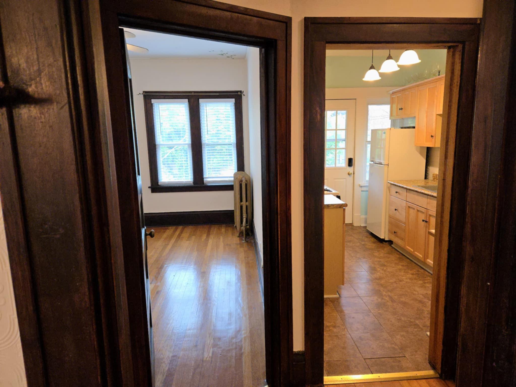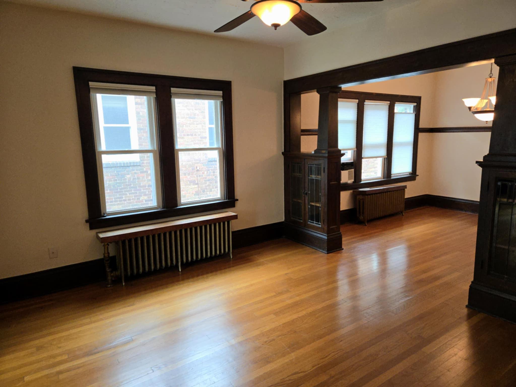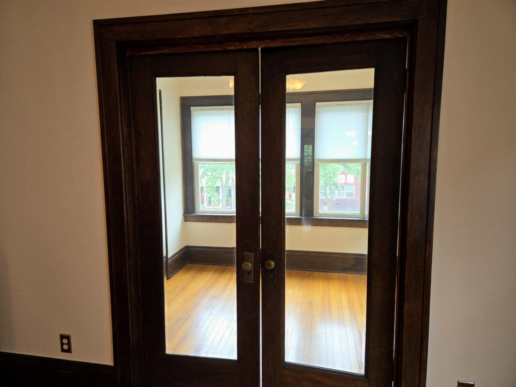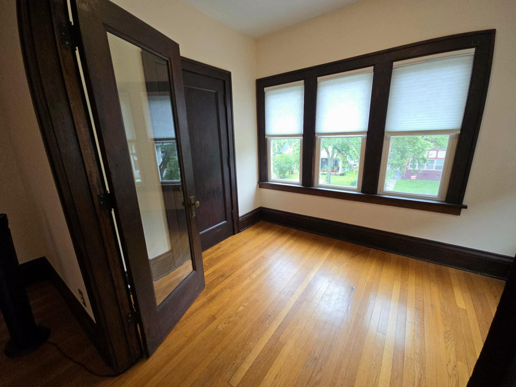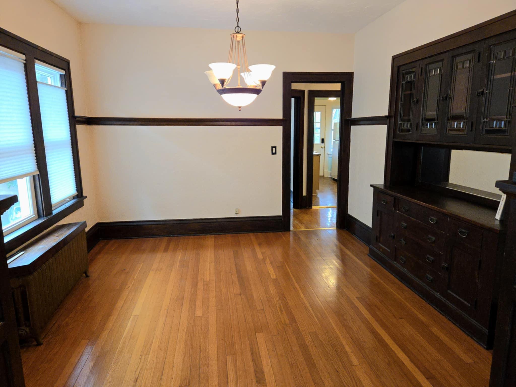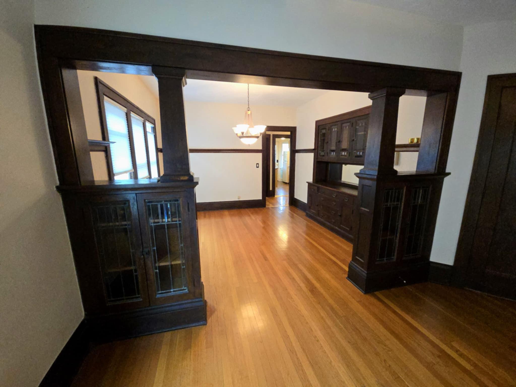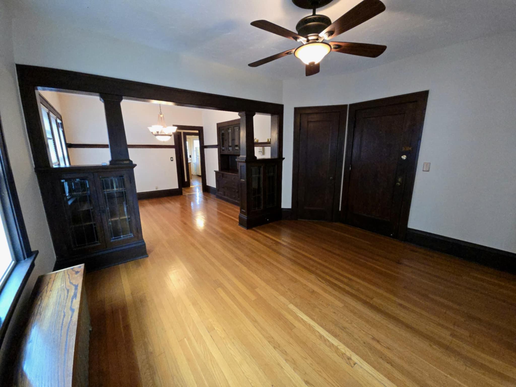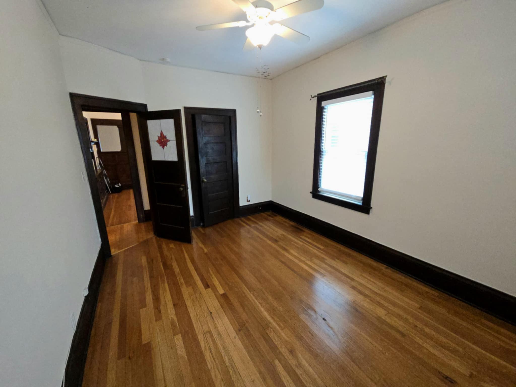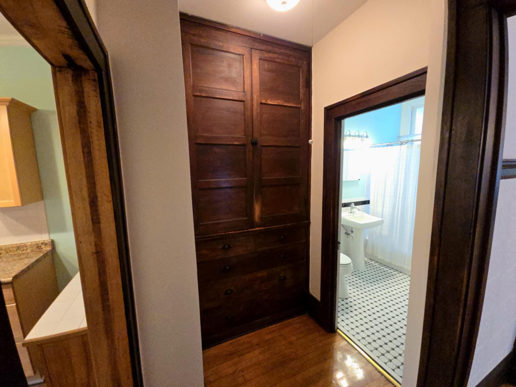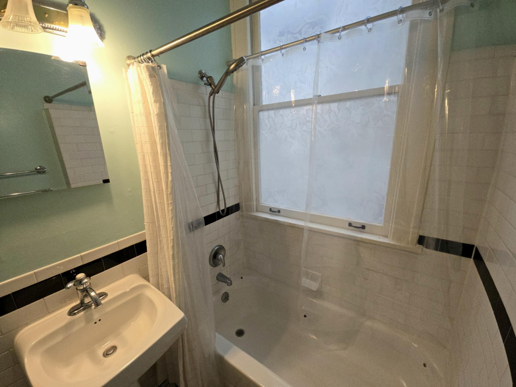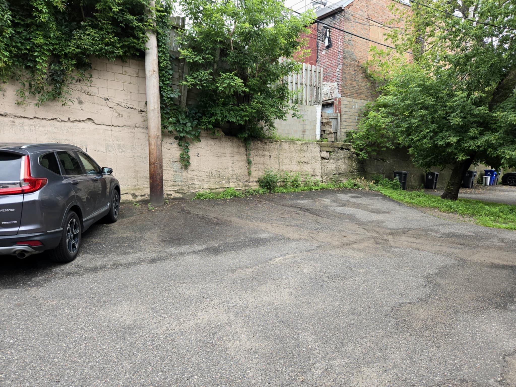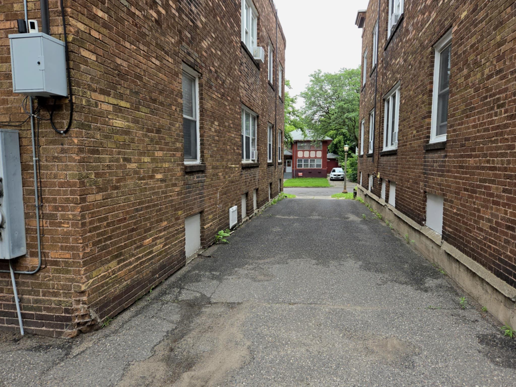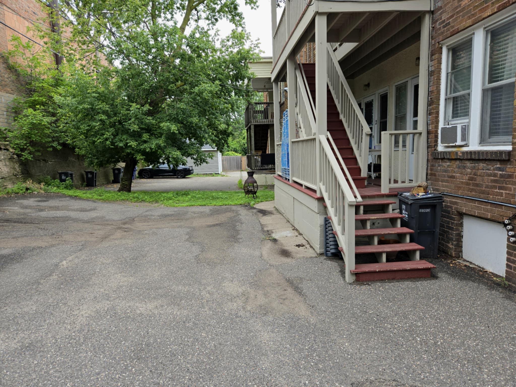992 DAYTON AVENUE
992 Dayton Avenue, Saint Paul, 55104, MN
-
Price: $1,600
-
Status type: For Lease
-
City: Saint Paul
-
Neighborhood: Summit-University
Bedrooms: 2
Property Size :870
-
Listing Agent: NST20976,NST72000
-
Property type : Manor/Village
-
Zip code: 55104
-
Street: 992 Dayton Avenue
-
Street: 992 Dayton Avenue
Bathrooms: 1
Year: 1915
Listing Brokerage: TCI Realty of Minnesota, Inc
FEATURES
- Range
- Refrigerator
- Microwave
- Exhaust Fan
DETAILS
This charming condo in St. Paul offers a cozy and inviting living space with hardwood floors, original built-in bookshelves, and a dining room buffet. The unit also features wide baseboard trim, 5 paneled doors, and french doors, adding to its character and charm. The front sunroom/office can also serve as a 2nd bedroom, while the kitchen boasts maple cabinetry, ample storage, and plenty of natural light. In addition to the living space, this condo comes with an assigned parking stall in the lot behind the building and a private storage space. Laundry facilities are included in the basement, making it a practical and comfortable living arrangement. With its desirable features and convenient amenities, this condo is move-in ready. Schedule a time to see it today.
INTERIOR
Bedrooms: 2
Fin ft² / Living Area: 870 ft²
Below Ground Living: N/A
Bathrooms: 1
Above Ground Living: 870ft²
-
Basement Details: Other,
Appliances Included:
-
- Range
- Refrigerator
- Microwave
- Exhaust Fan
EXTERIOR
Air Conditioning: Window Unit(s)
Garage Spaces: N/A
Construction Materials: N/A
Foundation Size: 870ft²
Unit Amenities:
-
- Kitchen Window
- Deck
- Ceiling Fan(s)
Heating System:
-
- Radiant
ROOMS
| Main | Size | ft² |
|---|---|---|
| Kitchen | 11 x 7.5 | 81.58 ft² |
| Living Room | 14.5 x 12 | 209.04 ft² |
| Dining Room | 12 x 12 | 144 ft² |
| Bedroom 1 | 14.5 x 10.5 | 150.17 ft² |
| Bedroom 2 | 11 x 8 | 121 ft² |
| Bathroom | 8 x 5 | 64 ft² |
LOT
Acres: N/A
Lot Size Dim.: N/A
Longitude: 44.9472
Latitude: -93.1421
Zoning: Residential-Single Family
FINANCIAL & TAXES
Tax year: N/A
Tax annual amount: N/A
MISCELLANEOUS
Fuel System: N/A
Sewer System: City Sewer/Connected
Water System: City Water/Connected
ADITIONAL INFORMATION
MLS#: NST7618810
Listing Brokerage: TCI Realty of Minnesota, Inc

ID: 3161334
Published: July 16, 2024
Last Update: July 16, 2024
Views: 41


