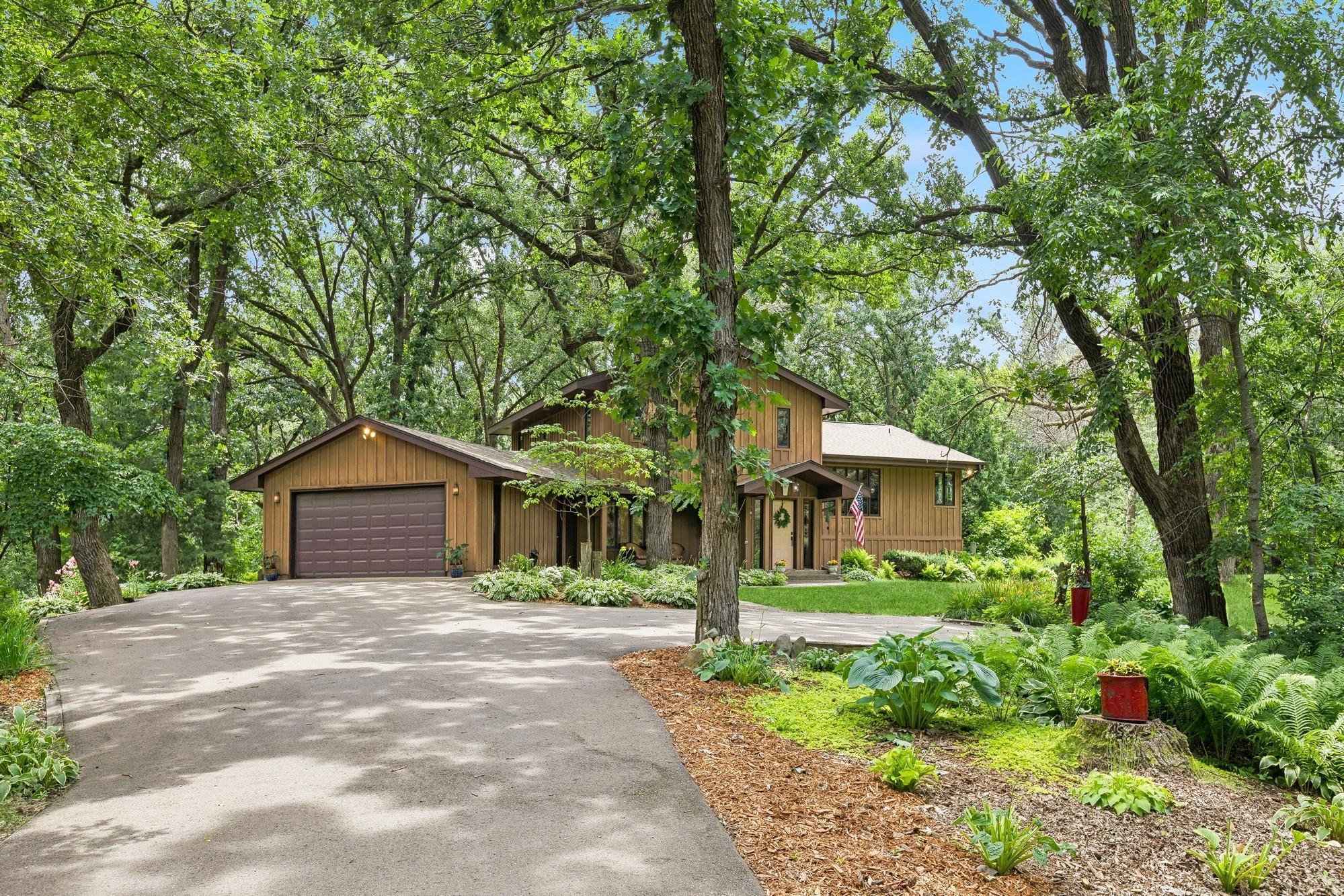9943 JAMACA COURT
9943 Jamaca Court, Grant, 55115, MN
-
Price: $719,500
-
Status type: For Sale
-
City: Grant
-
Neighborhood: Victoria Station
Bedrooms: 3
Property Size :2782
-
Listing Agent: NST16221,NST41803
-
Property type : Single Family Residence
-
Zip code: 55115
-
Street: 9943 Jamaca Court
-
Street: 9943 Jamaca Court
Bathrooms: 3
Year: 1974
Listing Brokerage: Coldwell Banker Burnet
FEATURES
- Refrigerator
- Washer
- Microwave
- Dishwasher
- Water Softener Owned
- Cooktop
- Wall Oven
- Double Oven
- Stainless Steel Appliances
- Chandelier
DETAILS
Privacy abounds! One-of-a-kind unique, stylish home on 3.16 acres wooded oasis! Let peace & tranquility fill your life. Casual, comfortable living spaces at every turn. Near Gateway Trail and Victoria Station! Mahtomedi schools! Soaring vaults, dramatic main level window views at every turn! Great room/ dining space built for entertaining! Two wood burning brick fplc! Eat-in kitchen offers richly stained cabinetry/stainless appl. Gorgeous tiled floors! Knotty pine four season porch-nature surrounds you! Five walkouts to fabulous, continuously tiered deck/cable railings. Primary bedroom suite private bath w/new walk-in shower & walk-in closet. Additional bedrooms share full bath! Generous sized walkout family room w/fireplace leads to deck & firepit patio. Fun! Half bath/laundry room also. Two sheds adjoin house plus walkout basement has more convenient storage. Surround yourself in the glory of grand oaks, garden beds, lawn & landscape. Roof 2023. Heated Gar. New Chimney insert. WOW!
INTERIOR
Bedrooms: 3
Fin ft² / Living Area: 2782 ft²
Below Ground Living: 1032ft²
Bathrooms: 3
Above Ground Living: 1750ft²
-
Basement Details: Block, Full, Walkout,
Appliances Included:
-
- Refrigerator
- Washer
- Microwave
- Dishwasher
- Water Softener Owned
- Cooktop
- Wall Oven
- Double Oven
- Stainless Steel Appliances
- Chandelier
EXTERIOR
Air Conditioning: Central Air
Garage Spaces: 2
Construction Materials: N/A
Foundation Size: 1491ft²
Unit Amenities:
-
- Patio
- Kitchen Window
- Deck
- Porch
- Natural Woodwork
- Ceiling Fan(s)
- Walk-In Closet
- Vaulted Ceiling(s)
- Washer/Dryer Hookup
- Panoramic View
- Kitchen Center Island
- Tile Floors
- Primary Bedroom Walk-In Closet
Heating System:
-
- Forced Air
ROOMS
| Main | Size | ft² |
|---|---|---|
| Living Room | 27'2x16 | 738.93 ft² |
| Dining Room | 16'2x11'9 | 189.96 ft² |
| Kitchen | 12'3x11'3 | 137.81 ft² |
| Family Room | 24'3x15'2 | 367.79 ft² |
| Four Season Porch | 16'11x16'1 | 272.08 ft² |
| Deck | 21'4x14'4 | 305.78 ft² |
| Deck | 38'8x26'8 | 1031.11 ft² |
| Foyer | 16'2x8'8 | 140.11 ft² |
| Informal Dining Room | 11'7x5'1 | 58.88 ft² |
| Laundry | 10'10x9'9 | 105.63 ft² |
| Patio | 19'4x6'4 | 122.44 ft² |
| Walk In Closet | 5'1x4'6 | 22.88 ft² |
| Garage | 29'11x21 | 870.87 ft² |
| Upper | Size | ft² |
|---|---|---|
| Bedroom 1 | 19'8x11'1 | 217.97 ft² |
| Bedroom 2 | 13'7x11'8 | 158.47 ft² |
| Bedroom 3 | 11'3x10'4 | 116.25 ft² |
| Lower | Size | ft² |
|---|---|---|
| Storage | 25'2x22'10 | 574.64 ft² |
| Storage | 14'6x7'6 | 108.75 ft² |
LOT
Acres: N/A
Lot Size Dim.: 260x547x262x510
Longitude: 45.0929
Latitude: -92.9226
Zoning: Residential-Single Family
FINANCIAL & TAXES
Tax year: 2024
Tax annual amount: $5,526
MISCELLANEOUS
Fuel System: N/A
Sewer System: Septic System Compliant - Yes
Water System: Well
ADITIONAL INFORMATION
MLS#: NST7575479
Listing Brokerage: Coldwell Banker Burnet

ID: 3121605
Published: July 02, 2024
Last Update: July 02, 2024
Views: 7






