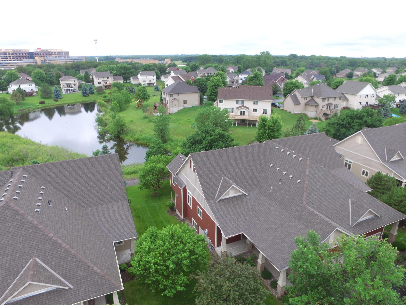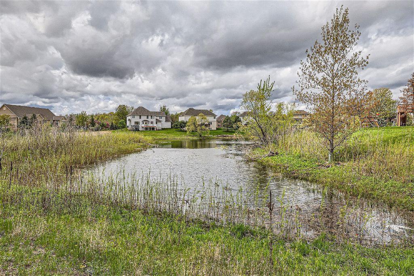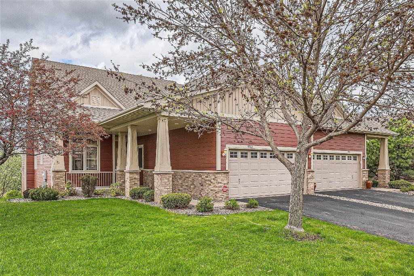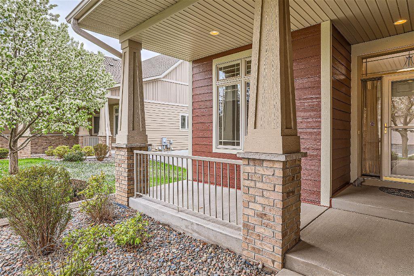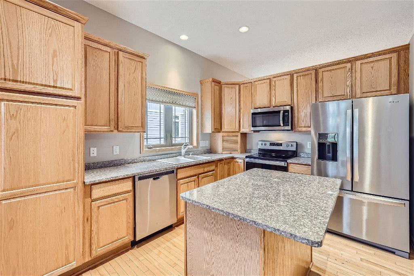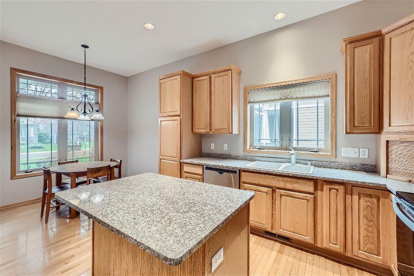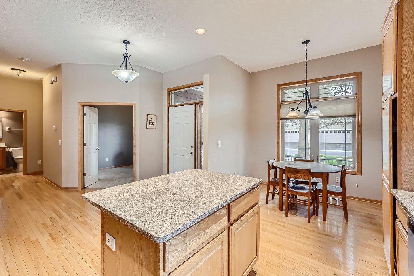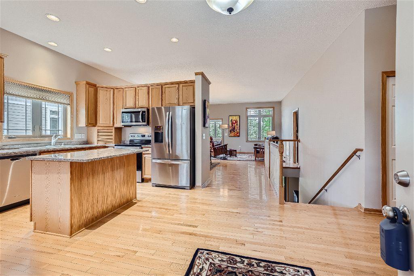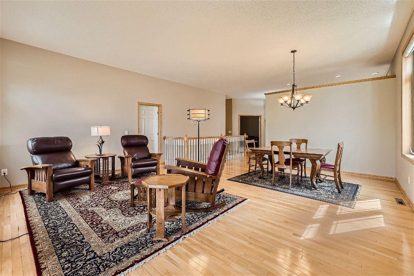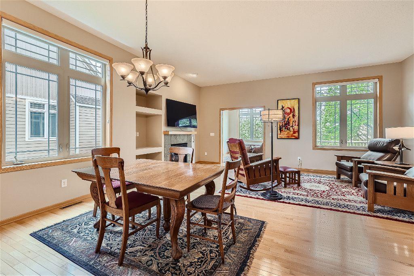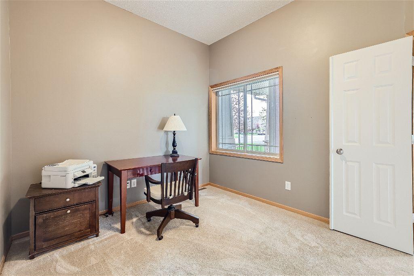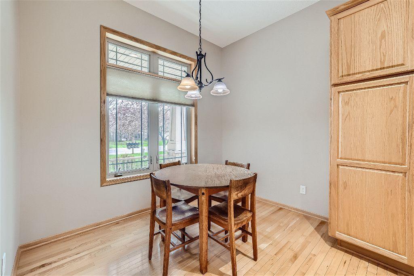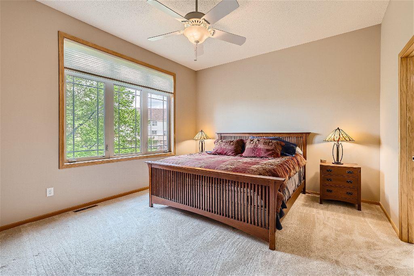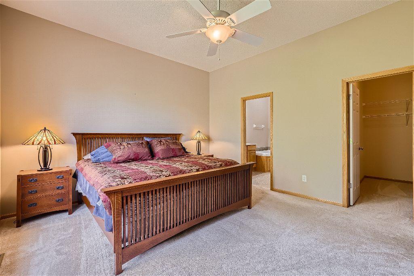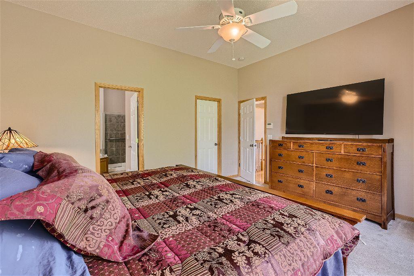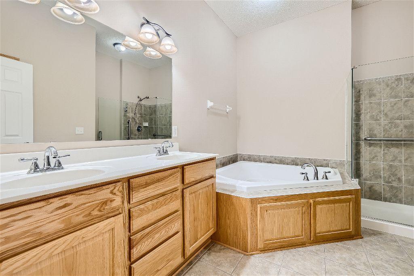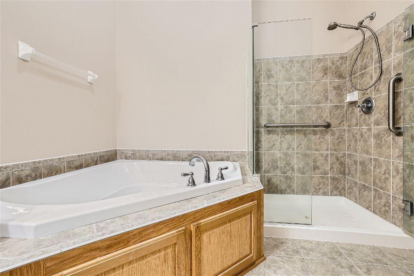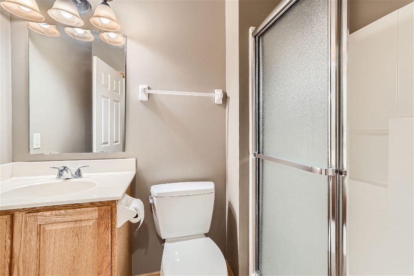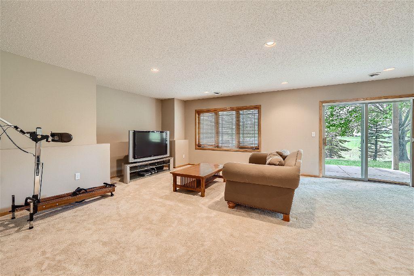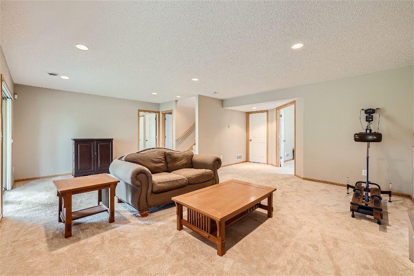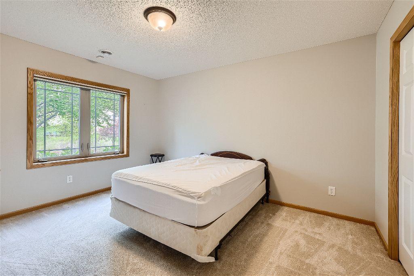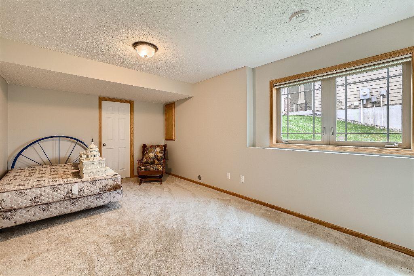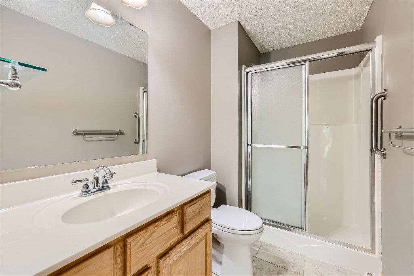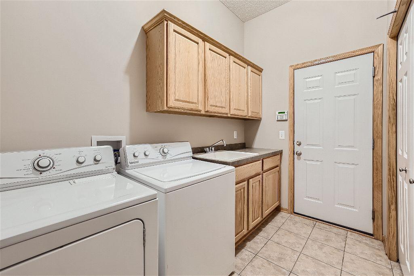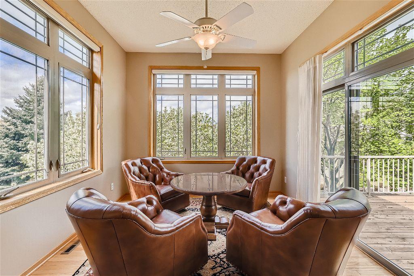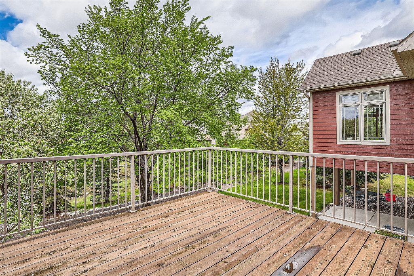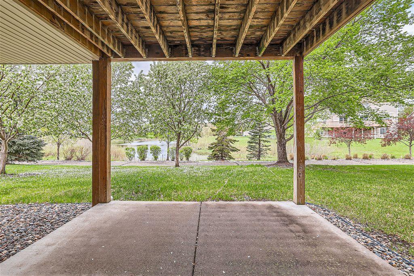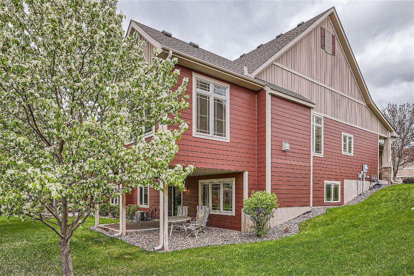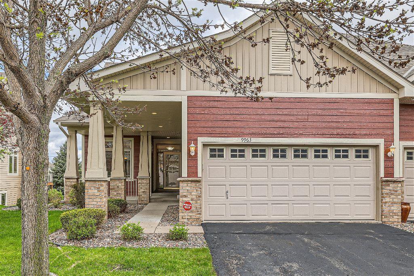9963 COLORADO LANE
9963 Colorado Lane, Brooklyn Park, 55445, MN
-
Price: $424,900
-
Status type: For Sale
-
City: Brooklyn Park
-
Neighborhood: Liberty Oaks 2nd Add
Bedrooms: 4
Property Size :2700
-
Listing Agent: NST17994,NST87057
-
Property type : Townhouse Side x Side
-
Zip code: 55445
-
Street: 9963 Colorado Lane
-
Street: 9963 Colorado Lane
Bathrooms: 3
Year: 2007
Listing Brokerage: RE/MAX Results
FEATURES
- Range
- Refrigerator
- Washer
- Dryer
- Microwave
- Dishwasher
- Water Softener Owned
- Disposal
- Air-To-Air Exchanger
- Electronic Air Filter
DETAILS
Awesome location! Enjoy the pond view from the deck or the 4 season porch! Great open floorplan w/ spacious rooms and a large kitchen! The kitchen is awesome with a large center island and great cabinet space. The stainless-steel appliances stay with the home. An informal dining area is off the kitchen and faces the front of the home. The living room is spacious and the 10ft ceilings are impressive. A 4-season porch is just off the living room and is a prefect retreat. The owner's Suite is also spacious. A transom window adds plenty of natural light. A corner tub, separate shower, and double sink are in the bath. An additional bedroom/office is located on the main level. The walkout lower-level features 2 additional bedrooms, bath, and family room. A large patio is out the walk out. Hardwood floors are on the main level and there are many upgrades with this home. Don't wait!
INTERIOR
Bedrooms: 4
Fin ft² / Living Area: 2700 ft²
Below Ground Living: 1000ft²
Bathrooms: 3
Above Ground Living: 1700ft²
-
Basement Details: Drain Tiled, Egress Window(s), Full, Concrete, Partially Finished, Walkout,
Appliances Included:
-
- Range
- Refrigerator
- Washer
- Dryer
- Microwave
- Dishwasher
- Water Softener Owned
- Disposal
- Air-To-Air Exchanger
- Electronic Air Filter
EXTERIOR
Air Conditioning: Central Air
Garage Spaces: 2
Construction Materials: N/A
Foundation Size: 1544ft²
Unit Amenities:
-
- Kitchen Window
- Deck
- Porch
- Natural Woodwork
- Hardwood Floors
- Ceiling Fan(s)
- Vaulted Ceiling(s)
- Washer/Dryer Hookup
- Security System
- Kitchen Center Island
- Tile Floors
- Main Floor Primary Bedroom
- Primary Bedroom Walk-In Closet
Heating System:
-
- Forced Air
ROOMS
| Main | Size | ft² |
|---|---|---|
| Living Room | 19x14 | 361 ft² |
| Dining Room | 11x10 | 121 ft² |
| Kitchen | 15x12 | 225 ft² |
| Bedroom 1 | 16x14 | 256 ft² |
| Bedroom 2 | 13x10 | 169 ft² |
| Informal Dining Room | 11x8 | 121 ft² |
| Four Season Porch | 12x12 | 144 ft² |
| Laundry | 9x9 | 81 ft² |
| Lower | Size | ft² |
|---|---|---|
| Family Room | 28x20 | 784 ft² |
| Bedroom 3 | 18x11 | 324 ft² |
| Bedroom 4 | 16x12 | 256 ft² |
| Unfinished | 22x20 | 484 ft² |
LOT
Acres: N/A
Lot Size Dim.: 50x130
Longitude: 45.1354
Latitude: -93.3615
Zoning: Residential-Multi-Family
FINANCIAL & TAXES
Tax year: 2023
Tax annual amount: $5,406
MISCELLANEOUS
Fuel System: N/A
Sewer System: City Sewer/Connected
Water System: City Water/Connected
ADITIONAL INFORMATION
MLS#: NST7611749
Listing Brokerage: RE/MAX Results

ID: 3093296
Published: June 26, 2024
Last Update: June 26, 2024
Views: 4


