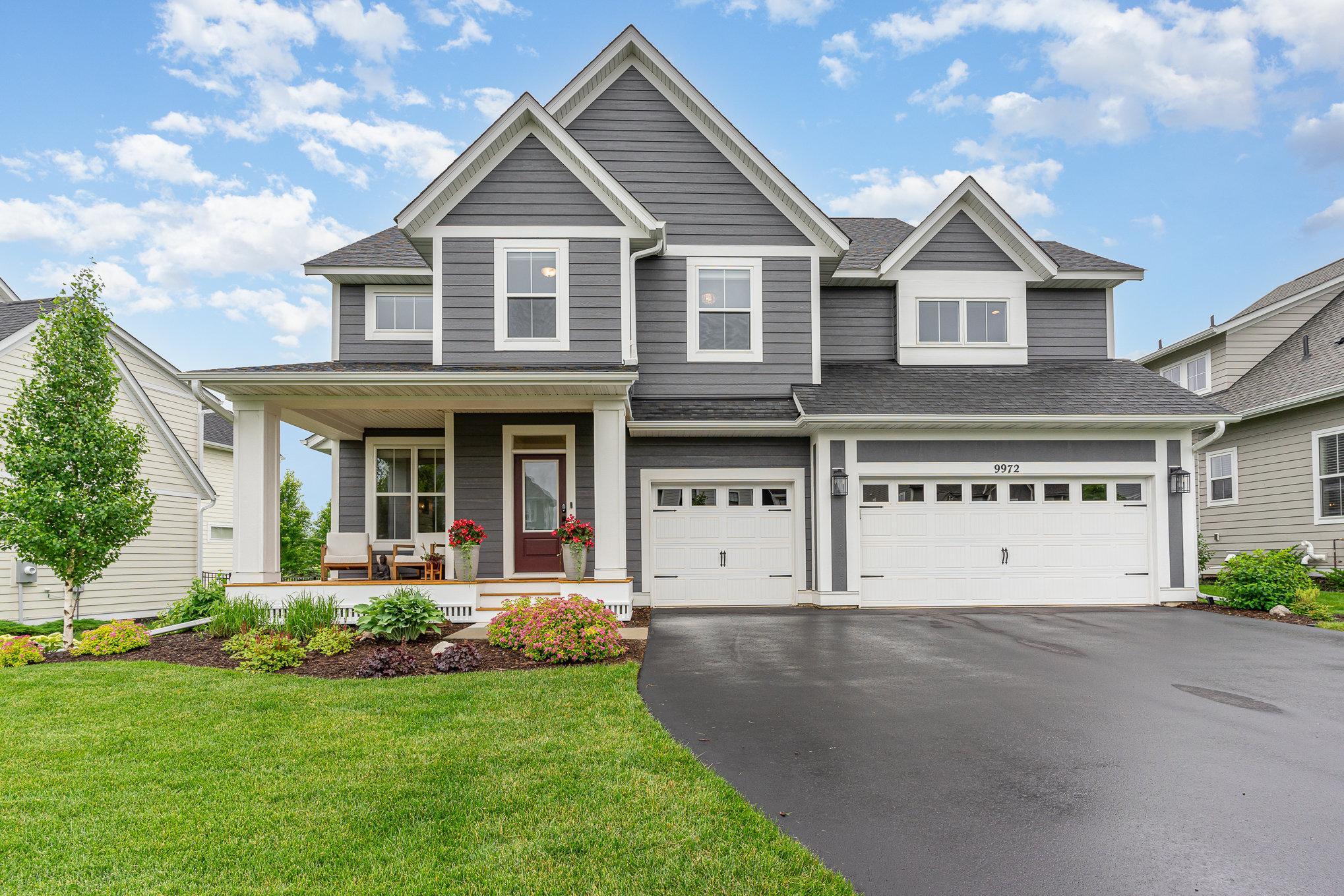9972 ARROWWOOD TRAIL
9972 Arrowwood Trail, Saint Paul (Woodbury), 55129, MN
-
Price: $720,000
-
Status type: For Sale
-
City: Saint Paul (Woodbury)
-
Neighborhood: Highcroft
Bedrooms: 4
Property Size :3010
-
Listing Agent: NST16765,NST100162
-
Property type : Single Family Residence
-
Zip code: 55129
-
Street: 9972 Arrowwood Trail
-
Street: 9972 Arrowwood Trail
Bathrooms: 3
Year: 2019
Listing Brokerage: Keller Williams Premier Realty
FEATURES
- Refrigerator
- Washer
- Dryer
- Microwave
- Exhaust Fan
- Dishwasher
- Water Softener Owned
- Disposal
- Wall Oven
- Humidifier
- Air-To-Air Exchanger
- Electric Water Heater
- Stainless Steel Appliances
DETAILS
Welcome to this stunning Robert Thomas built home. It has 4 beds all on the upper level, 3 baths, & 3-car garage. The open concept main level has 9 ft. ceilings & tons of natural light. The living room incl. a gas fireplace w/shiplap surround, engineered HW floors, & recessed lights. The kitchen features SS appl, quartz counters, a large center island, pantry & a 5-burner gas stove. The main level also incl. an office, a 1/2 bath, a walk-in closet w/shelving, & mudroom w/custom-built lockers & cubbies. The primary bedroom is filled w/natural light from a wall of windows. The primary bath offers a glass walk-in shower, soaking tub, & dual vanity. The walk-in closet is a DREAM, complete w/a deluxe shelving system. The other 3 beds, a bonus room, full bath, laundry room complete the upper level. The LL is unfinished & ready to design. Active radon mitigation sys. The exterior has gorgeous landscaping, covered front porch, backyard patio w/pergola. Shared pool, club house & workout room.
INTERIOR
Bedrooms: 4
Fin ft² / Living Area: 3010 ft²
Below Ground Living: N/A
Bathrooms: 3
Above Ground Living: 3010ft²
-
Basement Details: Drain Tiled, Egress Window(s), Full, Concrete, Sump Pump, Unfinished,
Appliances Included:
-
- Refrigerator
- Washer
- Dryer
- Microwave
- Exhaust Fan
- Dishwasher
- Water Softener Owned
- Disposal
- Wall Oven
- Humidifier
- Air-To-Air Exchanger
- Electric Water Heater
- Stainless Steel Appliances
EXTERIOR
Air Conditioning: Central Air
Garage Spaces: 3
Construction Materials: N/A
Foundation Size: 1218ft²
Unit Amenities:
-
- Patio
- Kitchen Window
- Porch
- Walk-In Closet
- Washer/Dryer Hookup
- In-Ground Sprinkler
- Paneled Doors
- Kitchen Center Island
- French Doors
- Tile Floors
- Primary Bedroom Walk-In Closet
Heating System:
-
- Forced Air
ROOMS
| Main | Size | ft² |
|---|---|---|
| Living Room | 19.5x24.2 | 469.24 ft² |
| Informal Dining Room | 13.4x13.8 | 182.22 ft² |
| Kitchen | 13.3x13.8 | 181.08 ft² |
| Foyer | 6.2x6.8 | 41.11 ft² |
| Porch | 18x12.5 | 223.5 ft² |
| Patio | 30.6x18.3 | 556.63 ft² |
| Mud Room | 6.7x7.10 | 51.57 ft² |
| Upper | Size | ft² |
|---|---|---|
| Bonus Room | 19.5x14.7 | 283.16 ft² |
| Bedroom 1 | 15.7x13.8 | 212.97 ft² |
| Bedroom 2 | 11.3x14.6 | 163.13 ft² |
| Bedroom 3 | 11.9x13.1 | 153.73 ft² |
| Bedroom 4 | 9.11x11.8 | 115.69 ft² |
| Laundry | 8.5x7.9 | 65.23 ft² |
| Walk In Closet | 10.8x8.9 | 93.33 ft² |
LOT
Acres: N/A
Lot Size Dim.: 76x148x59x150
Longitude: 44.8792
Latitude: -92.9053
Zoning: Residential-Single Family
FINANCIAL & TAXES
Tax year: 2024
Tax annual amount: $7,713
MISCELLANEOUS
Fuel System: N/A
Sewer System: City Sewer/Connected
Water System: City Water/Connected
ADITIONAL INFORMATION
MLS#: NST7609418
Listing Brokerage: Keller Williams Premier Realty

ID: 3112788
Published: June 21, 2024
Last Update: June 21, 2024
Views: 5






