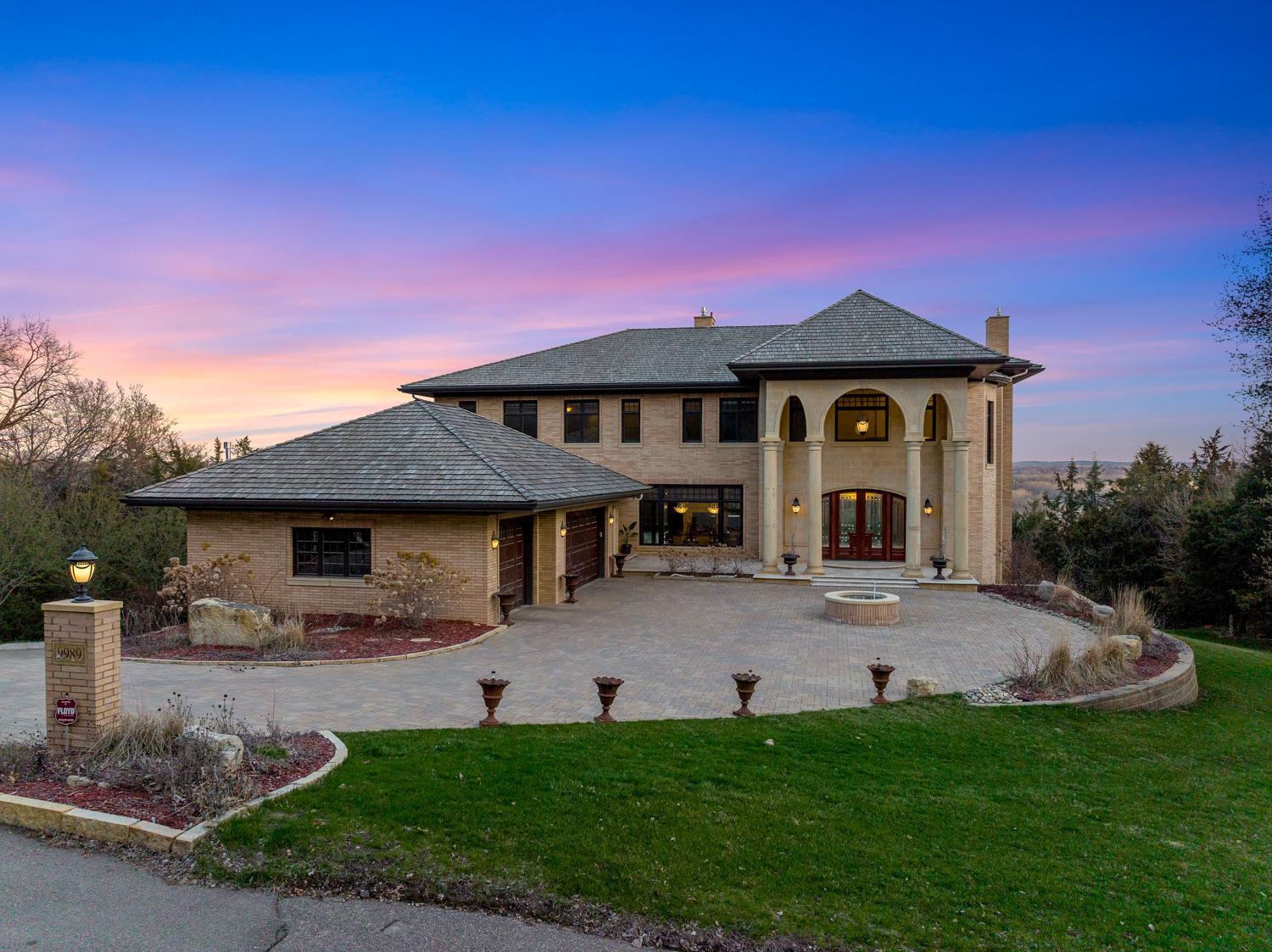9989 DELL ROAD
9989 Dell Road, Eden Prairie, 55347, MN
-
Price: $4,500,000
-
Status type: For Sale
-
City: Eden Prairie
-
Neighborhood: Eden View Estates
Bedrooms: 6
Property Size :10100
-
Listing Agent: NST27023,NST54076
-
Property type : Single Family Residence
-
Zip code: 55347
-
Street: 9989 Dell Road
-
Street: 9989 Dell Road
Bathrooms: 6
Year: 2015
Listing Brokerage: Leyendecker Realty
FEATURES
- Range
- Refrigerator
- Washer
- Dryer
- Microwave
- Exhaust Fan
- Dishwasher
- Water Softener Owned
- Disposal
- Cooktop
- Wall Oven
- Air-To-Air Exchanger
- Central Vacuum
- Water Osmosis System
DETAILS
Set at Eden Prairie's highest point, this modern take on classical architecture is a masterclass in artistic design, intelligent engineering and quality craftsmanship, specifically designed to maximize the expansive, breathtaking views of the Minnesota River Valley. The home is laden with the finest finishes imported from all over the world and the most luxurious of features. With stone and paver patios, maintenance free decking, or flat, usable lawn space outside each level, all surrounded by evergreens and abundant wildlife, you can enjoy the property's beauty, charm, privacy and panoramic views, inside and out, through all four seasons. Poured concrete walls, spray foam insulation, high-end windows and in-floor, zoned, radiant heat on every floor including the 6+ car, 4,500 square foot, subterranean garage, make this one of the most energy efficient homes ever built in Minnesota. (See supplements for a more detailed list of features.)
INTERIOR
Bedrooms: 6
Fin ft² / Living Area: 10100 ft²
Below Ground Living: 3500ft²
Bathrooms: 6
Above Ground Living: 6600ft²
-
Basement Details: Full, Walkout, Finished, Daylight/Lookout Windows, Storage Space, Concrete,
Appliances Included:
-
- Range
- Refrigerator
- Washer
- Dryer
- Microwave
- Exhaust Fan
- Dishwasher
- Water Softener Owned
- Disposal
- Cooktop
- Wall Oven
- Air-To-Air Exchanger
- Central Vacuum
- Water Osmosis System
EXTERIOR
Air Conditioning: Central Air
Garage Spaces: 9
Construction Materials: N/A
Foundation Size: 3541ft²
Unit Amenities:
-
- Patio
- Kitchen Window
- Deck
- Porch
- Natural Woodwork
- Hardwood Floors
- Balcony
- Walk-In Closet
- Vaulted Ceiling(s)
- Washer/Dryer Hookup
- In-Ground Sprinkler
- Exercise Room
- Paneled Doors
- Panoramic View
- Kitchen Center Island
- Master Bedroom Walk-In Closet
- French Doors
- Wet Bar
- Tile Floors
Heating System:
-
- Forced Air
- Radiant Floor
ROOMS
| Main | Size | ft² |
|---|---|---|
| Living Room | 36x24 | 1296 ft² |
| Dining Room | 20x18 | 400 ft² |
| Kitchen | 20x16 | 400 ft² |
| Office | 14x9 | 196 ft² |
| n/a | Size | ft² |
|---|---|---|
| n/a | 0 ft² |
| Upper | Size | ft² |
|---|---|---|
| Bedroom 1 | 24x16 | 576 ft² |
| Bedroom 2 | 15x12 | 225 ft² |
| Bedroom 3 | 15x11 | 225 ft² |
| Bedroom 4 | 12x12 | 144 ft² |
| Bedroom 5 | 16x13 | 256 ft² |
| Lower | Size | ft² |
|---|---|---|
| Bedroom 6 | 12x10 | 144 ft² |
| Amusement Room | 44x36 | 1936 ft² |
| Exercise Room | 28x24 | 784 ft² |
| Media Room | 24x22 | 576 ft² |
LOT
Acres: N/A
Lot Size Dim.: 459x100x432x182
Longitude: 44.8214
Latitude: -93.5015
Zoning: Residential-Single Family
FINANCIAL & TAXES
Tax year: 2021
Tax annual amount: $27,899
MISCELLANEOUS
Fuel System: N/A
Sewer System: Private Sewer
Water System: Private,Well
ADITIONAL INFORMATION
MLS#: NST6184443
Listing Brokerage: Leyendecker Realty

ID: 694793
Published: May 12, 2022
Last Update: May 12, 2022
Views: 101



















































































































