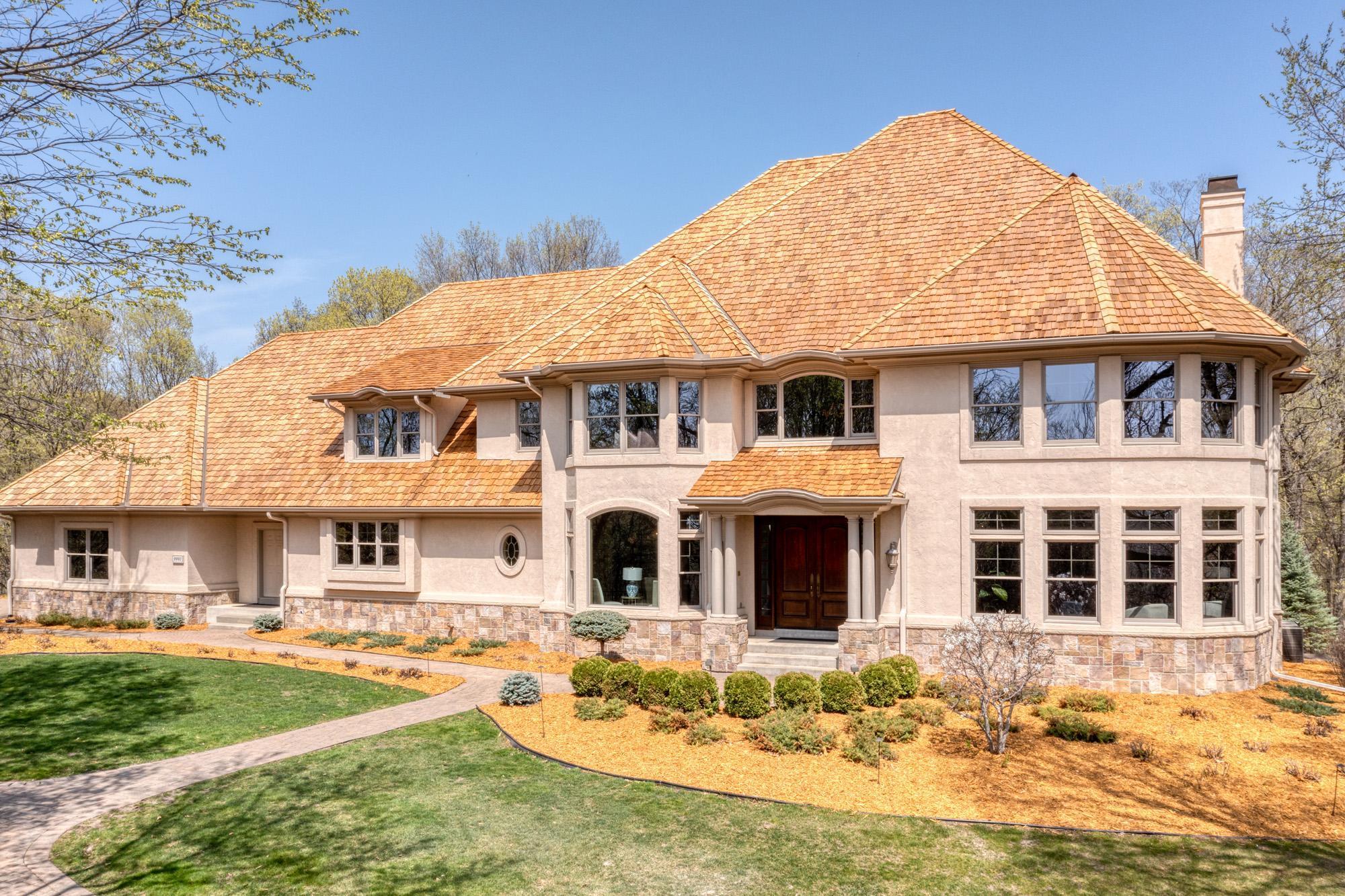9991 DELL ROAD
9991 Dell Road, Eden Prairie, 55347, MN
-
Price: $2,600,000
-
Status type: For Sale
-
City: Eden Prairie
-
Neighborhood: N/A
Bedrooms: 6
Property Size :9804
-
Listing Agent: NST10642,NST46328
-
Property type : Single Family Residence
-
Zip code: 55347
-
Street: 9991 Dell Road
-
Street: 9991 Dell Road
Bathrooms: 7
Year: 2002
Listing Brokerage: Keller Williams Premier Realty Lake Minnetonka
FEATURES
- Range
- Refrigerator
- Washer
- Dryer
- Microwave
- Exhaust Fan
- Dishwasher
- Water Softener Owned
- Disposal
- Cooktop
- Wall Oven
- Humidifier
- Air-To-Air Exchanger
- Central Vacuum
- Electronic Air Filter
- Water Osmosis System
- Iron Filter
- Water Filtration System
DETAILS
Absolutely Stunning Luxury Estate privately situated on a 3.4 acre site adjoining 35 acres of Wooded Preserve. Main Floor and Upper-Level Owner’s Suites. Main level 3-car and Lower Level 4-car Heated Garages. A Grand Custom Gourmet Kitchen with a French Country flair. Formal and Informal Dining Rooms. 4 Fireplaces. An Elevator. A Sauna. A Library. 2 Teak Decks, a Screen Porch and Paver Patios. A Luxurious 800+ SF Owner’s Suite. Multiple Living and Family Rooms. Large Bedrooms including an En-Suite and Two Bedrooms with a Jack and Jill Bath. The Walk-out Lower Level includes a Full Expansive Wet Bar with a Wine Cellar, a Large Family Room, Billiards Room, Exercise Room, 6th Bedroom, Bathroom, Sub-Garage and Ample Storage Space. New: Cedar Shake Roof, Gutters, and Whole House Painting. Handicap Accessible. Home Audio. Lawn Irrigation. In-Floor Radiant Heating, and More. Stucco, Septic System, and Well Water tested and Passed. An Extraordinary Property!
INTERIOR
Bedrooms: 6
Fin ft² / Living Area: 9804 ft²
Below Ground Living: 2702ft²
Bathrooms: 7
Above Ground Living: 7102ft²
-
Basement Details: Walkout, Full, Finished, Drain Tiled, Sump Pump, Concrete,
Appliances Included:
-
- Range
- Refrigerator
- Washer
- Dryer
- Microwave
- Exhaust Fan
- Dishwasher
- Water Softener Owned
- Disposal
- Cooktop
- Wall Oven
- Humidifier
- Air-To-Air Exchanger
- Central Vacuum
- Electronic Air Filter
- Water Osmosis System
- Iron Filter
- Water Filtration System
EXTERIOR
Air Conditioning: Central Air
Garage Spaces: 7
Construction Materials: N/A
Foundation Size: 3860ft²
Unit Amenities:
-
- Patio
- Kitchen Window
- Deck
- Porch
- Natural Woodwork
- Hardwood Floors
- Sun Room
- Walk-In Closet
- Vaulted Ceiling(s)
- Local Area Network
- Security System
- In-Ground Sprinkler
- Exercise Room
- Sauna
- Main Floor Master Bedroom
- Panoramic View
- Kitchen Center Island
- Master Bedroom Walk-In Closet
- Wet Bar
- Tile Floors
Heating System:
-
- Forced Air
- Radiant Floor
ROOMS
| Main | Size | ft² |
|---|---|---|
| Living Room | 20 X 20 | 400 ft² |
| Dining Room | 16 X 22 | 256 ft² |
| Kitchen | 20 X 21 | 400 ft² |
| Bedroom 5 | 15 X 21 | 225 ft² |
| Library | 16 X 21 | 256 ft² |
| Lower | Size | ft² |
|---|---|---|
| Family Room | 20 X 24 | 400 ft² |
| Billiard | 13 X 19 | 169 ft² |
| Bedroom 6 | 13 X 16 | 169 ft² |
| Bar/Wet Bar Room | 12 X 14 | 144 ft² |
| Upper | Size | ft² |
|---|---|---|
| Bedroom 1 | 20 X 35 | 400 ft² |
| Bedroom 2 | 14 X 15 | 196 ft² |
| Bedroom 3 | 14 X 14 | 196 ft² |
| Bedroom 4 | 14 X 16 | 196 ft² |
| Bonus Room | 20 X 20 | 400 ft² |
LOT
Acres: N/A
Lot Size Dim.: N/A
Longitude: 44.8232
Latitude: -93.5005
Zoning: Residential-Single Family
FINANCIAL & TAXES
Tax year: 2021
Tax annual amount: $28,795
MISCELLANEOUS
Fuel System: N/A
Sewer System: Private Sewer
Water System: Well
ADITIONAL INFORMATION
MLS#: NST6131558
Listing Brokerage: Keller Williams Premier Realty Lake Minnetonka

ID: 741377
Published: May 20, 2022
Last Update: May 20, 2022
Views: 78






















































