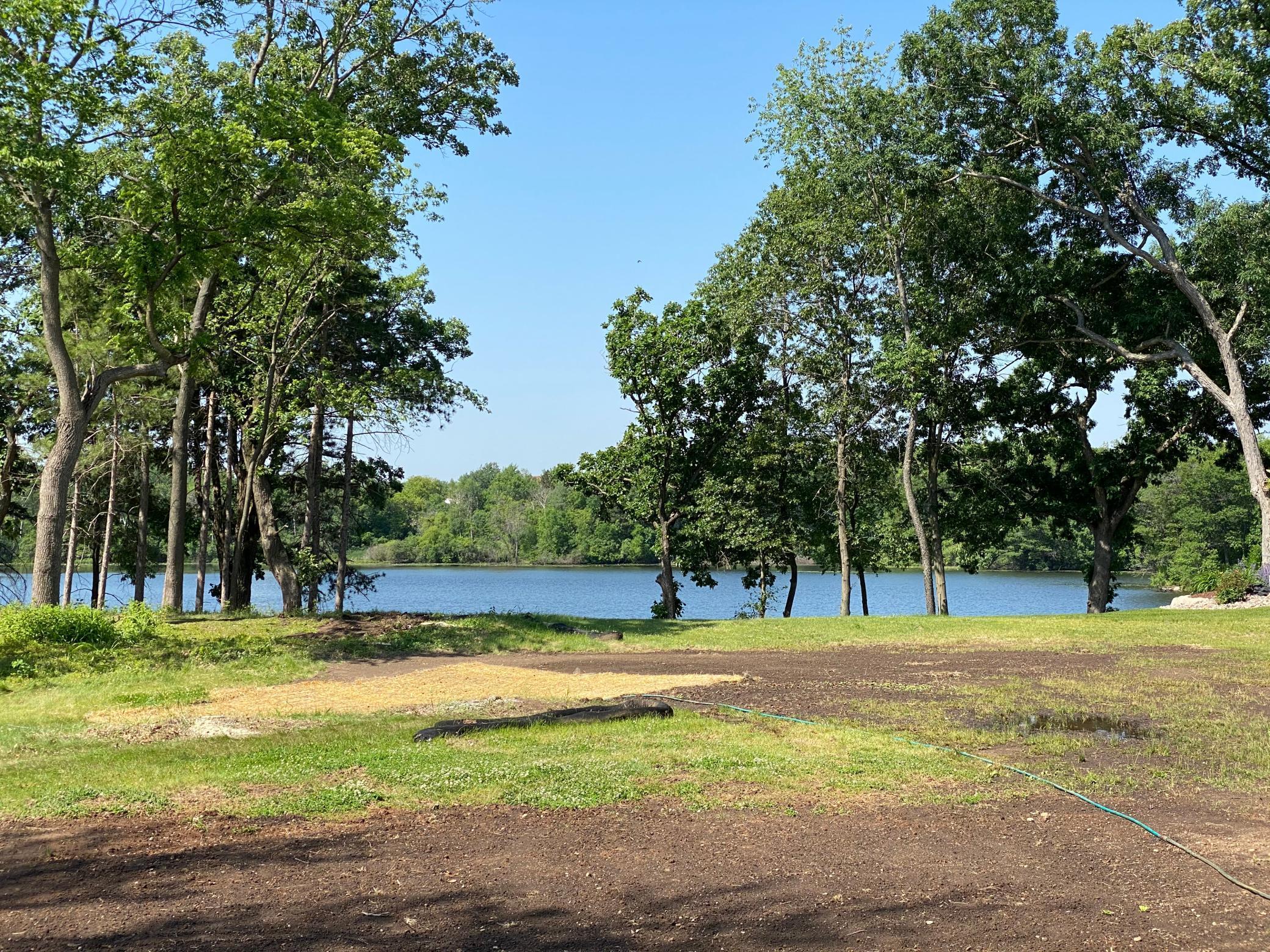ARCWOOD ROAD
Arcwood Road, Mahtomedi, 55115, MN
-
Property type : Single Family Residence
-
Zip code: 55115
-
Street: Arcwood Road
-
Street: Arcwood Road
Bathrooms: 5
Year: 2022
Listing Brokerage: Coldwell Banker Burnet
FEATURES
- Range
- Refrigerator
- Microwave
- Exhaust Fan
- Dishwasher
- Water Softener Owned
- Disposal
- Wall Oven
- Humidifier
- Air-To-Air Exchanger
- Gas Water Heater
DETAILS
Another amazing DeWitt Homes to-be-built rambler plan on the last lake lot in Cedarleaf Point. Spectacular South and Westerly views down Echo Lake and into the woods and park land. End of cul-de-sac setting on one of the best streets in all of Mahtomedi. Casual yet elegant main floor features work from-home space, tray vaulted master suite, large kitchen with walk-in pantry, sun porch overlooking lake with fireplace and nearby wet bar. Beautiful detail and perfectly flow. Lower level has large media/amusement room and 3 additional bedrooms, all with private baths. location, location, location. 2 minutes to freeway access, schools, restaurants, parks and more. Feels like you're 2 hours up North on the lake when you're right here 20 minutes to downtown.
INTERIOR
Bedrooms: 3
Fin ft² / Living Area: 4060 ft²
Below Ground Living: 1766ft²
Bathrooms: 5
Above Ground Living: 2294ft²
-
Basement Details: Full, Finished, Drain Tiled, Drainage System, Sump Pump, Daylight/Lookout Windows, Egress Window(s), Concrete,
Appliances Included:
-
- Range
- Refrigerator
- Microwave
- Exhaust Fan
- Dishwasher
- Water Softener Owned
- Disposal
- Wall Oven
- Humidifier
- Air-To-Air Exchanger
- Gas Water Heater
EXTERIOR
Air Conditioning: Central Air
Garage Spaces: 3
Construction Materials: N/A
Foundation Size: 2060ft²
Unit Amenities:
-
- Patio
- Kitchen Window
- Porch
- Hardwood Floors
- Sun Room
- Walk-In Closet
- Vaulted Ceiling(s)
- Washer/Dryer Hookup
- Security System
- In-Ground Sprinkler
- Multiple Phone Lines
- Paneled Doors
- Main Floor Master Bedroom
- Panoramic View
- Cable
- Kitchen Center Island
- Master Bedroom Walk-In Closet
- Wet Bar
- Tile Floors
Heating System:
-
- Forced Air
ROOMS
| Main | Size | ft² |
|---|---|---|
| Living Room | 17 X 23 | 289 ft² |
| Dining Room | 13 X 10 | 169 ft² |
| Kitchen | 18 X 10 | 324 ft² |
| Bedroom 1 | 17 X 16 | 289 ft² |
| Office | 10 X 11 | 100 ft² |
| Four Season Porch | 15 X 14 | 225 ft² |
| Patio | 14 X 15 | 196 ft² |
| Lower | Size | ft² |
|---|---|---|
| Family Room | 16 X 22 | 256 ft² |
| Bedroom 2 | 13 X 14 | 169 ft² |
| Bedroom 3 | 16 X 11 | 256 ft² |
| Bedroom 4 | 13 X 12 | 169 ft² |
| Storage | 10 X 11 | 100 ft² |
LOT
Acres: N/A
Lot Size Dim.: 33X33X53X206X25X78X
Longitude: 45.0447
Latitude: -92.9723
Zoning: Residential-Single Family
FINANCIAL & TAXES
Tax year: 2021
Tax annual amount: $3,600
MISCELLANEOUS
Fuel System: N/A
Sewer System: City Sewer/Connected
Water System: City Water/Connected
ADITIONAL INFORMATION
MLS#: NST6206641
Listing Brokerage: Coldwell Banker Burnet






