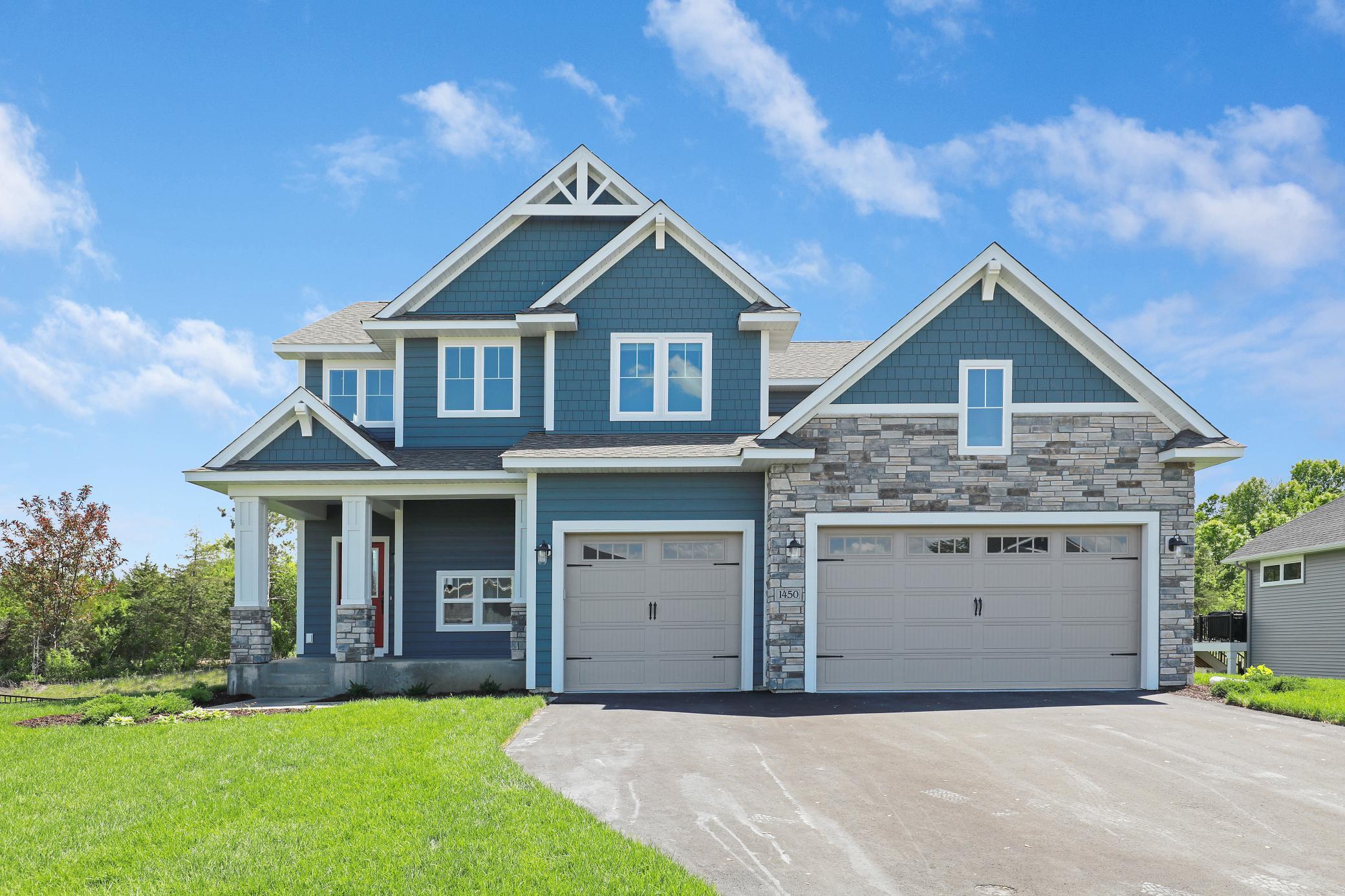ARROWWOOD PATH
Arrowwood Path, Woodbury, 55129, MN
-
Price: $649,900
-
Status type: For Sale
-
City: Woodbury
-
Neighborhood: Briarcroft of Woodbury
Bedrooms: 4
Property Size :2196
-
Listing Agent: NST20727,NST226464
-
Property type : Single Family Residence
-
Zip code: 55129
-
Street: Arrowwood Path
-
Street: Arrowwood Path
Bathrooms: 3
Year: 2022
Listing Brokerage: Anchor Real Estate Trust, LLC
FEATURES
- Range
- Refrigerator
- Microwave
- Dishwasher
- Disposal
- Humidifier
- Air-To-Air Exchanger
DETAILS
This Listing is an EXAMPLE of a home that we can build for you in our Briarcroft Community in Woodbury. Our Aspen is a beautiful 4BD, 3BTH two-story plan with a large open main floor layout. The exterior of the home is wrapped in cement fiber board including a full landscape package. Entering your home, you'll walk into the Great Room and Kitchen, you will notice our solid maple cabinets and Quartz counter tops. Just off the kitchen you have a large mudroom and walk in pantry. The rear of the home has large window set with a 8' tall patio door that allows a TON of natural light into your home. Upstairs you'll find 4 bedrooms including your Owner's Suite which has a nice box tray ceiling. The Owner's Bath has a 5' shower tiled to the ceiling and linen for storage. The other 3 bedrooms are a nice size and share the full bathroom with a dual vanity. Laundry is also located upstairs for convenience. The basement is unfinished but we do provide rough ins for the future Bathroom add.
INTERIOR
Bedrooms: 4
Fin ft² / Living Area: 2196 ft²
Below Ground Living: N/A
Bathrooms: 3
Above Ground Living: 2196ft²
-
Basement Details: Full, Egress Window(s), Concrete, Storage Space, Sump Pump,
Appliances Included:
-
- Range
- Refrigerator
- Microwave
- Dishwasher
- Disposal
- Humidifier
- Air-To-Air Exchanger
EXTERIOR
Air Conditioning: Central Air
Garage Spaces: 3
Construction Materials: N/A
Foundation Size: 1076ft²
Unit Amenities:
-
- Patio
- Porch
- Walk-In Closet
- Washer/Dryer Hookup
- In-Ground Sprinkler
- Main Floor Master Bedroom
- Kitchen Center Island
- Master Bedroom Walk-In Closet
Heating System:
-
- Forced Air
ROOMS
| Main | Size | ft² |
|---|---|---|
| Living Room | 24' x 16' | 384 ft² |
| Dining Room | 12' x 12' | 144 ft² |
| Kitchen | 12' x 11' | 132 ft² |
| n/a | Size | ft² |
|---|---|---|
| n/a | 0 ft² |
| Upper | Size | ft² |
|---|---|---|
| Bedroom 1 | 16' x 14' | 224 ft² |
| Bedroom 2 | 13' x 11' | 143 ft² |
| Bedroom 3 | 12' x 12' | 144 ft² |
| Bedroom 4 | 12' x 11' | 132 ft² |
LOT
Acres: N/A
Lot Size Dim.: 66' x 125'
Longitude: 44.8774
Latitude: -92.9011
Zoning: Residential-Single Family
FINANCIAL & TAXES
Tax year: 2022
Tax annual amount: N/A
MISCELLANEOUS
Fuel System: N/A
Sewer System: City Sewer/Connected
Water System: City Water/Connected
ADITIONAL INFORMATION
MLS#: NST6219571
Listing Brokerage: Anchor Real Estate Trust, LLC

ID: 878690
Published: June 19, 2022
Last Update: June 19, 2022
Views: 67






