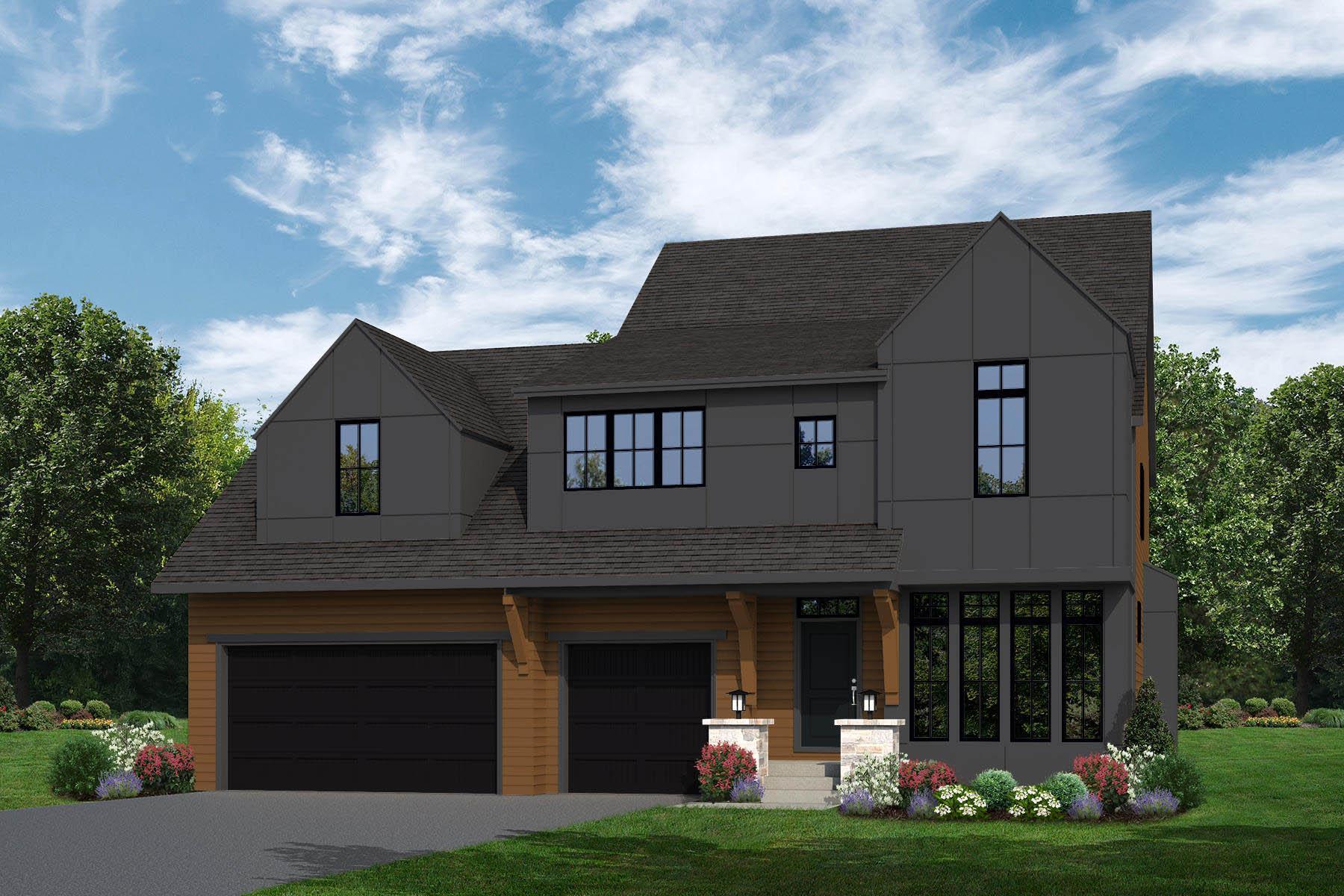GLENHILL ROAD
Glenhill Road, Saint Paul (Mendota Heights), 55118, MN
-
Price: $1,350,000
-
Status type: For Sale
-
Neighborhood: Valley View Oak 3rd Addn
Bedrooms: 5
Property Size :4586
-
Listing Agent: NST19525,NST82193
-
Property type : Single Family Residence
-
Zip code: 55118
-
Street: Glenhill Road
-
Street: Glenhill Road
Bathrooms: 5
Year: 2022
Listing Brokerage: Recreate Real Estate LLC
FEATURES
- Refrigerator
- Microwave
- Exhaust Fan
- Dishwasher
- Water Softener Owned
- Disposal
- Cooktop
- Wall Oven
- Humidifier
- Air-To-Air Exchanger
DETAILS
Amazing opportunity to build on these gorgeous, wooded lots in established neighborhood in Mendota Heights. Gonyea Homes build to suit Buyer's vision for their new home. As shown is the well-appointed Stonegate "Riley" two story home with tasteful finishes throughout. Main level offers gourmet kitchen with quartz countertops, enameled cabinetry, tiled backsplash, large living area w/ floor to ceiling fireplace and gorgeous beamed ceilings, flex room perfect for home office and sun room looking over private back yard. Upper level offers spacious luxury owner's suite, large walk-in closet and en suite bath. Bed's 2&3 share a full Jack & Jill bath, 4th bath has en suite, and large bonus room. Lower level walkout has perfect entertaining spaces incl. rec room, game room, exercise space and 5th bed/bath. This is a rare opportunity, five total lots available. Call for details on viewing this model and for info on all five lots available.
INTERIOR
Bedrooms: 5
Fin ft² / Living Area: 4586 ft²
Below Ground Living: 1144ft²
Bathrooms: 5
Above Ground Living: 3442ft²
-
Basement Details: Walkout, Finished, Drain Tiled, Drainage System, Full, Concrete, Storage Space, Sump Pump,
Appliances Included:
-
- Refrigerator
- Microwave
- Exhaust Fan
- Dishwasher
- Water Softener Owned
- Disposal
- Cooktop
- Wall Oven
- Humidifier
- Air-To-Air Exchanger
EXTERIOR
Air Conditioning: Central Air
Garage Spaces: 3
Construction Materials: N/A
Foundation Size: 1472ft²
Unit Amenities:
-
- Ceiling Fan(s)
- Walk-In Closet
- Washer/Dryer Hookup
- Exercise Room
- Panoramic View
- Kitchen Center Island
- Master Bedroom Walk-In Closet
- Wet Bar
Heating System:
-
- Forced Air
ROOMS
| Main | Size | ft² |
|---|---|---|
| Living Room | 16x19 | 256 ft² |
| Dining Room | 14x10 | 196 ft² |
| Kitchen | 14x13 | 196 ft² |
| Office | 11x13 | 121 ft² |
| Sun Room | 13x11 | 169 ft² |
| Lower | Size | ft² |
|---|---|---|
| Family Room | 15x19 | 225 ft² |
| Game Room | 13x19 | 169 ft² |
| Bedroom 5 | 12x11 | 144 ft² |
| Exercise Room | 14x12 | 196 ft² |
| Upper | Size | ft² |
|---|---|---|
| Bedroom 1 | 15x15 | 225 ft² |
| Bedroom 2 | 11x12 | 121 ft² |
| Bedroom 3 | 11x13 | 121 ft² |
| Bedroom 4 | 11x13 | 121 ft² |
| Bonus Room | 11x23 | 121 ft² |
LOT
Acres: N/A
Lot Size Dim.: 161x104
Longitude: 44.8848
Latitude: -93.1552
Zoning: Residential-Single Family
FINANCIAL & TAXES
Tax year: 2022
Tax annual amount: $597
MISCELLANEOUS
Fuel System: N/A
Sewer System: City Sewer/Connected
Water System: City Water/Connected
ADITIONAL INFORMATION
MLS#: NST6216189
Listing Brokerage: Recreate Real Estate LLC

ID: 845913
Published: June 13, 2022
Last Update: June 13, 2022
Views: 74






