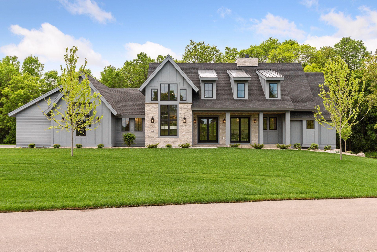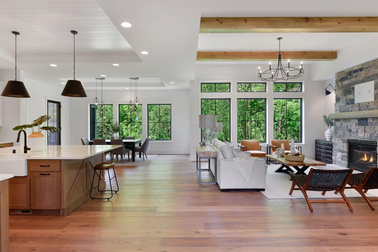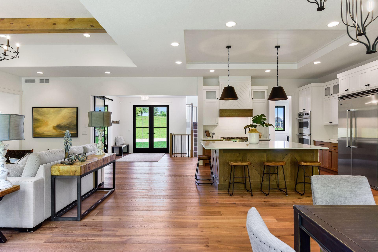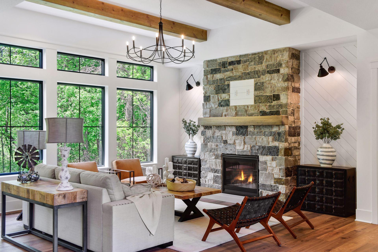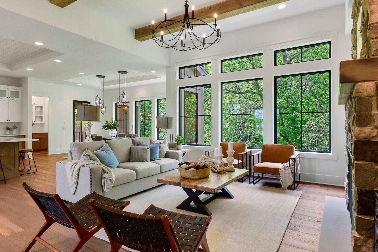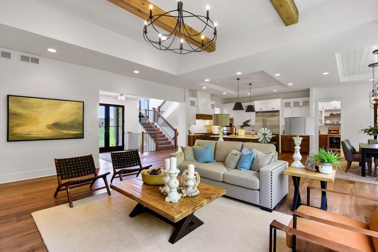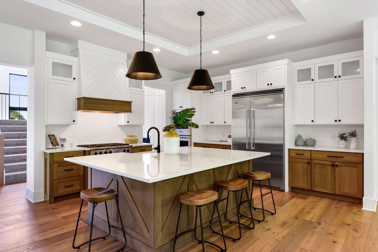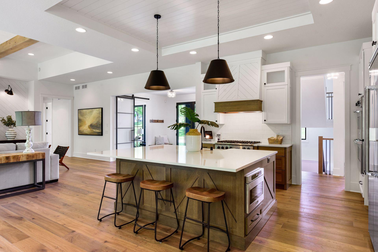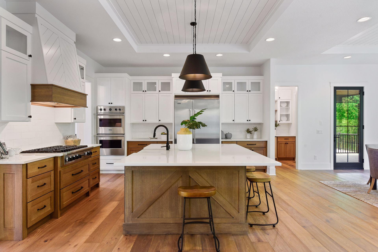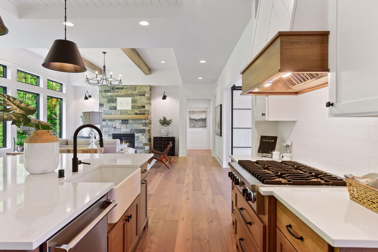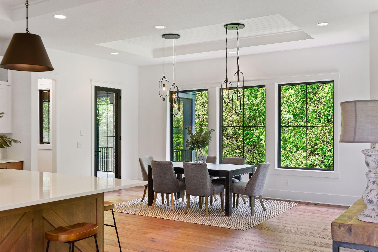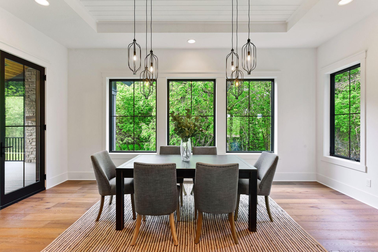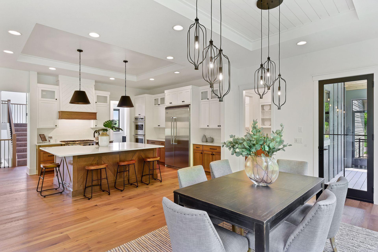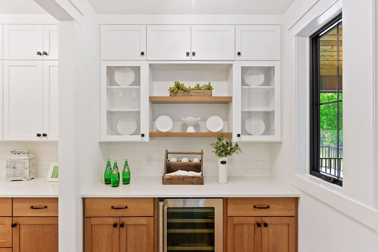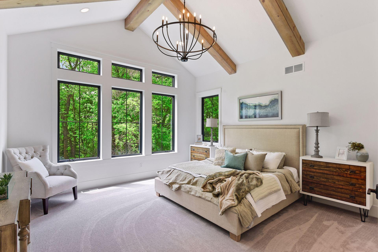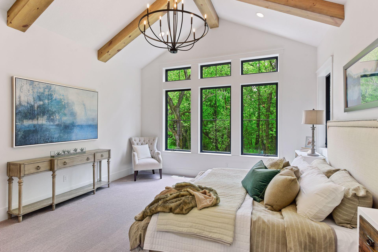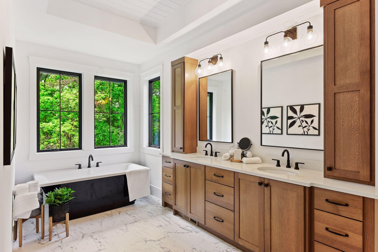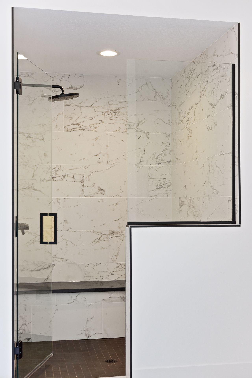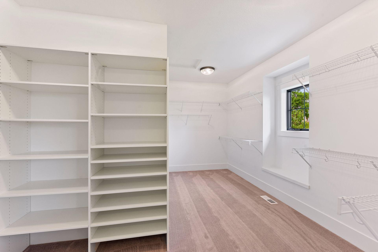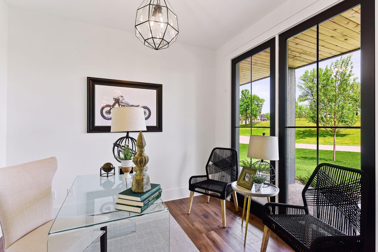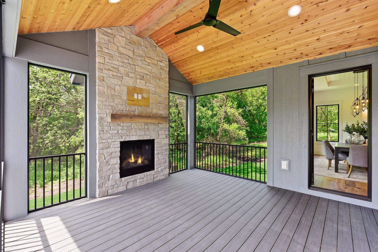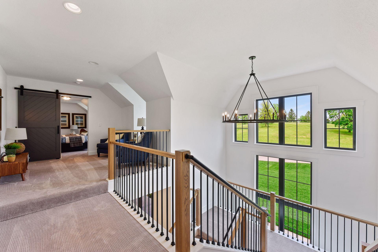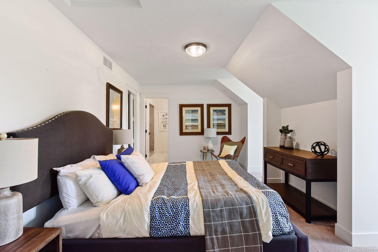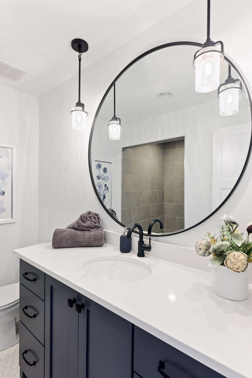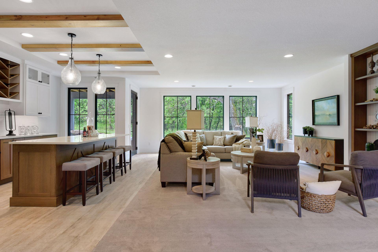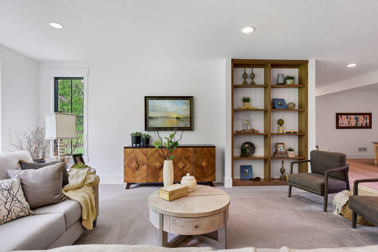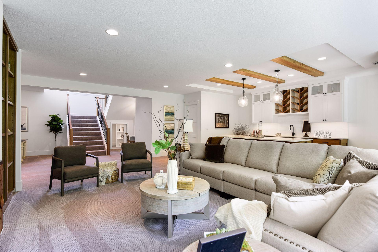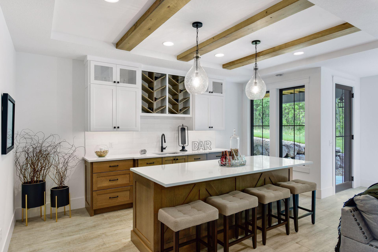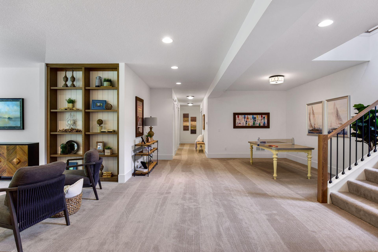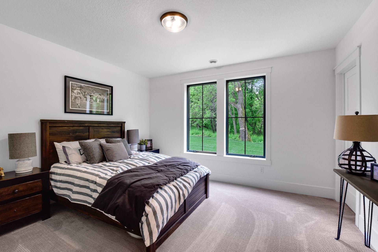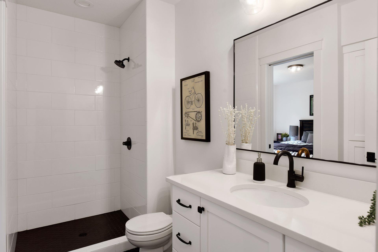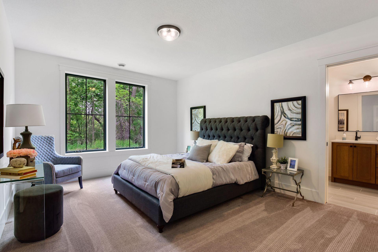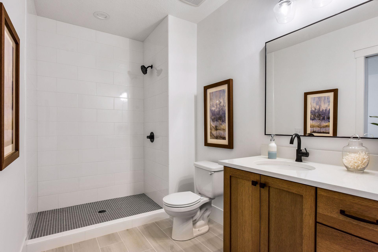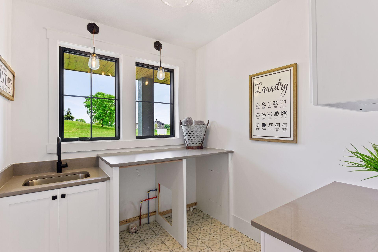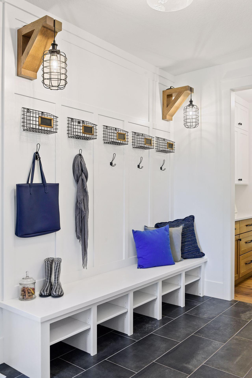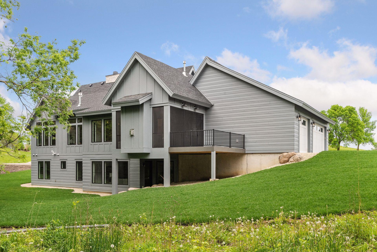GUSTAVUS DRIVE
Gustavus Drive, Maple Plain (Independence), 55359, MN
-
Price: $1,735,000
-
Status type: For Sale
-
Neighborhood: Hilltop Prairie
Bedrooms: 4
Property Size :5288
-
Listing Agent: NST16633,NST56797
-
Property type : Single Family Residence
-
Zip code: 55359
-
Street: Gustavus Drive
-
Street: Gustavus Drive
Bathrooms: 5
Year: 2022
Listing Brokerage: Coldwell Banker Burnet
FEATURES
- Refrigerator
- Microwave
- Exhaust Fan
- Dishwasher
- Cooktop
- Wall Oven
- Humidifier
- Air-To-Air Exchanger
DETAILS
Hilltop Prairie is a new country estate neighborhood in Orono Schools featuring lots from 2.8 acres to 6.8 acres. Build your dream home with Norton Homes and create your tranquil sanctuary. Beautifully conserved prairie land, mature woods and quiet countryside living, yet only 20 miles from downtown Minneapolis. Parks and trails nearby including the Luce Line Trail less than a mile away.
INTERIOR
Bedrooms: 4
Fin ft² / Living Area: 5288 ft²
Below Ground Living: 2084ft²
Bathrooms: 5
Above Ground Living: 3204ft²
-
Basement Details: Full, Finished, Drain Tiled, Sump Pump, Concrete,
Appliances Included:
-
- Refrigerator
- Microwave
- Exhaust Fan
- Dishwasher
- Cooktop
- Wall Oven
- Humidifier
- Air-To-Air Exchanger
EXTERIOR
Air Conditioning: Central Air
Garage Spaces: 3
Construction Materials: N/A
Foundation Size: 2418ft²
Unit Amenities:
-
- Kitchen Window
- Deck
- Porch
- Natural Woodwork
- Hardwood Floors
- Walk-In Closet
- Vaulted Ceiling(s)
- Washer/Dryer Hookup
- Exercise Room
- Paneled Doors
- Main Floor Master Bedroom
- Kitchen Center Island
- Master Bedroom Walk-In Closet
- Wet Bar
- Tile Floors
Heating System:
-
- Forced Air
ROOMS
| Main | Size | ft² |
|---|---|---|
| Living Room | 17x16 | 289 ft² |
| Dining Room | 19x12 | 361 ft² |
| Kitchen | 20x15.5 | 308.33 ft² |
| Bedroom 1 | 15.5x15 | 238.96 ft² |
| Den | 10x9 | 100 ft² |
| Screened Porch | 14x14 | 196 ft² |
| Lower | Size | ft² |
|---|---|---|
| Family Room | 19x15 | 361 ft² |
| Bedroom 3 | 14x13 | 196 ft² |
| Bedroom 4 | 15.5x13 | 238.96 ft² |
| Game Room | 17.5x14 | 304.79 ft² |
| Bar/Wet Bar Room | 17x11.5 | 194.08 ft² |
| Exercise Room | 14x12 | 196 ft² |
| Upper | Size | ft² |
|---|---|---|
| Bedroom 2 | 17x10 | 289 ft² |
| Loft | 11x10 | 121 ft² |
LOT
Acres: N/A
Lot Size Dim.: Irregular
Longitude: 45.0032
Latitude: -93.6834
Zoning: Residential-Single Family
FINANCIAL & TAXES
Tax year: 2022
Tax annual amount: N/A
MISCELLANEOUS
Fuel System: N/A
Sewer System: Private Sewer
Water System: Well
ADITIONAL INFORMATION
MLS#: NST6179608
Listing Brokerage: Coldwell Banker Burnet

ID: 656452
Published: May 02, 2022
Last Update: May 02, 2022
Views: 192


