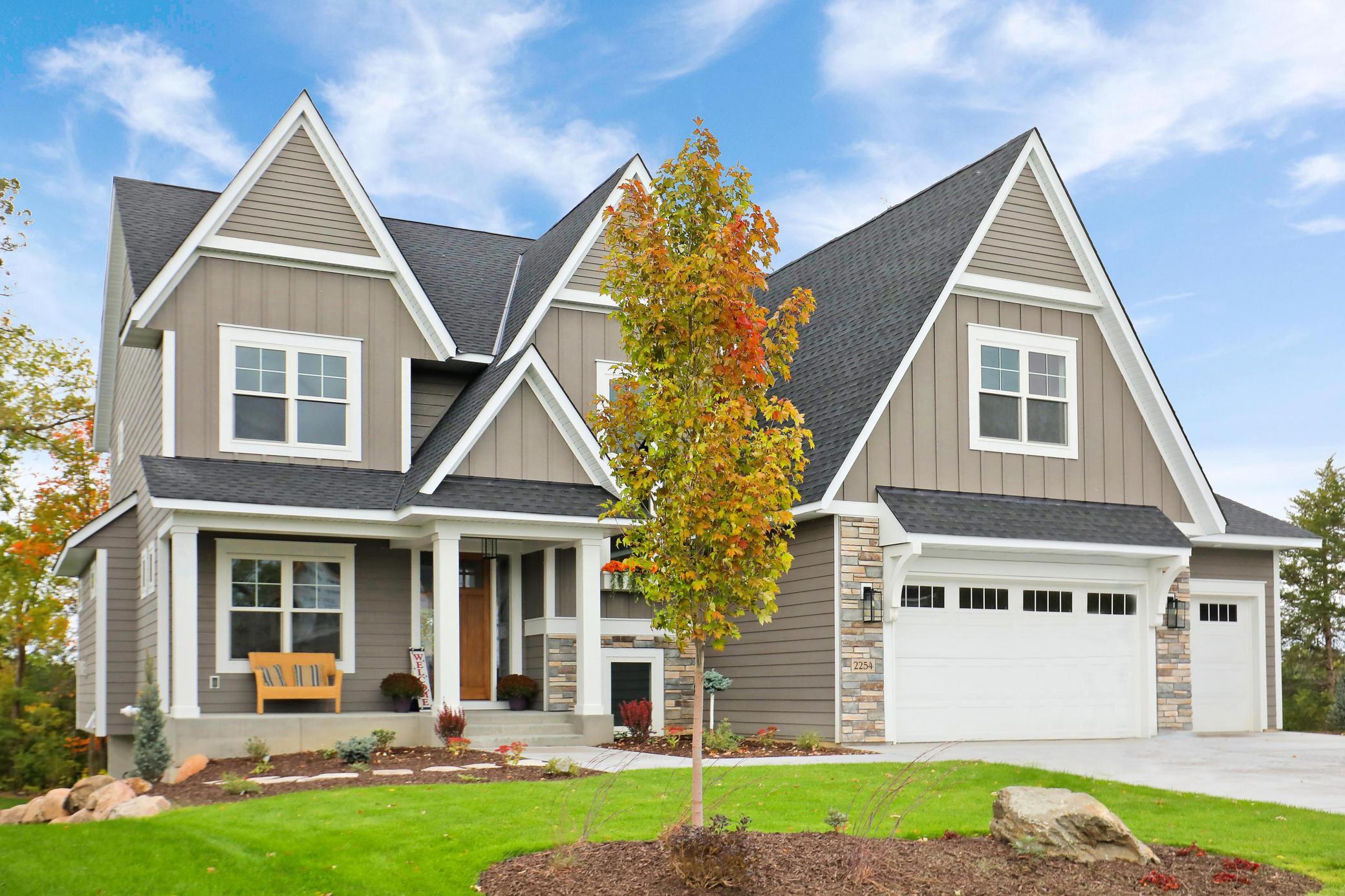HIGH LANE
High Lane, Long Lake (Orono), 55356, MN
-
Price: $2,080,000
-
Status type: For Sale
-
City: Long Lake (Orono)
-
Neighborhood: Registered Land Surv 843 Tract
Bedrooms: 5
Property Size :4787
-
Listing Agent: NST49293,NST82267
-
Property type : Single Family Residence
-
Zip code: 55356
-
Street: High Lane
-
Street: High Lane
Bathrooms: 5
Year: 2024
Listing Brokerage: Compass
FEATURES
- Range
- Refrigerator
- Washer
- Dryer
- Microwave
- Exhaust Fan
- Dishwasher
- Cooktop
- Humidifier
- Air-To-Air Exchanger
- Gas Water Heater
DETAILS
Discover the perfect blend of luxury and tranquility with this to-be-built 5-bedroom, 4-bathroom home by Dingman Custom Homes, nestled on a private 1.8-acre lot in the serene setting of Orono, MN. With 5,000 finished square feet of beautifully crafted living space, this home offers spaciousness and high-end finishes that will impress even the most discerning buyer. Located on a quiet dead-end street, this residence provides both seclusion and a strong sense of community. The home features a bright, open-concept layout, designed to optimize both natural light and functionality. The gourmet kitchen will be a chef’s dream with custom cabinetry, premium appliances, and a large center island, perfect for entertaining. The adjoining great room, featuring a cozy fireplace, flows seamlessly into a dining area with views of the expansive backyard. The main level also includes a versatile home office or den, and a guest bedroom with access to a full bath. Upstairs, the primary suite offers a luxurious retreat with a spa-like en-suite bath, a spacious walk-in closet, and beautiful views of the property. Three additional bedrooms, two bathrooms, and a large bonus room provide ample space for family and guests. The home’s 3-car garage ensures plenty of storage and convenience, while the sprawling backyard offers limitless potential for outdoor living and entertaining. Surrounded by nature yet just minutes from the amenities of Orono, this home is a rare opportunity to enjoy the best of both worlds. Don't miss the chance to customize this exceptional home and make it your own.
INTERIOR
Bedrooms: 5
Fin ft² / Living Area: 4787 ft²
Below Ground Living: 1301ft²
Bathrooms: 5
Above Ground Living: 3486ft²
-
Basement Details: Drain Tiled, Finished, Concrete, Storage Space, Sump Pump, Walkout,
Appliances Included:
-
- Range
- Refrigerator
- Washer
- Dryer
- Microwave
- Exhaust Fan
- Dishwasher
- Cooktop
- Humidifier
- Air-To-Air Exchanger
- Gas Water Heater
EXTERIOR
Air Conditioning: Central Air
Garage Spaces: 3
Construction Materials: N/A
Foundation Size: 1583ft²
Unit Amenities:
-
- Porch
- Walk-In Closet
- Wet Bar
Heating System:
-
- Forced Air
- Zoned
- Humidifier
ROOMS
| Main | Size | ft² |
|---|---|---|
| Great Room | 21x18 | 441 ft² |
| Dining Room | 13.3x8 | 176.23 ft² |
| Kitchen | 17x18 | 289 ft² |
| Office | 11.5x10.5 | 118.92 ft² |
| Flex Room | 13.5x12 | 181.13 ft² |
| Mud Room | 10.5x8.5 | 87.67 ft² |
| Upper | Size | ft² |
|---|---|---|
| Bedroom 1 | 21x17 | 441 ft² |
| Bedroom 2 | 14x14 | 196 ft² |
| Bedroom 3 | 13.5x11.5 | 153.17 ft² |
| Bedroom 4 | 16x15 | 256 ft² |
| Laundry | 9x8.5 | 75.75 ft² |
| Lower | Size | ft² |
|---|---|---|
| Bedroom 5 | 14x14 | 196 ft² |
| Recreation Room | 34.5x18 | 1187.38 ft² |
LOT
Acres: N/A
Lot Size Dim.: 393x264x146x57x100x215
Longitude: 44.9782
Latitude: -93.6103
Zoning: Residential-Single Family
FINANCIAL & TAXES
Tax year: 2024
Tax annual amount: $5,134
MISCELLANEOUS
Fuel System: N/A
Sewer System: Septic System Compliant - Yes,Tank with Drainage Field
Water System: Well
ADITIONAL INFORMATION
MLS#: NST7651824
Listing Brokerage: Compass

ID: 3433703
Published: September 24, 2024
Last Update: September 24, 2024
Views: 40






