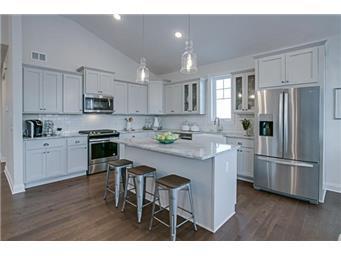MONARCH DRIVE
Monarch Drive, Woodbury, 55129, MN
-
Price: $509,900
-
Status type: For Sale
-
City: Woodbury
-
Neighborhood: Glen View Farm
Bedrooms: 2
Property Size :1647
-
Listing Agent: NST20727,NST70105
-
Property type : Single Family Residence
-
Zip code: 55129
-
Street: Monarch Drive
-
Street: Monarch Drive
Bathrooms: 2
Year: 2021
Listing Brokerage: Anchor Real Estate Trust, LLC
FEATURES
- Range
- Refrigerator
- Microwave
- Exhaust Fan
- Disposal
- Freezer
- Humidifier
- Air-To-Air Exchanger
DETAILS
This is a To Be Built home example. Creative Homes 2 bedroom Victoria "Villa" floor plan offers Spacious Main Level Living with Center Island in Kitchen for Entertaining Family & Guests. Lots of windows to bring in natural light. Association maintained lawn and snow care! Glen View Farms offers convenient access off Woodbury Drive to shopping & major freeways.
INTERIOR
Bedrooms: 2
Fin ft² / Living Area: 1647 ft²
Below Ground Living: N/A
Bathrooms: 2
Above Ground Living: 1647ft²
-
Basement Details: Sump Pump, Drain Tiled, Concrete, Slab,
Appliances Included:
-
- Range
- Refrigerator
- Microwave
- Exhaust Fan
- Disposal
- Freezer
- Humidifier
- Air-To-Air Exchanger
EXTERIOR
Air Conditioning: Central Air
Garage Spaces: 2
Construction Materials: N/A
Foundation Size: 1647ft²
Unit Amenities:
-
- Walk-In Closet
- In-Ground Sprinkler
Heating System:
-
- Forced Air
ROOMS
| Main | Size | ft² |
|---|---|---|
| Living Room | 14X19 | 196 ft² |
| Dining Room | 11x12 | 121 ft² |
| Kitchen | 13x14 | 169 ft² |
| Bedroom 1 | 14x15 | 196 ft² |
| Bedroom 2 | 12x12 | 144 ft² |
LOT
Acres: N/A
Lot Size Dim.: 54x150x55x150
Longitude: 44.8849
Latitude: -92.9041
Zoning: Residential-Single Family
FINANCIAL & TAXES
Tax year: 2022
Tax annual amount: N/A
MISCELLANEOUS
Fuel System: N/A
Sewer System: City Sewer/Connected
Water System: City Water/Connected
ADITIONAL INFORMATION
MLS#: NST6187873
Listing Brokerage: Anchor Real Estate Trust, LLC

ID: 686889
Published: May 10, 2022
Last Update: May 10, 2022
Views: 68






