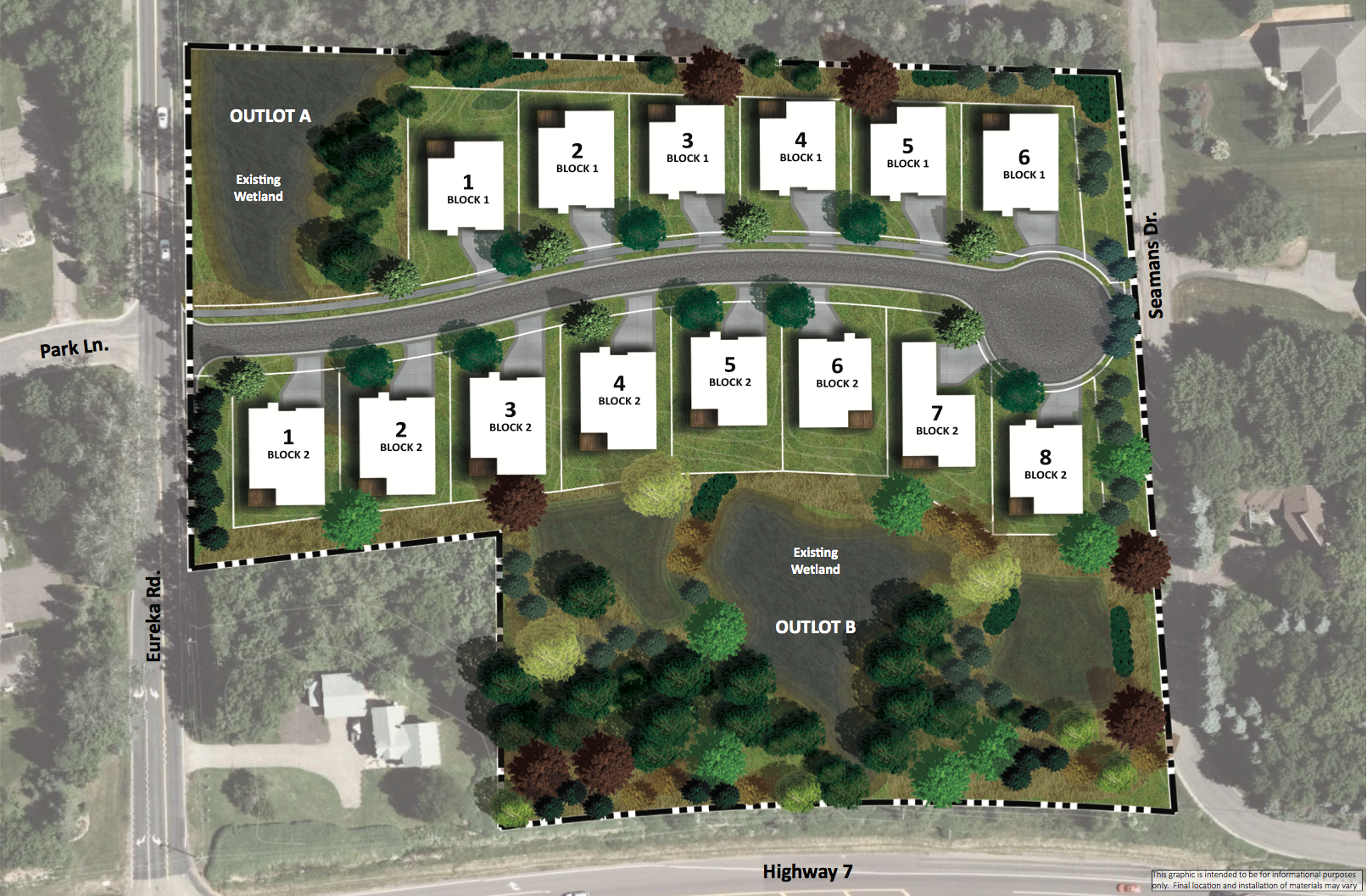PARK LANE
Park Lane , Excelsior (Shorewood), 55331, MN
-
Price: $1,300,000
-
Status type: For Sale
-
City: Excelsior (Shorewood)
-
Neighborhood: Walnut Grove Villas
Bedrooms: 3
Property Size :2866
-
Listing Agent: NST49293,NST43730
-
Property type : Townhouse Detached
-
Zip code: 55331
-
Street: Park Lane
-
Street: Park Lane
Bathrooms: 3
Year: 2022
Listing Brokerage: Compass
FEATURES
- Range
- Refrigerator
- Washer
- Dryer
- Microwave
- Exhaust Fan
- Dishwasher
- Disposal
- Wall Oven
- Other
- Gas Water Heater
DETAILS
Enjoy all that main-level living has to offer! Walnut Grove Villas is the newest executive villa development, featuring 14 homesites by ShaefcoBUILT with interiors curated by The Sitting Room. You will love the open concept floorplans boasting 2400-2650 square feet of living space with high end finishes, a spacious gourmet kitchen and pantry, luxurious owners suite, 3 car garage and smart storage options. This association maintained neighborhood is located in Shorewood approximately 1.25 miles west of Excelsior with close proximity to dining, shopping, Minnetonka Regional Trail system and Lake Minnetonka.
INTERIOR
Bedrooms: 3
Fin ft² / Living Area: 2866 ft²
Below Ground Living: N/A
Bathrooms: 3
Above Ground Living: 2866ft²
-
Basement Details: None,
Appliances Included:
-
- Range
- Refrigerator
- Washer
- Dryer
- Microwave
- Exhaust Fan
- Dishwasher
- Disposal
- Wall Oven
- Other
- Gas Water Heater
EXTERIOR
Air Conditioning: Central Air
Garage Spaces: 3
Construction Materials: N/A
Foundation Size: 2866ft²
Unit Amenities:
-
- Porch
- Natural Woodwork
- Hardwood Floors
- Washer/Dryer Hookup
- Paneled Doors
- Main Floor Master Bedroom
- Kitchen Center Island
- Master Bedroom Walk-In Closet
- Tile Floors
Heating System:
-
- Forced Air
ROOMS
| Main | Size | ft² |
|---|---|---|
| Living Room | 17x17 | 289 ft² |
| Dining Room | 15x11 | 225 ft² |
| Kitchen | 18x16 | 324 ft² |
| Bedroom 1 | 16x13 | 256 ft² |
| Bedroom 2 | 11x10 | 121 ft² |
| Bedroom 3 | 11x10 | 121 ft² |
| Three Season Porch | 18x12 | 324 ft² |
| Storage | 8x8 | 64 ft² |
LOT
Acres: N/A
Lot Size Dim.: Irregular
Longitude: 44.893
Latitude: -93.6021
Zoning: Residential-Single Family
FINANCIAL & TAXES
Tax year: 2022
Tax annual amount: N/A
MISCELLANEOUS
Fuel System: N/A
Sewer System: City Sewer/Connected
Water System: City Water/Connected
ADITIONAL INFORMATION
MLS#: NST6070322
Listing Brokerage: Compass

ID: 417141
Published: February 14, 2022
Last Update: February 14, 2022
Views: 123









