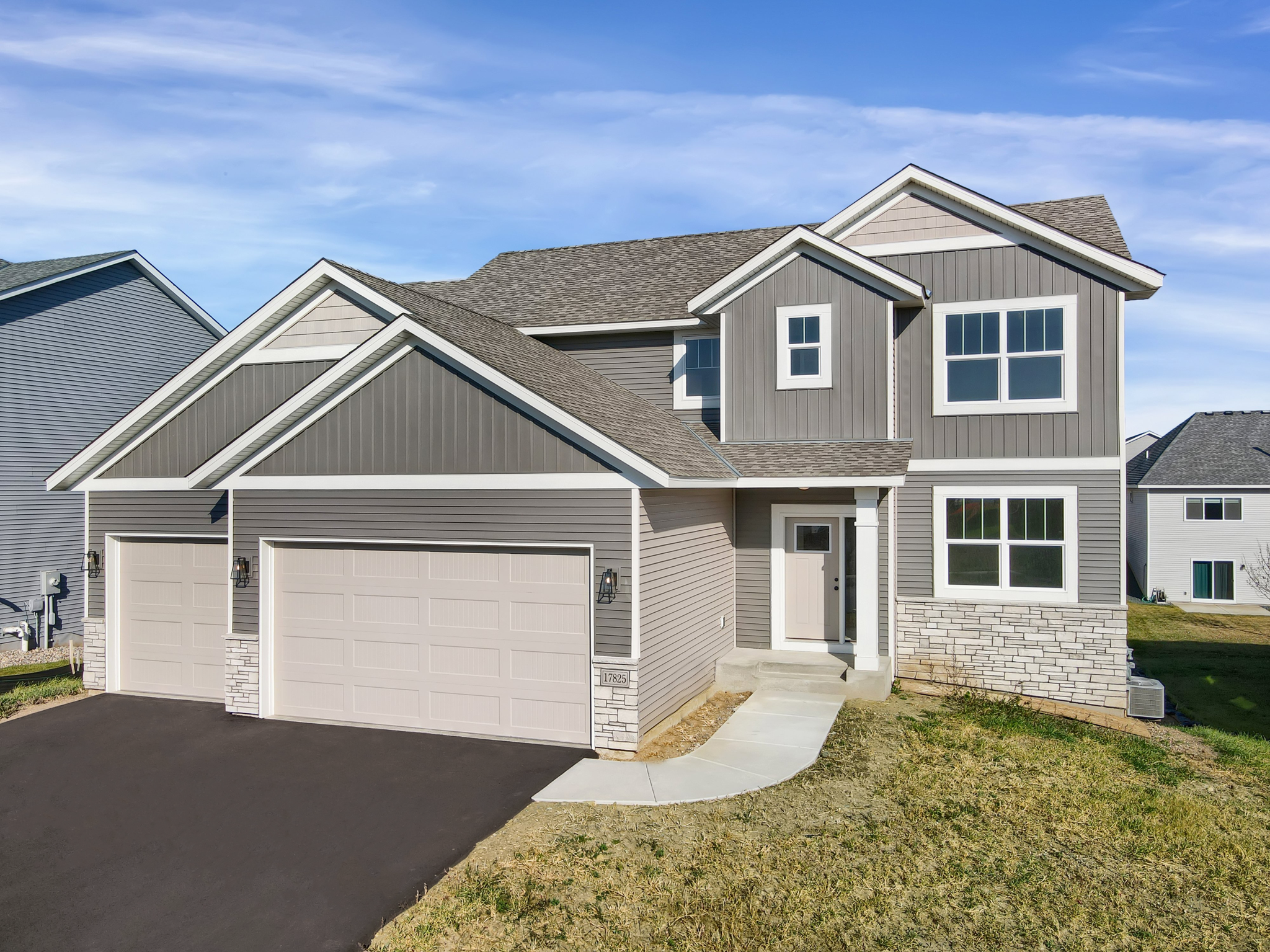PARKSIDE COURT
Parkside Court , Eagan, 55123, MN
-
Price: $649,900
-
Status type: For Sale
-
City: Eagan
-
Neighborhood: Parkside Circle
Bedrooms: 4
Property Size :2602
-
Listing Agent: NST13859,NST48663
-
Property type : Single Family Residence
-
Zip code: 55123
-
Street: Parkside Court
-
Street: Parkside Court
Bathrooms: 3
Year: 2024
Listing Brokerage: Thorson Realty, Inc.
FEATURES
- Range
- Refrigerator
- Microwave
- Dishwasher
- Disposal
- Humidifier
- Air-To-Air Exchanger
- Gas Water Heater
- Stainless Steel Appliances
DETAILS
Reserving homesites now. Building to begin late October/November with Spring of 25' move in opportunities. Berm with fencing will be installed behind this property. No structures built yet as of listing date. Lot definition late October. Other plans & other homesites to choose from.
INTERIOR
Bedrooms: 4
Fin ft² / Living Area: 2602 ft²
Below Ground Living: N/A
Bathrooms: 3
Above Ground Living: 2602ft²
-
Basement Details: Daylight/Lookout Windows, Drain Tiled, Full, Concrete, Unfinished,
Appliances Included:
-
- Range
- Refrigerator
- Microwave
- Dishwasher
- Disposal
- Humidifier
- Air-To-Air Exchanger
- Gas Water Heater
- Stainless Steel Appliances
EXTERIOR
Air Conditioning: Central Air
Garage Spaces: 3
Construction Materials: N/A
Foundation Size: 1280ft²
Unit Amenities:
-
Heating System:
-
- Forced Air
ROOMS
| Main | Size | ft² |
|---|---|---|
| Living Room | 20x18 | 400 ft² |
| Dining Room | 14x13 | 196 ft² |
| Kitchen | 14x12 | 196 ft² |
| Office | 12x11 | 144 ft² |
| Mud Room | 9x9 | 81 ft² |
| Foyer | 14x7 | 196 ft² |
| Upper | Size | ft² |
|---|---|---|
| Bedroom 1 | 16x14 | 256 ft² |
| Bedroom 2 | 14x11 | 196 ft² |
| Bedroom 3 | 13x12 | 169 ft² |
| Bedroom 4 | 13x12 | 169 ft² |
| Laundry | 11x7 | 121 ft² |
LOT
Acres: N/A
Lot Size Dim.: 87x160
Longitude: 44.7773
Latitude: -93.1173
Zoning: Residential-Single Family
FINANCIAL & TAXES
Tax year: 2024
Tax annual amount: N/A
MISCELLANEOUS
Fuel System: N/A
Sewer System: City Sewer/Connected
Water System: City Water/Connected
ADITIONAL INFORMATION
MLS#: NST7649329
Listing Brokerage: Thorson Realty, Inc.

ID: 3401319
Published: September 13, 2024
Last Update: September 13, 2024
Views: 14






